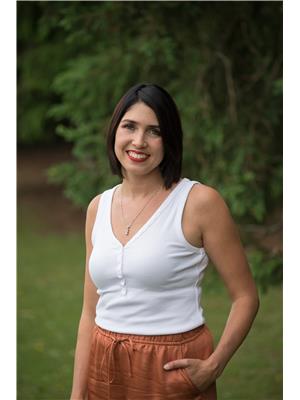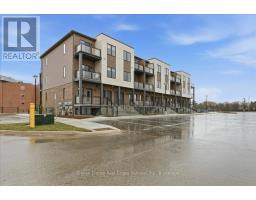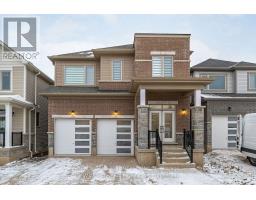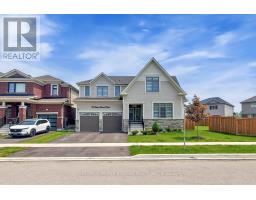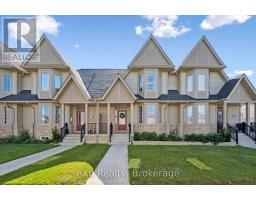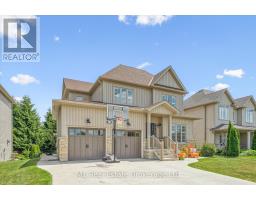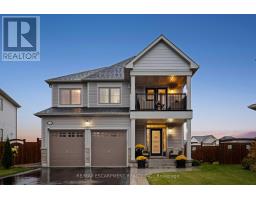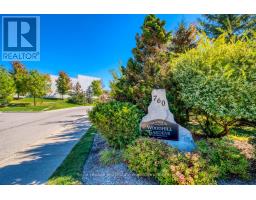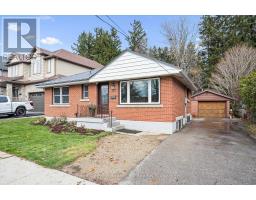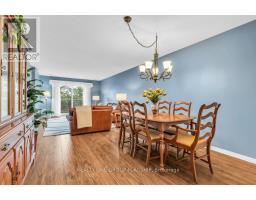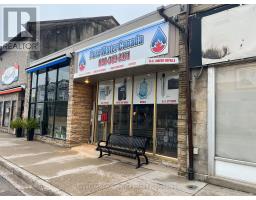214 - 245 SCOTLAND STREET, Centre Wellington (Fergus), Ontario, CA
Address: 214 - 245 SCOTLAND STREET, Centre Wellington (Fergus), Ontario
Summary Report Property
- MKT IDX12399847
- Building TypeApartment
- Property TypeSingle Family
- StatusBuy
- Added8 weeks ago
- Bedrooms1
- Bathrooms1
- Area800 sq. ft.
- DirectionNo Data
- Added On02 Oct 2025
Property Overview
This condo unit is chic, welcoming, functional and well maintained. Step inside 245 Scotland street, unit 214 where the balcony faces west, away from Scotland street, creating a quiet and enjoyable private space. The living space consists of one bedroom plus den with the convenience of a murphy bed show casing the best use of space. Guests can easily spend the night with a quick and easy change of space afterwards. A large walk-in closet, ensuite privilege 4pc washroom, in suite laundry, open kitchen and living room which is perfect for entertaining. Along with this beautiful unit is the use of the gym, party room, common area with pool table, common sitting area and a roof top patio equipped with furniture and BBQ's for your own personal use. Fergus itself offers community, beauty and convenience with close proximity to grocery stores, fine dining, quick take out and many local shops. You will be located steps from the Grand river, walking trails and so much more to explore. With quick access to Hwy 6 going to Guelph or going north to cottage country, you are in a location that is close to pretty much everything. There are a number of great parks and organized sports for all ages. This community has a sports plex with community workshops, ice and floor rentals, swimming, hockey, lacrosse, baseball diamond, tennis courts and a skatepark. Join our community and live the life you have been dreaming of. (id:51532)
Tags
| Property Summary |
|---|
| Building |
|---|
| Land |
|---|
| Level | Rooms | Dimensions |
|---|---|---|
| Main level | Utility room | 2.55 m x 1.37 m |
| Den | 4.08 m x 3.71 m | |
| Bathroom | 2.56 m x 2.83 m | |
| Kitchen | 3.24 m x 2.53 m | |
| Living room | 3.81 m x 2.82 m | |
| Dining room | 3.01 m x 2.57 m | |
| Primary Bedroom | 5.3 m x 2.83 m |
| Features | |||||
|---|---|---|---|---|---|
| Elevator | Wheelchair access | Balcony | |||
| Carpet Free | In suite Laundry | No Garage | |||
| Intercom | Dryer | Microwave | |||
| Stove | Washer | Window Coverings | |||
| Refrigerator | Central air conditioning | Exercise Centre | |||
| Party Room | Recreation Centre | Visitor Parking | |||
| Separate Heating Controls | |||||














































