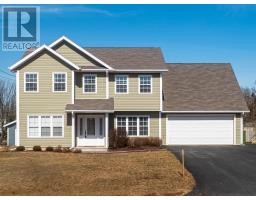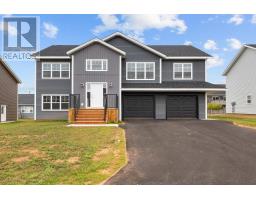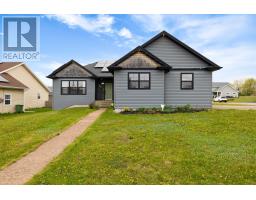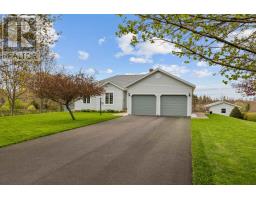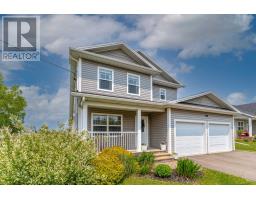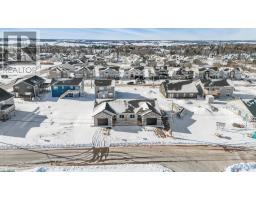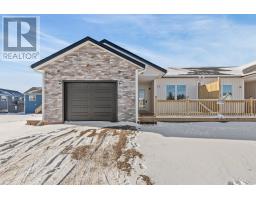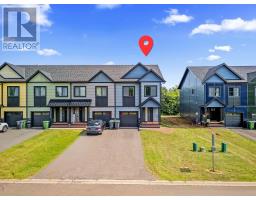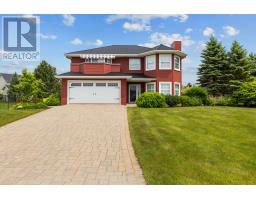24 Longboat Drive, Charlottetown, Prince Edward Island, CA
Address: 24 Longboat Drive, Charlottetown, Prince Edward Island
Summary Report Property
- MKT ID202514435
- Building TypeHouse
- Property TypeSingle Family
- StatusBuy
- Added9 weeks ago
- Bedrooms3
- Bathrooms2
- Area1064 sq. ft.
- DirectionNo Data
- Added On15 Jun 2025
Property Overview
Welcome to this inviting 3-bedroom, 2-bathroom home nestled in the highly sought-after River View Estates. Thoughtfully designed, this home offers an open-concept living room and spacious kitchen, creating the perfect setting to entertain while preparing meals for family and friends. The primary bedroom features a private ensuite, while 2 additional bedrooms provide generous space and comfort complimented by a second bathroom. Step outside to experience one of the best yards in the neighbourhood - ideal for kids, pets or simply enjoying the outdoors. The deck is perfect for BBQ season, offering a great space to grill and relax during warm summer days. A standout feature of this property is the large Four Season Room, perfect for both cozy winter nights by the fireplace and fun summer evenings playing darts with friends. This home combines indoor comfort, outdoor enjoyment and a fantastic location - A rare find in one of the area's most desirable communities. The lot rent is $231.08/monthly including snow removal. (id:51532)
Tags
| Property Summary |
|---|
| Building |
|---|
| Level | Rooms | Dimensions |
|---|---|---|
| Main level | Primary Bedroom | 14 x 11.5 |
| Bedroom | 10.2 x 9.9 | |
| Bedroom | 8.8 x 10.2 | |
| Living room | 16.8 x 14 | |
| Kitchen | KiT/DR 17.1 x 14.1 |
| Features | |||||
|---|---|---|---|---|---|
| Paved driveway | Stove | Dishwasher | |||
| Washer/Dryer Combo | Microwave | Refrigerator | |||












































