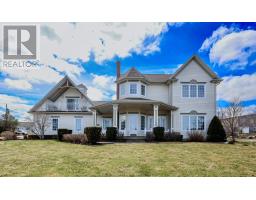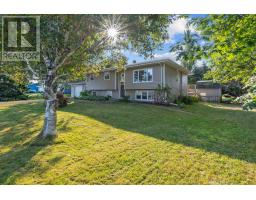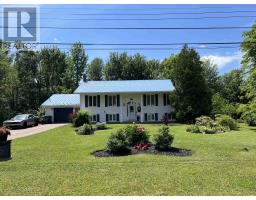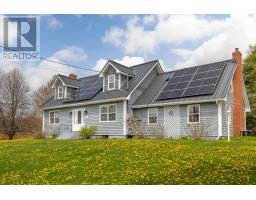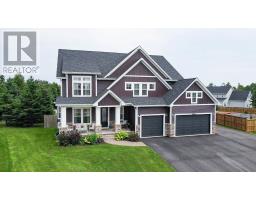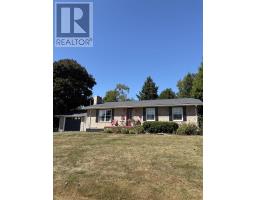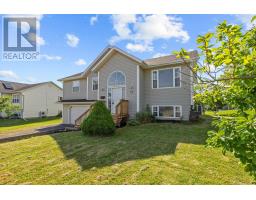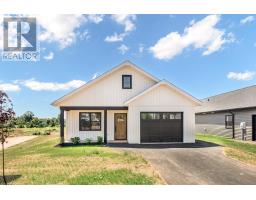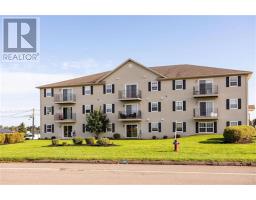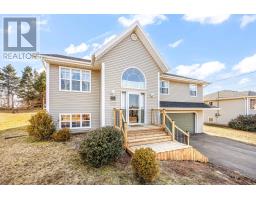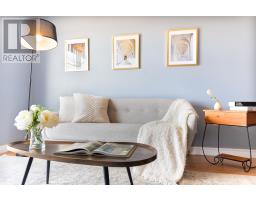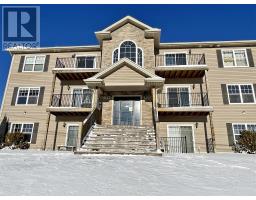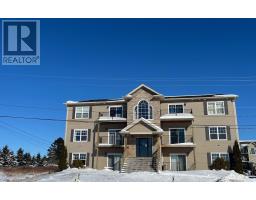48 Picton Beete Crescent, Stratford, Prince Edward Island, CA
Address: 48 Picton Beete Crescent, Stratford, Prince Edward Island
Summary Report Property
- MKT ID202520045
- Building TypeHouse
- Property TypeSingle Family
- StatusBuy
- Added1 weeks ago
- Bedrooms4
- Bathrooms3
- Area2317 sq. ft.
- DirectionNo Data
- Added On11 Aug 2025
Property Overview
Discover this beautiful 4-bedroom, 3-bathroom home nestled in the highly sought-after community of Stratford. As you step inside, you'll be greeted by high ceilings that create a bright and airy atmosphere. The main level features an open-concept design, seamlessly connecting the living room, cozy kitchen, and dining area?perfect for family gatherings or entertaining guests. The spacious primary bedroom boasts an ensuite, while two additional bedrooms and a full bathroom complete the main floor, ensuring ample space and privacy for the whole family. The lower level offers exceptional versatility, featuring a bonus room that can be used as a family room or home office, along with a fourth bedroom, a second full kitchen, and a separate laundry room with a private entrance?an excellent setup for potential rental income or extended family living. Step outside to enjoy the expansive deck, ideal for summer BBQs. The huge backyard is a private oasis, providing plenty of space for outdoor activities, gardening, or simply relaxing in your personal retreat?perfect for kids and pets. This move-in ready home is equipped with two heat pumps and an electric fireplace, ensuring year-round comfort and energy efficiency. Conveniently located just minutes from top-rated schools, parks, shopping, and dining, this home is the perfect choice for your family's next chapter. Don't miss this opportunity?schedule your viewing today! All measurements are approximate. (id:51532)
Tags
| Property Summary |
|---|
| Building |
|---|
| Level | Rooms | Dimensions |
|---|---|---|
| Lower level | Bedroom | 14.9 x 12.8 |
| Family room | 15.2 x 17.4 | |
| Kitchen | 15.6 x 9.1 | |
| Main level | Living room | 17.3 x 15.4 |
| Kitchen | 21.6 x 13.5 | |
| Primary Bedroom | 13.6 x 14.1 | |
| Bedroom | 13.1 x 9.7 | |
| Bedroom | 10.2 x 11.3 |
| Features | |||||
|---|---|---|---|---|---|
| Paved driveway | Attached Garage | Heated Garage | |||
| Range | Range - Electric | Stove | |||
| Dishwasher | Dryer | Washer | |||
| Microwave Range Hood Combo | Refrigerator | Air exchanger | |||













































