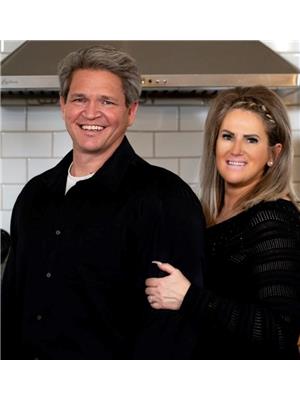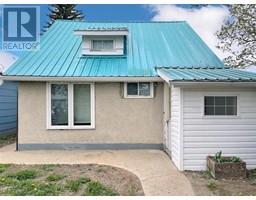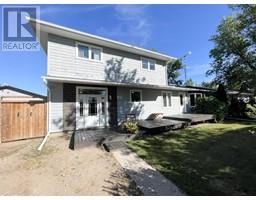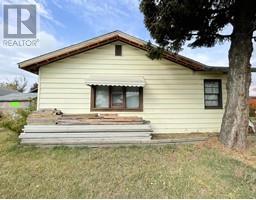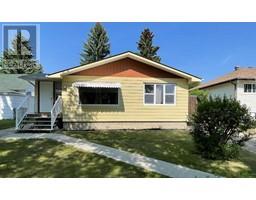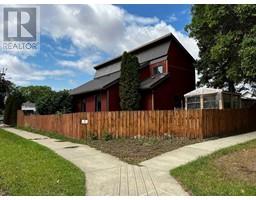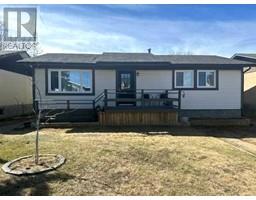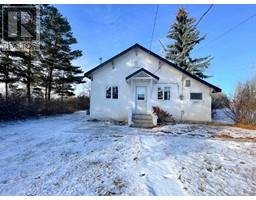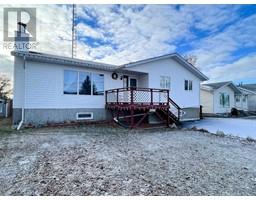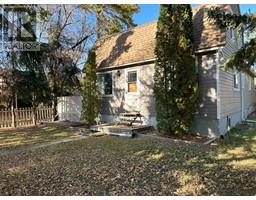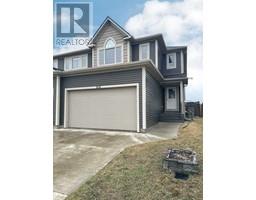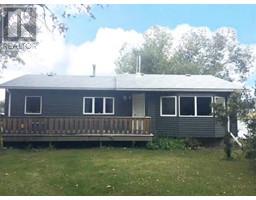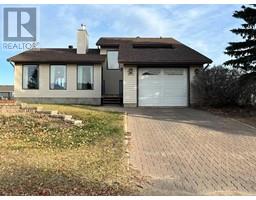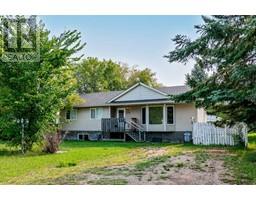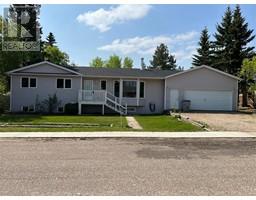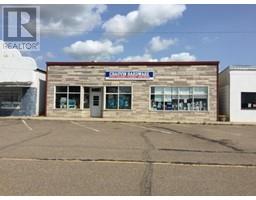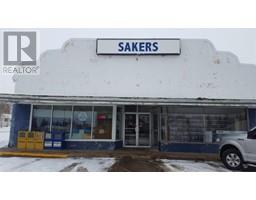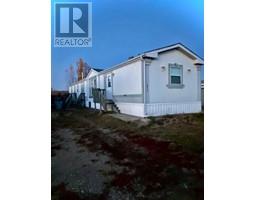4900 2nd Avenue N, Chauvin, Alberta, CA
Address: 4900 2nd Avenue N, Chauvin, Alberta
Summary Report Property
- MKT IDA2067450
- Building TypeHouse
- Property TypeSingle Family
- StatusBuy
- Added14 weeks ago
- Bedrooms5
- Bathrooms3
- Area1440 sq. ft.
- DirectionNo Data
- Added On30 Jan 2024
Property Overview
Welcome to this lovely bungalow located in the peaceful and friendly community of Chauvin. This charming home offers a spacious living area of 1440sq.ft. with an attached 26x28 heated garage and various attractive features. This home is perfect for those seeking a comfortable & convenient lifestyle! As you step inside, you'll be greeted by a large living room with wood burning fireplace and built-in wall unit, a generous kitchen with ample cabinetry, counter space, pantry, and spacious dining area; providing ample space for preparing meals and enjoying them together. The main floor of this bungalow features 3 bedrooms, a 4pc bath and a 3pc ensuite that joins to the main floor laundry, conveniently located near the back entrance; this layout offers practicality and efficiency. Venturing downstairs, you’ll find a finished basement that adds space and versatility to the home. The large family room becomes an ideal spot for leisure activities and quality time with loved ones. Furthermore, there are 2 bedrooms downstairs, along with a 4 pc bathroom, a mudroom that connects to the attached garage. and plenty of storage. This setup is perfect for keeping the house organized and tidy. Outside, you'll find a fenced yard on a large corner lot, providing plenty of space and privacy. Parking will never be a concern with this property as ample space is available to accommodate multiple vehicles. This cherished home has been lovingly owned by one family for 25 years, a testament to the comfort it brings. Upgrades over time include newer windows, furnace, water softener, flooring, and a durable metal roof. Embrace the opportunity to make this lovely air conditioned bungalow your home...where comfort, convenience, and quality living converge! (id:51532)
Tags
| Property Summary |
|---|
| Building |
|---|
| Land |
|---|
| Level | Rooms | Dimensions |
|---|---|---|
| Basement | Recreational, Games room | 18.00 Ft x 27.83 Ft |
| Bedroom | 9.17 Ft x 13.08 Ft | |
| Other | 10.42 Ft x 12.92 Ft | |
| Bedroom | 9.25 Ft x 11.33 Ft | |
| 4pc Bathroom | Measurements not available | |
| Main level | Living room | 15.17 Ft x 20.75 Ft |
| Kitchen | 15.75 Ft x 9.08 Ft | |
| Dining room | 9.08 Ft x 13.25 Ft | |
| Laundry room | 4.33 Ft x 7.83 Ft | |
| 3pc Bathroom | .00 Ft x .00 Ft | |
| Primary Bedroom | 13.33 Ft x 13.00 Ft | |
| 4pc Bathroom | .00 Ft x .00 Ft | |
| Bedroom | 10.08 Ft x 9.75 Ft | |
| Bedroom | 12.67 Ft x 9.83 Ft |
| Features | |||||
|---|---|---|---|---|---|
| PVC window | Attached Garage(2) | Parking Pad | |||
| Refrigerator | Dishwasher | Stove | |||
| Garburator | Garage door opener | Central air conditioning | |||








































