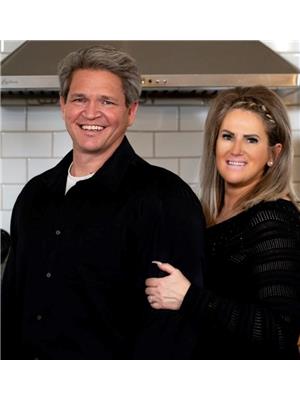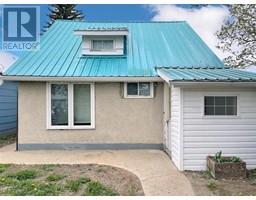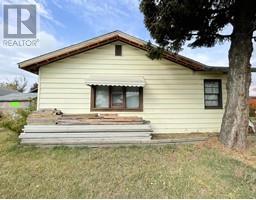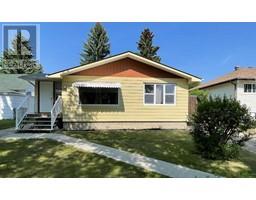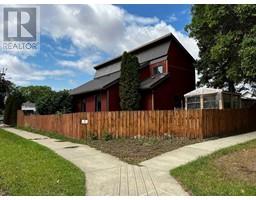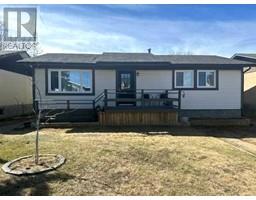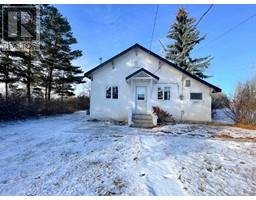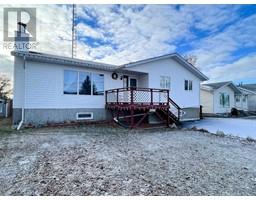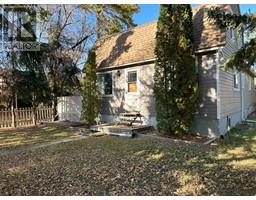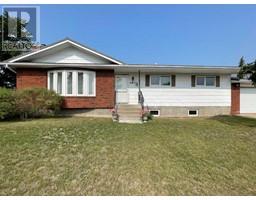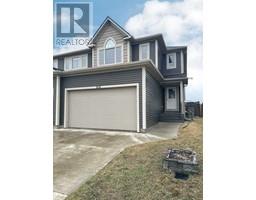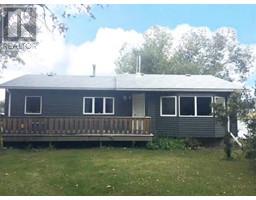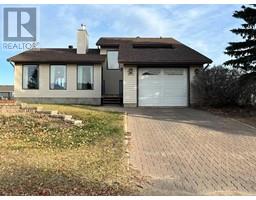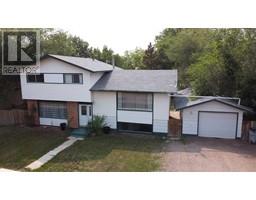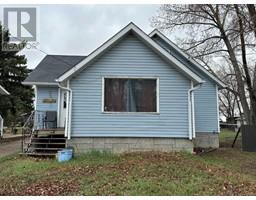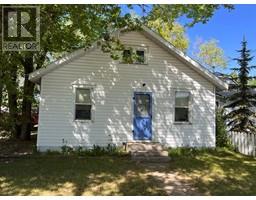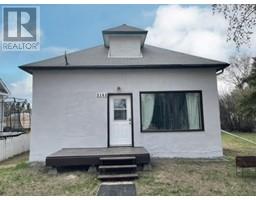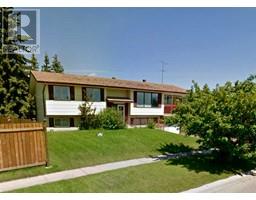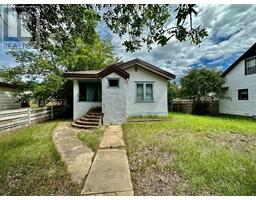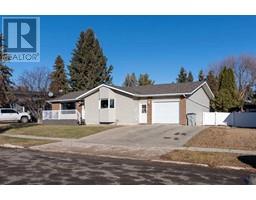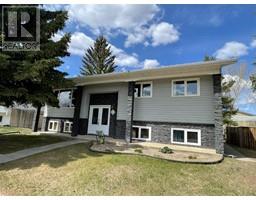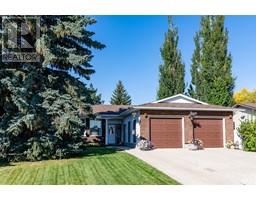5407 48 Street, Provost, Alberta, CA
Address: 5407 48 Street, Provost, Alberta
Summary Report Property
- MKT IDA1255032
- Building TypeHouse
- Property TypeSingle Family
- StatusBuy
- Added61 weeks ago
- Bedrooms7
- Bathrooms3
- Area2276 sq. ft.
- DirectionNo Data
- Added On07 Mar 2023
Property Overview
Do you need a larger home for your family? This 2,276 sq. ft. 7- bedroom home with a 20 x 24 detached garage and fenced yard would make a perfect fit! Check out the size of this mudroom that has in-floor heat! There’s room for everyone’s outdoor gear! When your finished taking off your shoes, walk up a couple steps to a main floor laundry with barn door, large kitchen, dining, family room, and bedroom that would make a great office, next to a 4pc. bath. On the second level you will find a very generous master bedroom, three more very spacious bedrooms and a 4pc bath. The lower level would make a great mother in-law suite with a secondary kitchen, two additional bedrooms, family room, and 3pc bath with tile shower. Upgrades include: newer shingles(2021), boiler, windows, fence, and appliances! Call today to book your showing on this well priced home and call it your own! (id:51532)
Tags
| Property Summary |
|---|
| Building |
|---|
| Land |
|---|
| Level | Rooms | Dimensions |
|---|---|---|
| Basement | Living room | 9.67 Ft x 9.50 Ft |
| Other | 10.83 Ft x 9.67 Ft | |
| Bedroom | 9.58 Ft x 12.67 Ft | |
| Bedroom | 10.83 Ft x 12.58 Ft | |
| 3pc Bathroom | .00 Ft x .00 Ft | |
| Main level | Kitchen | 10.00 Ft x 20.25 Ft |
| Dining room | 16.58 Ft x 8.58 Ft | |
| Living room | 18.83 Ft x 12.83 Ft | |
| Laundry room | 13.83 Ft x 5.58 Ft | |
| Other | 27.00 Ft x 11.42 Ft | |
| Bedroom | 13.50 Ft x 10.67 Ft | |
| 4pc Bathroom | .00 Ft x .00 Ft | |
| Upper Level | Bedroom | 9.50 Ft x 12.58 Ft |
| Bedroom | 9.08 Ft x 13.50 Ft | |
| Primary Bedroom | 13.25 Ft x 13.83 Ft | |
| Bedroom | 11.58 Ft x 13.33 Ft | |
| 4pc Bathroom | .00 Ft x .00 Ft |
| Features | |||||
|---|---|---|---|---|---|
| See remarks | Back lane | Detached Garage(2) | |||
| Oversize | Parking Pad | Refrigerator | |||
| Dishwasher | Stove | Washer & Dryer | |||
| None | |||||




























