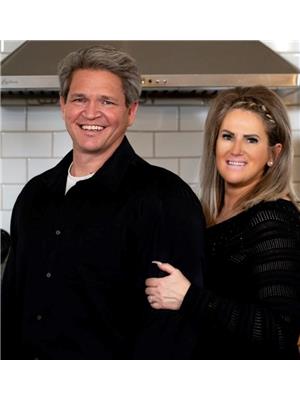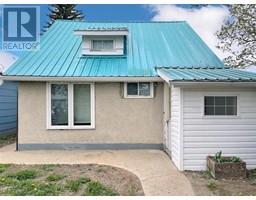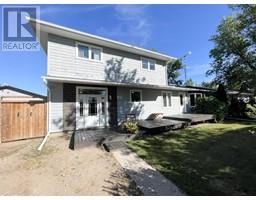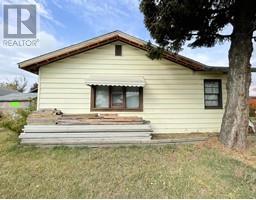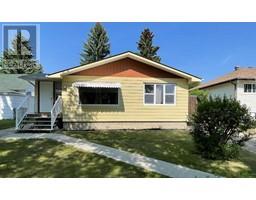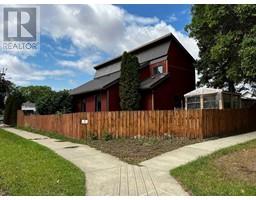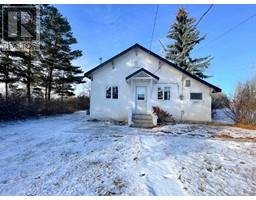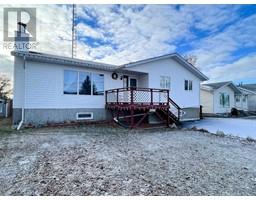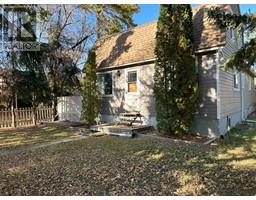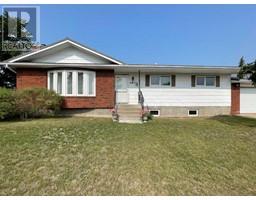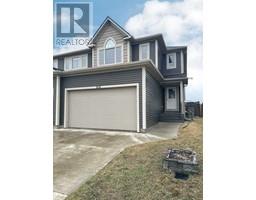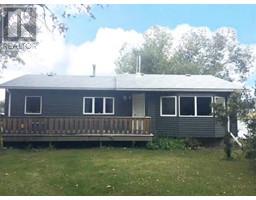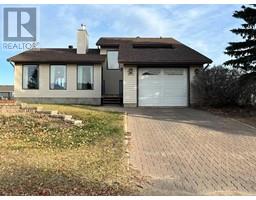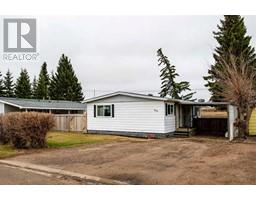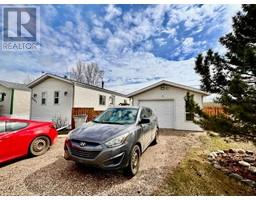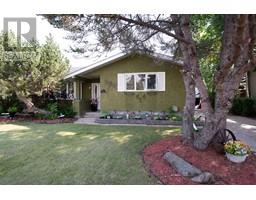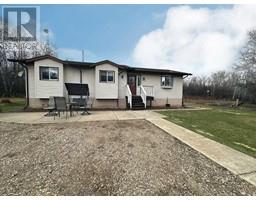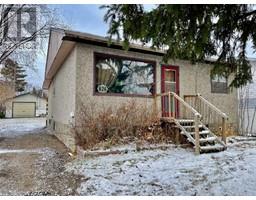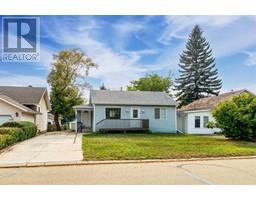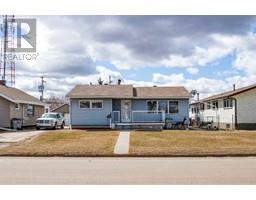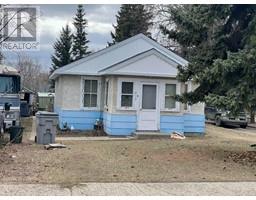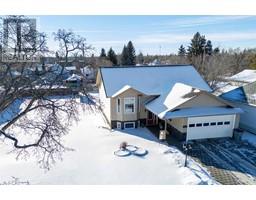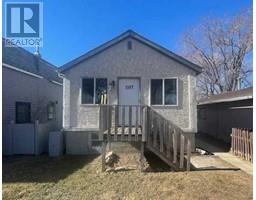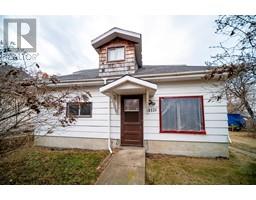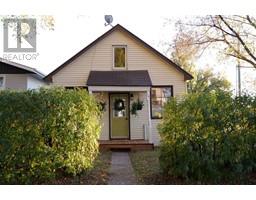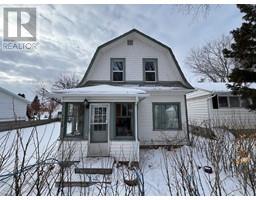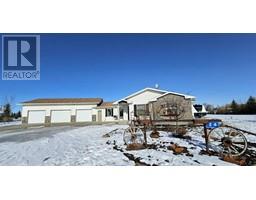1037 17 Avenue, Wainwright, Alberta, CA
Address: 1037 17 Avenue, Wainwright, Alberta
Summary Report Property
- MKT IDA2096626
- Building TypeHouse
- Property TypeSingle Family
- StatusBuy
- Added22 weeks ago
- Bedrooms5
- Bathrooms2
- Area1046 sq. ft.
- DirectionNo Data
- Added On08 Dec 2023
Property Overview
Nestled in a quiet neighborhood, offering the possibility for personal business endeavors! Step into a 1046 sq. ft. home that boasts a thoughtfully designed layout with an open concept kitchen, dining and living room. Three bedrooms and a 4pc bath that complete the main floor. The lower level offers a family room, additional bedroom, storage room, cold room and 3 pc bath. Notably there have been some upgrades including newer flooring, kitchen countertops, light fixtures, baseboards, casing, doors, paint and bathrooms that bring a touch of modernity to this home.In addition to the layout and modern touches, what sets this property apart is the heated detached garage, complete with an office space, cold storage and a convenient 2 pc bathroom with washer and dryer plus a separate shower. This versatile space presents a fantastic opportunity for the possibly of a home based office or business venture. The backyard is completely fenced with a newer large two-tiered deck, shed, rear parking and there’s even plenty of room for RV parking! Don't miss out on this great property that combines residential comfort with potential business opportunities. Embrace the best of both worlds working from home! (id:51532)
Tags
| Property Summary |
|---|
| Building |
|---|
| Land |
|---|
| Level | Rooms | Dimensions |
|---|---|---|
| Basement | Laundry room | 4.92 Ft x 8.33 Ft |
| Other | 4.17 Ft x 10.75 Ft | |
| Storage | 5.92 Ft x 4.50 Ft | |
| 3pc Bathroom | Measurements not available | |
| Den | 12.17 Ft x 12.33 Ft | |
| Bedroom | 10.58 Ft x 7.92 Ft | |
| Bedroom | 9.08 Ft x 23.83 Ft | |
| Main level | Kitchen | 12.33 Ft x 9.25 Ft |
| Other | 9.58 Ft x 3.42 Ft | |
| Living room | 14.33 Ft x 12.42 Ft | |
| Dining room | 9.08 Ft x 9.33 Ft | |
| Bedroom | 9.25 Ft x 8.92 Ft | |
| Bedroom | 8.92 Ft x 12.42 Ft | |
| Bedroom | 12.42 Ft x 10.92 Ft | |
| 4pc Bathroom | Measurements not available |
| Features | |||||
|---|---|---|---|---|---|
| Closet Organizers | Detached Garage(2) | Garage | |||
| Gravel | Heated Garage | Washer | |||
| Refrigerator | Dishwasher | Stove | |||
| Dryer | Microwave Range Hood Combo | Window Coverings | |||
| None | |||||



































