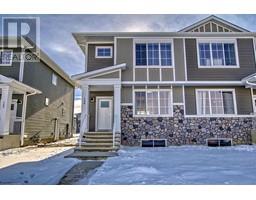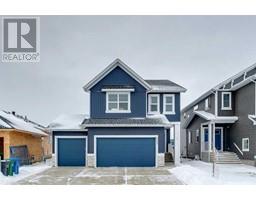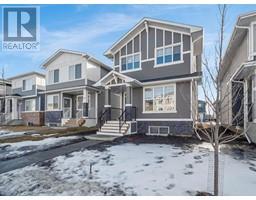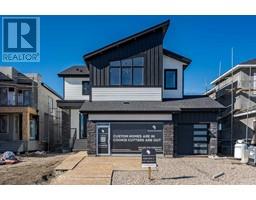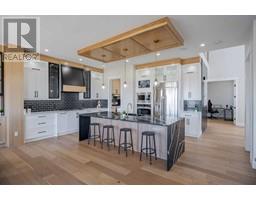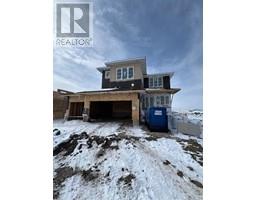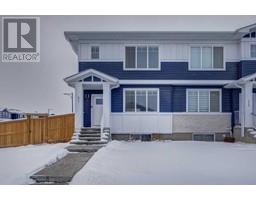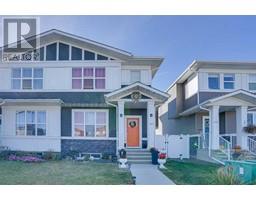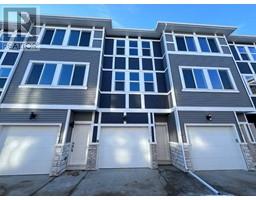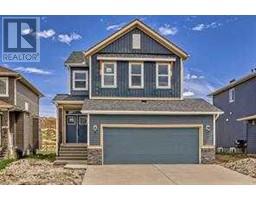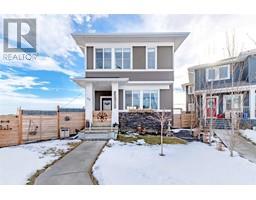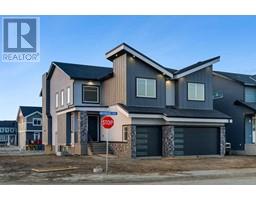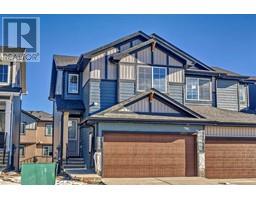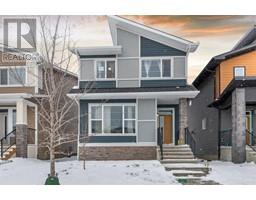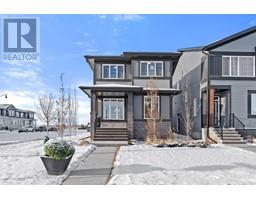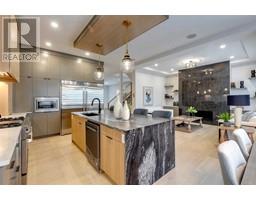122 Sandpiper Park Kinniburgh, Chestermere, Alberta, CA
Address: 122 Sandpiper Park, Chestermere, Alberta
Summary Report Property
- MKT IDA2106849
- Building TypeHouse
- Property TypeSingle Family
- StatusBuy
- Added11 weeks ago
- Bedrooms4
- Bathrooms4
- Area2930 sq. ft.
- DirectionNo Data
- Added On10 Feb 2024
Property Overview
Highlights: | BIG PIE SHAPED LOT | SOUTH WEST FACING BACKYARD | SPICE KITCHEN| SEPARATE ENTRANCE/SEPARATE FURNACE FOR BASEMENT | 3 CAR GARAGE | HIGH CEILINGS | TONS OF UPGRADES | Details: Spectacular New Residence in Sandpiper Park! Expansive Pie-Shaped Lot with Southwest-Facing Backyard! Plus, a Bonus Spice Kitchen and Separate Entrance with Separate Furnace for Potential Legal Suite (Subject to City Approval)! High Ceilings and Attached three cars Garage!This stunning home boasts 2930 SQ FT of lavish living space, comprising 4 Bedrooms, 4 Full Baths, and an array of deluxe features. Step inside to discover a main floor complete with a Full Bath, versatile office or Room, elegant dining area, inviting family room with fireplace, and a well-appointed kitchen featuring a Kitchen Island, Quartz Countertops, Stainless Steel Appliances, Spice Kitchen, and walk-thru pantry for added convenience.Ideal for multigenerational families, the main level also offers a Full Bath and office/Room. Upstairs, enjoy impeccable utilization of space with a bonus room, 4 bedrooms(including walk in closets), and 3 Full Baths . The luxurious master suite boasts a 5 PC ensuite and walk-in closet, while the upper level conveniently hosts the laundry facilities. Conveniently located near schools, shopping, dining, and more, this home offers easy access to downtown Calgary, just 15 minutes away. Embrace both comfort and practicality year-round in this exquisite Chestermere residence. Don't let this opportunity slip away—make this your new home today! (id:51532)
Tags
| Property Summary |
|---|
| Building |
|---|
| Land |
|---|
| Level | Rooms | Dimensions |
|---|---|---|
| Second level | 4pc Bathroom | 10.75 Ft x 5.33 Ft |
| 4pc Bathroom | 5.00 Ft x 8.58 Ft | |
| 5pc Bathroom | 17.17 Ft x 13.00 Ft | |
| Bedroom | 11.50 Ft x 15.17 Ft | |
| Bedroom | 11.33 Ft x 13.92 Ft | |
| Bedroom | 10.75 Ft x 14.92 Ft | |
| Family room | 19.17 Ft x 14.67 Ft | |
| Laundry room | 9.33 Ft x 8.00 Ft | |
| Primary Bedroom | 16.00 Ft x 16.75 Ft | |
| Other | 6.83 Ft x 9.75 Ft | |
| Main level | 3pc Bathroom | 7.42 Ft x 6.33 Ft |
| Dining room | 7.42 Ft x 17.92 Ft | |
| Foyer | 8.42 Ft x 17.42 Ft | |
| Kitchen | 11.00 Ft x 16.08 Ft | |
| Other | 7.92 Ft x 12.42 Ft | |
| Living room | 16.08 Ft x 15.75 Ft | |
| Other | 14.00 Ft x 5.00 Ft | |
| Office | 9.67 Ft x 11.75 Ft |
| Features | |||||
|---|---|---|---|---|---|
| PVC window | Closet Organizers | No Animal Home | |||
| No Smoking Home | Attached Garage(3) | Refrigerator | |||
| Dishwasher | Stove | Oven | |||
| Microwave | None | ||||


















































