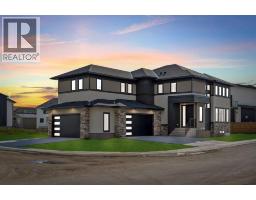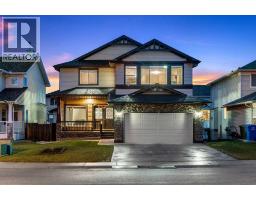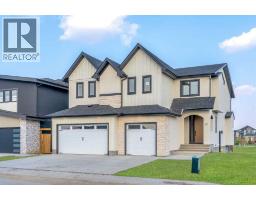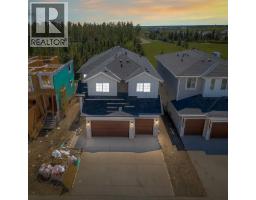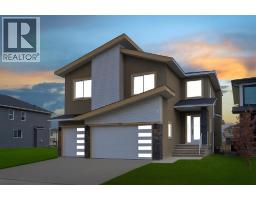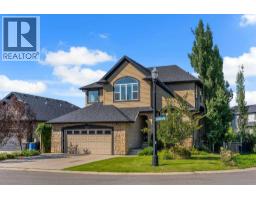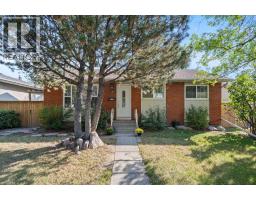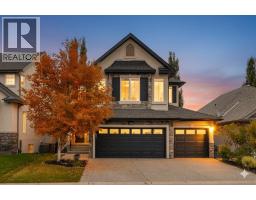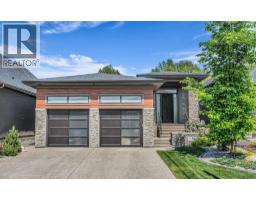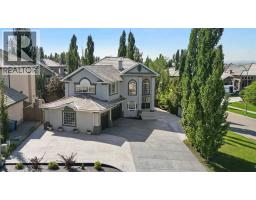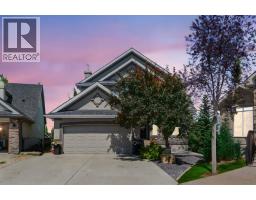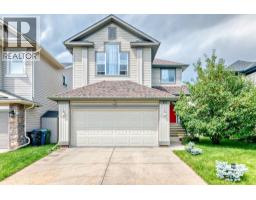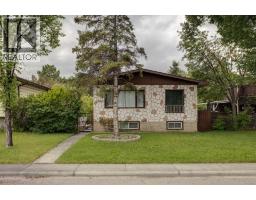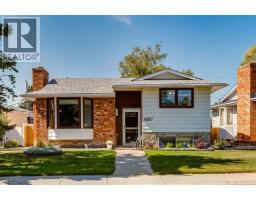213 Nolanhurst Way NW Nolan Hill, Calgary, Alberta, CA
Address: 213 Nolanhurst Way NW, Calgary, Alberta
Summary Report Property
- MKT IDA2255695
- Building TypeHouse
- Property TypeSingle Family
- StatusBuy
- Added2 weeks ago
- Bedrooms3
- Bathrooms3
- Area1662 sq. ft.
- DirectionNo Data
- Added On10 Sep 2025
Property Overview
ATTACHED DOUBLE GARAGE!! 1650+ SQFT OF LIVING SPACE!! 3 BEDROOMS + 2.5 BATHS!! LOFT WITH OPEN-TO-BELOW!! Step into this bright and functional home offering modern finishes and a family-friendly layout. The main floor features a welcoming LIVING ROOM WITH FIREPLACE & BIG WINDOWS, flowing seamlessly into the KITCHEN WITH ISLAND, BUILT-IN FEATURES & PANTRY, and a dining area that opens onto a BACKYARD DECK. A convenient laundry area and 2-PC BATH complete this level. Upstairs, you’ll find 3 BEDROOMS and 2 BATHS including a PRIMARY SUITE with walk-in closet and 3-PC ENSUITE BATH. Two additional BEDROOMS share a 3-PC BATH, and a versatile LOFT AREA WITH OPEN-TO-BELOW adds extra living space for work or play. The home also offers a NICE-SIZED BACKYARD WITH DECK, giving you outdoor space that’s perfect for relaxing or entertaining without being high-maintenance. Enjoy the convenience of an ATTACHED DOUBLE GARAGE, plus a great location close to the pond, shopping, and soccer fields. MODERN DESIGN, BRIGHT SPACES & A BACKYARD TO ENJOY — THIS HOME HAS IT ALL! (id:51532)
Tags
| Property Summary |
|---|
| Building |
|---|
| Land |
|---|
| Level | Rooms | Dimensions |
|---|---|---|
| Second level | Bedroom | 9.08 Ft x 11.58 Ft |
| Bedroom | 11.42 Ft x 10.17 Ft | |
| 3pc Bathroom | 8.00 Ft x 4.92 Ft | |
| Loft | 13.92 Ft x 18.67 Ft | |
| 3pc Bathroom | 8.42 Ft x 4.92 Ft | |
| Other | 4.67 Ft x 13.67 Ft | |
| Primary Bedroom | 13.50 Ft x 17.42 Ft | |
| Main level | Living room | 11.00 Ft x 14.00 Ft |
| Dining room | 10.00 Ft x 9.67 Ft | |
| Kitchen | 10.50 Ft x 13.75 Ft | |
| Laundry room | 5.92 Ft x 9.00 Ft | |
| 2pc Bathroom | 5.00 Ft x 5.08 Ft |
| Features | |||||
|---|---|---|---|---|---|
| See remarks | Other | Attached Garage(2) | |||
| Washer | Refrigerator | Gas stove(s) | |||
| Dishwasher | Hood Fan | Washer/Dryer Stack-Up | |||
| None | |||||




























