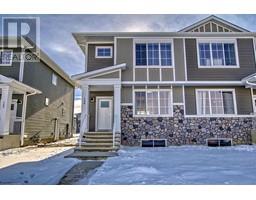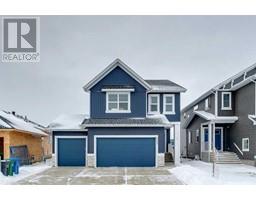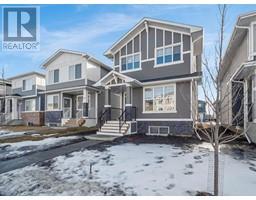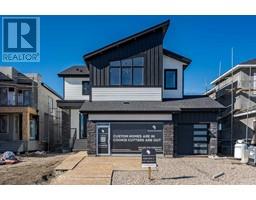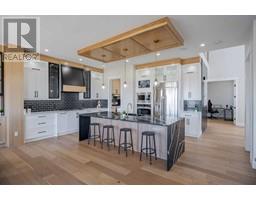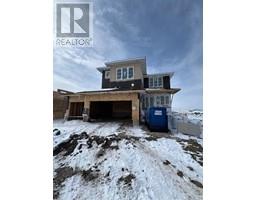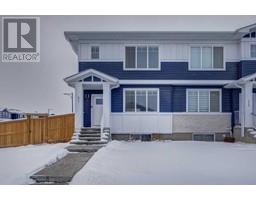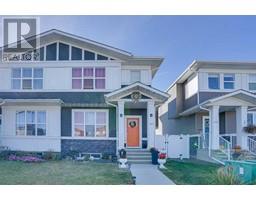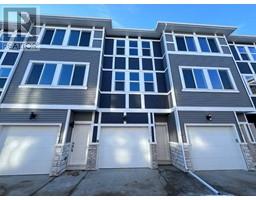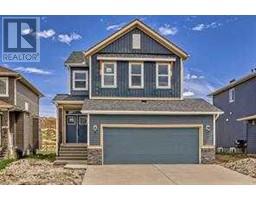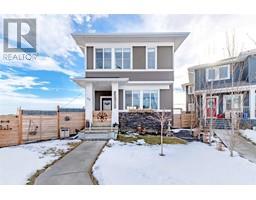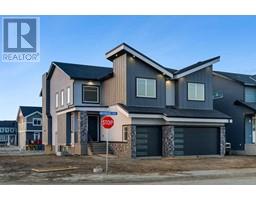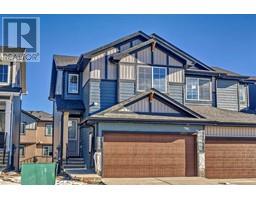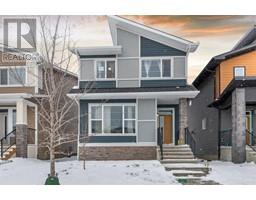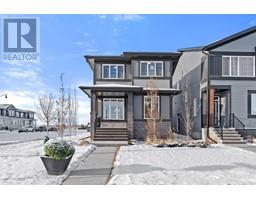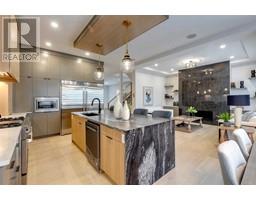135 South Shore Court, Chestermere, Alberta, CA
Address: 135 South Shore Court, Chestermere, Alberta
Summary Report Property
- MKT IDA2098778
- Building TypeRow / Townhouse
- Property TypeSingle Family
- StatusBuy
- Added10 weeks ago
- Bedrooms3
- Bathrooms3
- Area1403 sq. ft.
- DirectionNo Data
- Added On17 Feb 2024
Property Overview
Welcome to this Charming 3 Bed, 2.5 Bath Townhouse in Chestermere, Alberta where contemporary elegance meets brand new luxury living! This lovely property boasts a spacious main floor featuring an open concept living area perfect for entertaining, complemented by a kitchen designed for both functionality and style. Boasting a fresh and sophisticated design, this residence offers 3 well appointed bedrooms, including a primary suite with an ensuite bathroom for your comfort and convenience. The stairs and bedrooms feature comfortable carpeting for a cozy feel. Enjoy the convenience of a 2-car garage, providing secure parking and additional storage space for all your needs. You will love the outdoor charm of a private backyard with a wooden deck for barbecue nights! The backyard will be enclosed by the builder. Conveniently located in the vibrant community of Chestermere, this property provides easy access to local amenities, schools, and recreational facilities. Embrace a lifestyle of comfort and convenience in this thoughtfully designed brand new home. Don't miss the opportunity to make this exquisite property your own – schedule a viewing today and experience the epitome of modern living! Close proximity to the lake, shopping and Hwy 1. (id:51532)
Tags
| Property Summary |
|---|
| Building |
|---|
| Land |
|---|
| Level | Rooms | Dimensions |
|---|---|---|
| Third level | Laundry room | 5.00 Ft x 3.17 Ft |
| Primary Bedroom | 12.83 Ft x 11.67 Ft | |
| Bedroom | 12.58 Ft x 9.17 Ft | |
| Bedroom | 12.58 Ft x 9.25 Ft | |
| 4pc Bathroom | 9.17 Ft x 4.92 Ft | |
| 4pc Bathroom | 9.17 Ft x 4.83 Ft | |
| Main level | Dining room | 12.00 Ft x 12.00 Ft |
| Living room | 13.92 Ft x 12.83 Ft | |
| Kitchen | 12.42 Ft x 12.17 Ft | |
| 2pc Bathroom | 5.17 Ft x 5.00 Ft |
| Features | |||||
|---|---|---|---|---|---|
| Other | Back lane | Detached Garage(2) | |||
| Washer | Refrigerator | Range - Electric | |||
| Stove | Dryer | Microwave | |||
| None | Other | ||||


































