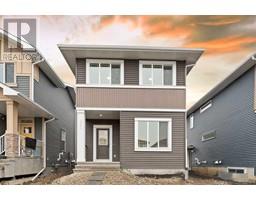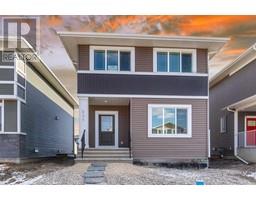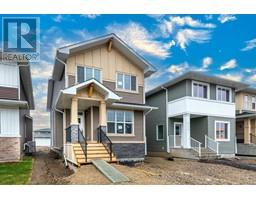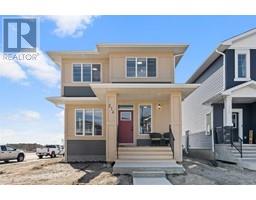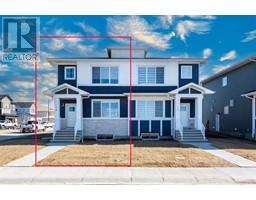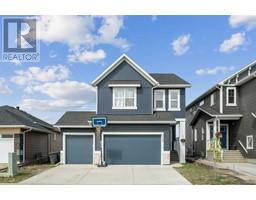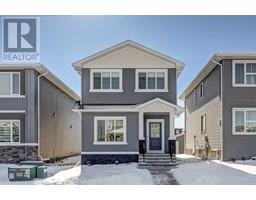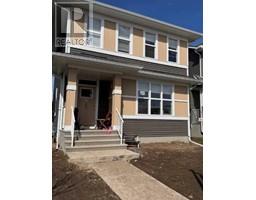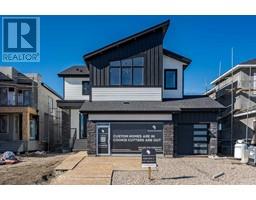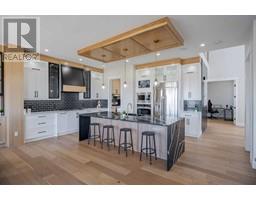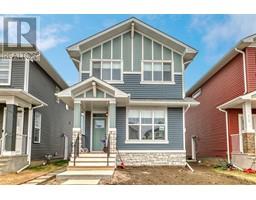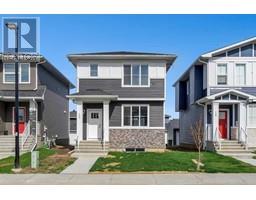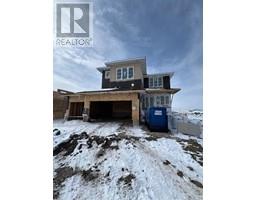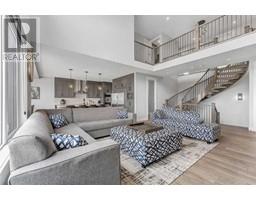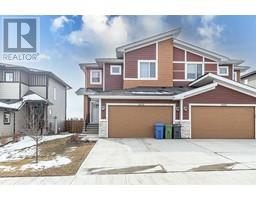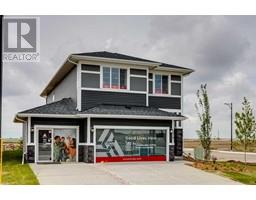174 Dawson Harbour Rise Dawson's Landing, Chestermere, Alberta, CA
Address: 174 Dawson Harbour Rise, Chestermere, Alberta
Summary Report Property
- MKT IDA2124631
- Building TypeHouse
- Property TypeSingle Family
- StatusBuy
- Added2 weeks ago
- Bedrooms6
- Bathrooms4
- Area1888 sq. ft.
- DirectionNo Data
- Added On04 May 2024
Property Overview
Built in December 2022, this property features 1,888.6 SQFT on the main and upper levels, with an additional 745.3 square feet in the basement, totaling 2,633.9 SQFT of finished area.Step into this remarkable residence one of the largest models of Trico Lane Home featuring total 6 spacious bedrooms and 4 full bathrooms with a bonus room on the second floor situated in the desirable Dawson's Landing community of Chestermere, offering a wealth of amenities including playgrounds, scenic pathways, shopping options, and easy access to the stunning Chestermere Lake. As you enter, be prepared to be captivated by the meticulous attention to detail and modern design. you'll be greeted by a spacious and inviting open-concept floor plan featuring convenient main floor bedroom and full washroom with a standing shower, upstairs with 3 bedrooms and 2 Full baths upgraded appliances including a gas range, built in microwave and powerful chimney hood fan. Another major convenience is the UPPER FLOOR LAUNDRY room. A highlight of this property is the substantial 2 bedrooms 1 Bath BASEMENT illegal-suite with a separate entrance, laundry room, storage and three large windows.Enjoy the convenience of living close to popular big-box retailers such as COSTCO and WALMART, Cineplex, Marshalls, Dollarama, Sport check, Banks as well as schools, Chestermere Lake, and peaceful ponds, all while relishing the comfort your new home. Don't miss out on the opportunity to experience the lifestyle this home offers book your showing today! (id:51532)
Tags
| Property Summary |
|---|
| Building |
|---|
| Land |
|---|
| Level | Rooms | Dimensions |
|---|---|---|
| Basement | Recreational, Games room | 11.83 Ft x 8.75 Ft |
| Kitchen | 11.75 Ft x 6.83 Ft | |
| Bedroom | 7.67 Ft x 16.17 Ft | |
| 3pc Bathroom | 10.00 Ft x 4.92 Ft | |
| Bedroom | 13.92 Ft x 10.00 Ft | |
| Other | 8.33 Ft x 3.42 Ft | |
| Main level | Other | 7.42 Ft x 10.75 Ft |
| Bedroom | 10.00 Ft x 13.00 Ft | |
| Living room | 13.00 Ft x 13.17 Ft | |
| 3pc Bathroom | 7.83 Ft x 5.50 Ft | |
| Dining room | 13.00 Ft x 8.08 Ft | |
| Kitchen | 13.00 Ft x 12.33 Ft | |
| Upper Level | Primary Bedroom | 11.92 Ft x 11.00 Ft |
| 4pc Bathroom | 9.42 Ft x 9.83 Ft | |
| Other | 6.17 Ft x 4.58 Ft | |
| Laundry room | 4.92 Ft x 7.50 Ft | |
| Bonus Room | 13.75 Ft x 10.58 Ft | |
| 3pc Bathroom | 8.75 Ft x 6.92 Ft | |
| Bedroom | 10.00 Ft x 13.08 Ft | |
| Bedroom | 10.67 Ft x 10.00 Ft |
| Features | |||||
|---|---|---|---|---|---|
| Back lane | No Smoking Home | Parking Pad | |||
| Refrigerator | Range - Gas | Dishwasher | |||
| Microwave | Hood Fan | Washer & Dryer | |||
| Separate entrance | None | ||||







































