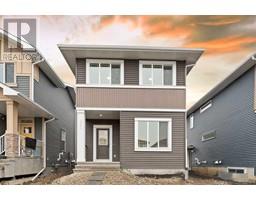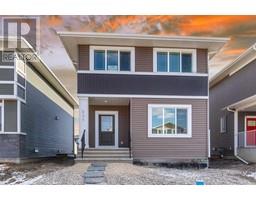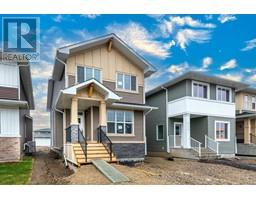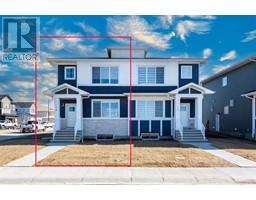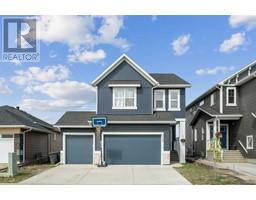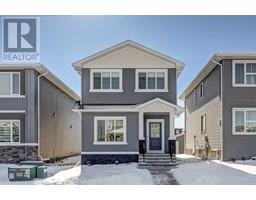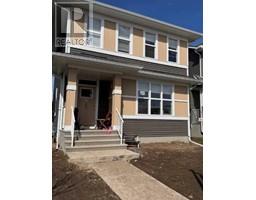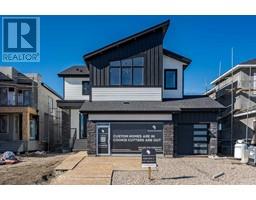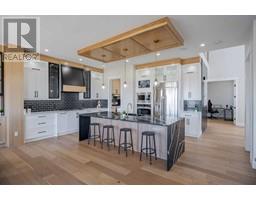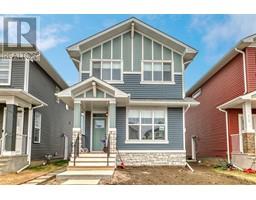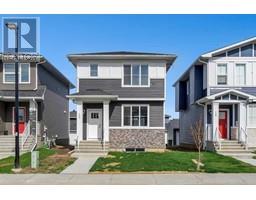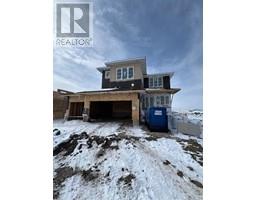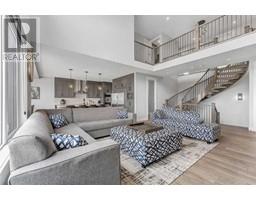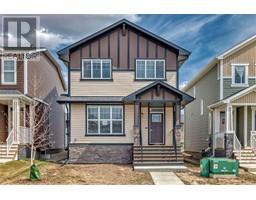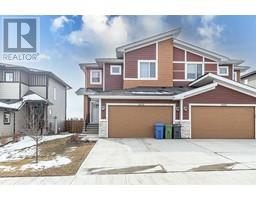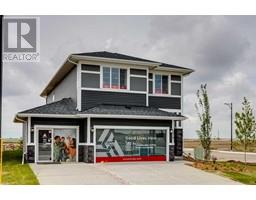314 Chelsea Hollow Chelsea_CH, Chestermere, Alberta, CA
Address: 314 Chelsea Hollow, Chestermere, Alberta
Summary Report Property
- MKT IDA2125656
- Building TypeHouse
- Property TypeSingle Family
- StatusBuy
- Added2 weeks ago
- Bedrooms4
- Bathrooms4
- Area1871 sq. ft.
- DirectionNo Data
- Added On03 May 2024
Property Overview
Introducing a charming detached home nestled in the vibrant community of Chelsea, Chestermere. This exquisite property boasts a coveted corner lot, offering a spacious south-facing backyard drenched in sunlight throughout the day. With a finished basement and a separate entry, this home provides both functionality and privacy.Featuring 4 bedrooms and 3.5 bathrooms, this home is perfect for families of all sizes. Step onto the welcoming front porch, ideal for relaxing on hot summer days. The expansive kitchen is a chef's dream, complete with a pantry and an island, perfect for entertaining guests or enjoying family meals.Stay connected with the wired data infrastructure, and benefit from the convenience of an extra deep 24X21 feet garage pad in the back. Front landscaping, provided by the builder, will enhance the curb appeal of this already stunning property.Located in Chelsea, a community recognized for its excellence, this home is still under the Alberta New Home Warranty Program, offering peace of mind to its new owners. Chelsea was awarded BILD's 2020 Best New Community Award, boasting a vibrant neighborhood node that serves as the heart of the community, bringing people together for shopping, recreation, and education. Connected pathway systems provide easy access to all community amenities, making Chelsea a truly exceptional place to call home.Don't miss this opportunity to own a piece of Chelsea's charm and enjoy the best of both worlds - a serene suburban lifestyle with easy access to city amenities and regional attractions. (id:51532)
Tags
| Property Summary |
|---|
| Building |
|---|
| Land |
|---|
| Level | Rooms | Dimensions |
|---|---|---|
| Basement | Recreational, Games room | 4.95 M x 5.38 M |
| Bedroom | 2.87 M x 3.78 M | |
| 4pc Bathroom | 2.01 M x 2.87 M | |
| Furnace | 2.90 M x 3.53 M | |
| Main level | Other | 2.97 M x 5.18 M |
| Pantry | 1.19 M x 1.19 M | |
| Dining room | 3.07 M x 3.63 M | |
| 2pc Bathroom | 1.50 M x 1.47 M | |
| Living room | 6.58 M x 4.34 M | |
| Upper Level | Primary Bedroom | 4.17 M x 3.63 M |
| 3pc Bathroom | 2.44 M x 2.01 M | |
| Other | 2.01 M x 1.60 M | |
| 4pc Bathroom | 2.49 M x 1.50 M | |
| Family room | 4.11 M x 3.71 M | |
| Bedroom | 4.47 M x 2.92 M | |
| Bedroom | 3.33 M x 2.92 M |
| Features | |||||
|---|---|---|---|---|---|
| Back lane | PVC window | No Animal Home | |||
| No Smoking Home | Level | Refrigerator | |||
| Range - Electric | Dishwasher | Separate entrance | |||
| Walk-up | |||||



































