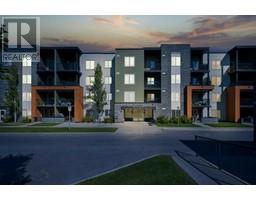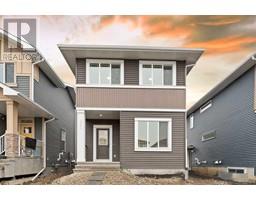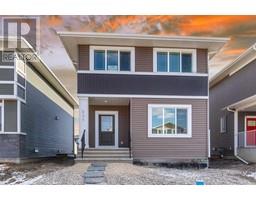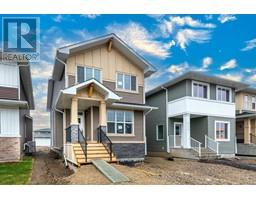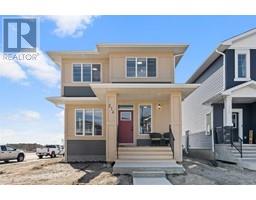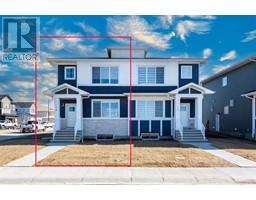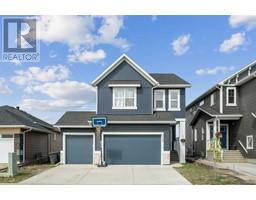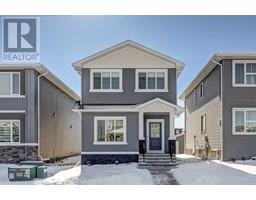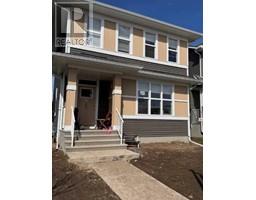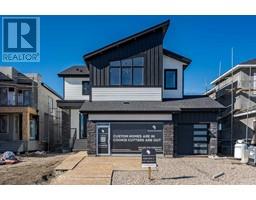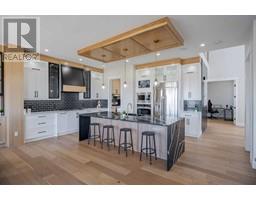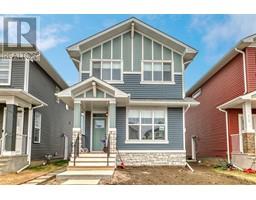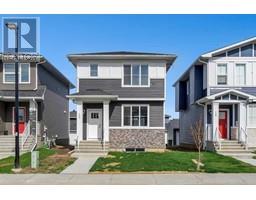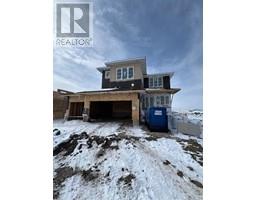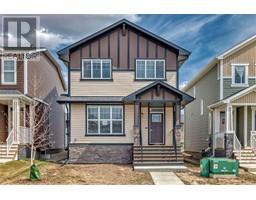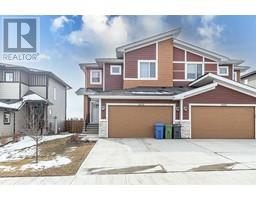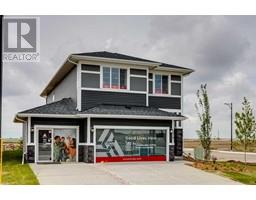26 Chelsea Bay Chelsea_CH, Chestermere, Alberta, CA
Address: 26 Chelsea Bay, Chestermere, Alberta
Summary Report Property
- MKT IDA2126994
- Building TypeHouse
- Property TypeSingle Family
- StatusBuy
- Added2 weeks ago
- Bedrooms6
- Bathrooms6
- Area3330 sq. ft.
- DirectionNo Data
- Added On01 May 2024
Property Overview
LUXURIOUS! LUXURIOUS! LUXURIOUS! If you have been waiting for a truly spectacular home in a stunning location in Chestermere, then this is the one you must see! Nestled on one of the BIGGEST Estate lots in Chelsea, offering unparalleled privacy and tranquility. Crafted with meticulous attention to detail, this masterpiece seamlessly combines style and functionality. Featuring over 3300 sq ft of living space, this home boasts a commanding presence with a THREE CAR GARAGE, ensuring ample room for both vehicles and storage. Step inside to be greeted by bright engineered hardwood floors and an open-concept layout, perfect for modern living. The heart of the home is the gourmet kitchen, complete with MASSIVE QUARTZ ISLANDS, custom cabinetry, and top-of-the-line appliances, including a double Sub-Zero fridge. Enjoy indoor/outdoor living with a large patio door that floods the space with natural light. Designed with inclusivity in mind, the main level offers a suite ideal for guests, along with a luxurious primary bedroom featuring a lavish ensuite and spacious walk-in closet. The upper level boasts three additional bedrooms and two full baths, including a second master bedroom. Indulge in luxury on the lower level, featuring a walk-out rec room with a gas fireplace, wet bar, exercise room, and additional bedroom with a sophisticated bath. Located in a sought-after neighborhood, this home offers both seclusion and accessibility to city amenities and top-rated private schools. Experience the pinnacle of luxury living—schedule your showing today and make this dream home yours! (id:51532)
Tags
| Property Summary |
|---|
| Building |
|---|
| Land |
|---|
| Level | Rooms | Dimensions |
|---|---|---|
| Basement | 3pc Bathroom | 9.08 Ft x 5.00 Ft |
| Other | 5.08 Ft x 14.42 Ft | |
| Bedroom | 12.33 Ft x 14.17 Ft | |
| Exercise room | 11.17 Ft x 14.58 Ft | |
| Recreational, Games room | 32.08 Ft x 27.25 Ft | |
| Furnace | 7.83 Ft x 14.08 Ft | |
| Main level | 2pc Bathroom | 7.83 Ft x 2.92 Ft |
| 3pc Bathroom | 8.08 Ft x 4.92 Ft | |
| Bedroom | 16.42 Ft x 12.50 Ft | |
| Dining room | 10.08 Ft x 16.50 Ft | |
| Foyer | 13.08 Ft x 9.08 Ft | |
| Kitchen | 14.00 Ft x 14.67 Ft | |
| Living room | 22.17 Ft x 18.00 Ft | |
| Other | 8.42 Ft x 8.08 Ft | |
| Other | 8.42 Ft x 6.00 Ft | |
| Upper Level | 4pc Bathroom | 4.92 Ft x 10.25 Ft |
| 4pc Bathroom | 13.67 Ft x 4.92 Ft | |
| 5pc Bathroom | 12.00 Ft x 10.92 Ft | |
| Bedroom | 13.58 Ft x 15.08 Ft | |
| Bonus Room | 21.00 Ft x 15.17 Ft | |
| Laundry room | 6.50 Ft x 5.50 Ft | |
| Primary Bedroom | 18.83 Ft x 16.58 Ft | |
| Other | 7.00 Ft x 8.67 Ft | |
| Bedroom | 13.58 Ft x 14.42 Ft | |
| Bedroom | 13.58 Ft x 10.33 Ft |
| Features | |||||
|---|---|---|---|---|---|
| Cul-de-sac | No neighbours behind | Closet Organizers | |||
| No Animal Home | No Smoking Home | Attached Garage(3) | |||
| Washer | Refrigerator | Range - Electric | |||
| Dishwasher | Dryer | Microwave | |||
| Oven - Built-In | Humidifier | Hood Fan | |||
| Garage door opener | Separate entrance | Walk out | |||
| Central air conditioning | |||||




















































