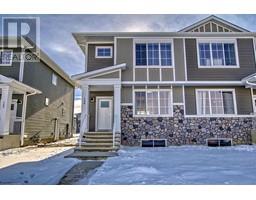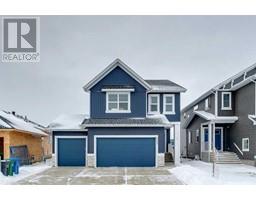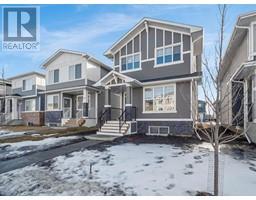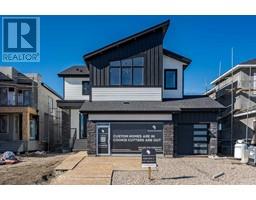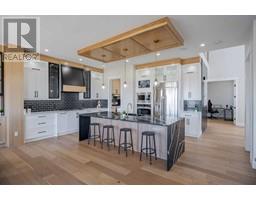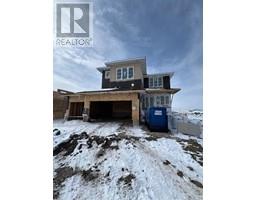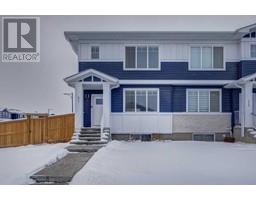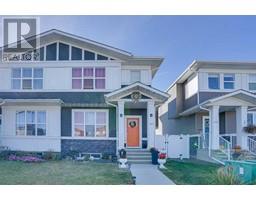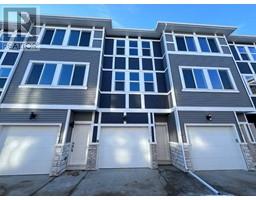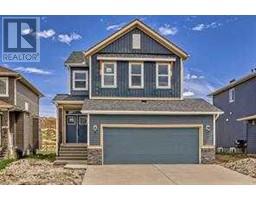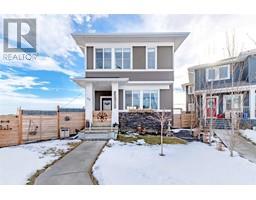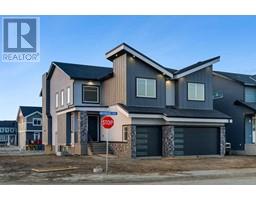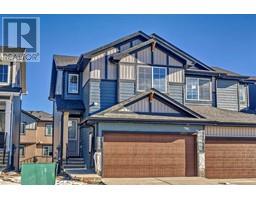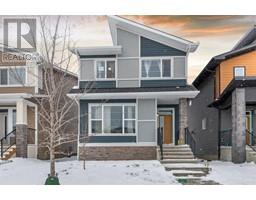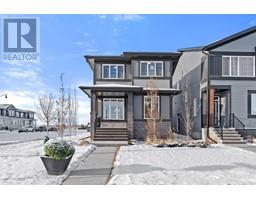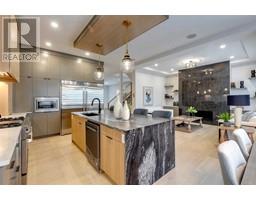255 Kinniburgh Place Kinniburgh, Chestermere, Alberta, CA
Address: 255 Kinniburgh Place, Chestermere, Alberta
Summary Report Property
- MKT IDA2098841
- Building TypeHouse
- Property TypeSingle Family
- StatusBuy
- Added10 weeks ago
- Bedrooms4
- Bathrooms4
- Area3099 sq. ft.
- DirectionNo Data
- Added On14 Feb 2024
Property Overview
Welcome to the gorgeous and sought-after lake community of Kinniburgh in Chestermere! In the Kinniburgh community, a beauty is waiting for you to make it your very own dream home. A huge Triple attached garage and Exposed aggregate concrete finished driveway allows 6 vehicles at any given time. The house in total boasts of 3 fully finished levels with over 3900 sq ft living space having a total of 6 bedrooms and 5 Bathrooms and with two furnaces with two separate control systems. The main primary ensuite has several features to mention some a barn door, standalone bathtub etc.The house boasts 2900 sq ft of living space featuring 4 Bedrooms and 3 Bathrooms on upper level (2x Primary Bedrooms with ensuite bathrooms). House features High Ceilings, Gas Fireplace, and Bonus Room on the Upper Level. Main kitchen offers an upgraded 36" cooktop with custom made cabinet insert 36" hood fan, an oversize centre island and Breakfast Nook with LED lights, elegant quartz countertops and much more. In order to have the main kitchen always in perfect shape and high degree of upkeep, spice kitchen is available for carefree cooking as per taste and liking. Spice kitchen offers stainless steel appliances and pantry. Upper level laundry adds great comfort and convenience in making a boring chore interesting and loveable; Laundry offers a sink, folding shelf, cabinets, drawers and cupboard. The stylish main floor plan offers heartwarming open space full of natural light, a great place for family fun and relaxation, Dining room, Den/office, Breakfast Nook and Mudroom on main level. The massive windows of the house let the natural light flood the entire house. A plenty of storage spaces, All the closets have MDF shelves & drawers, closets & drawers at the main entry & in the mudroom to enter from the garage and the basement door. Fully finished walkout basement with separate entrance offers you excellent size 2 Bedrooms for extended family, fun filled Rec Room with great living space and 4piece bathroom! The house is ready for quick possession (id:51532)
Tags
| Property Summary |
|---|
| Building |
|---|
| Land |
|---|
| Level | Rooms | Dimensions |
|---|---|---|
| Main level | 2pc Bathroom | 4.92 Ft x 5.83 Ft |
| Dining room | 13.58 Ft x 11.75 Ft | |
| Foyer | 14.92 Ft x 8.25 Ft | |
| Kitchen | 24.17 Ft x 17.08 Ft | |
| Living room | 13.33 Ft x 13.08 Ft | |
| Other | 10.75 Ft x 4.92 Ft | |
| Office | 7.33 Ft x 12.17 Ft | |
| Upper Level | 4pc Bathroom | 5.00 Ft x 9.17 Ft |
| 4pc Bathroom | 6.08 Ft x 8.50 Ft | |
| 5pc Bathroom | 13.50 Ft x 11.67 Ft | |
| Bedroom | 11.17 Ft x 11.50 Ft | |
| Bedroom | 11.17 Ft x 18.17 Ft | |
| Bedroom | 10.00 Ft x 13.25 Ft | |
| Family room | 13.42 Ft x 20.50 Ft | |
| Laundry room | 10.50 Ft x 8.00 Ft | |
| Primary Bedroom | 13.50 Ft x 18.00 Ft |
| Features | |||||
|---|---|---|---|---|---|
| Closet Organizers | No Animal Home | No Smoking Home | |||
| Attached Garage(3) | Refrigerator | Gas stove(s) | |||
| Dishwasher | Microwave | Oven - Built-In | |||
| Hood Fan | Washer & Dryer | Central air conditioning | |||



















































