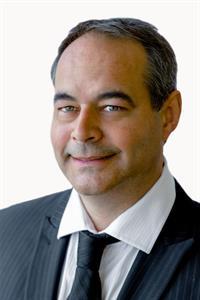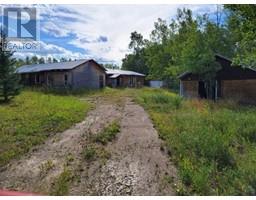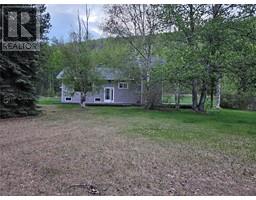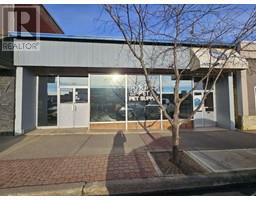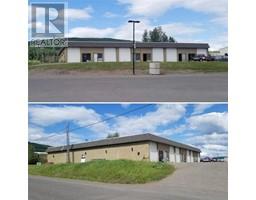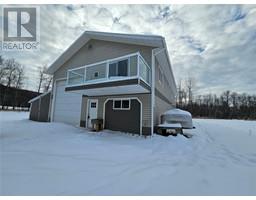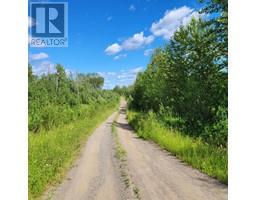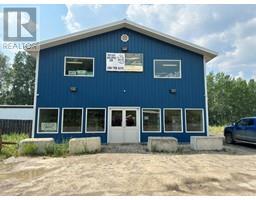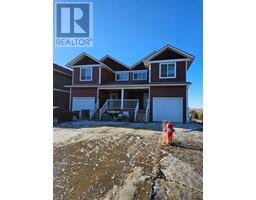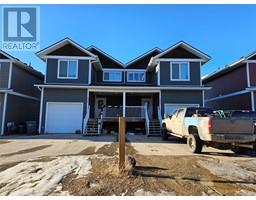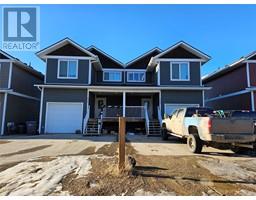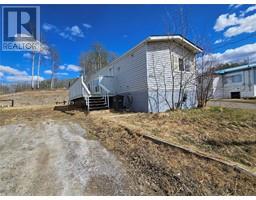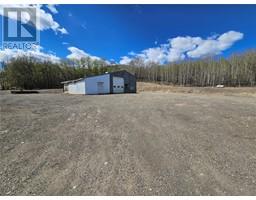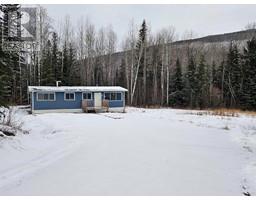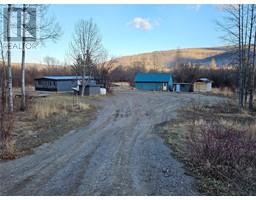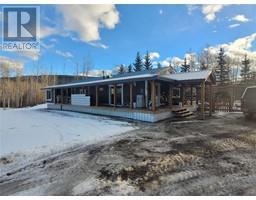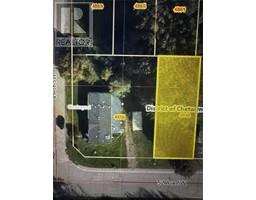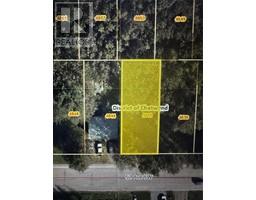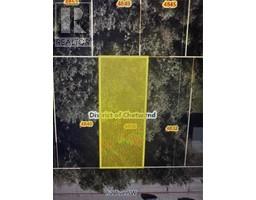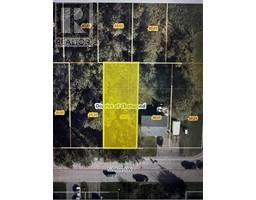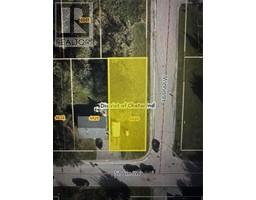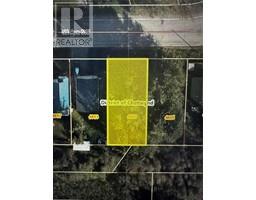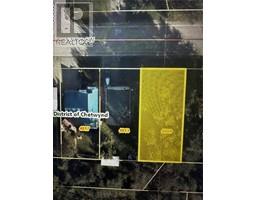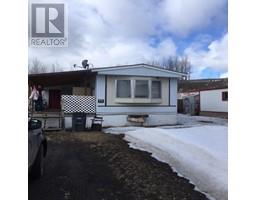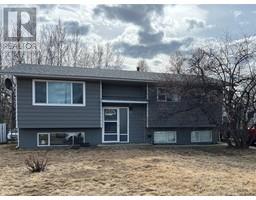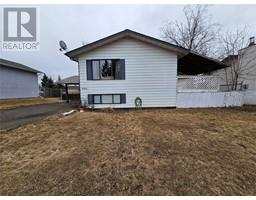5124 45 Avenue NW Chetwynd, Chetwynd, British Columbia, CA
Address: 5124 45 Avenue NW, Chetwynd, British Columbia
Summary Report Property
- MKT ID10310375
- Building TypeHouse
- Property TypeSingle Family
- StatusBuy
- Added1 weeks ago
- Bedrooms4
- Bathrooms2
- Area0 sq. ft.
- DirectionNo Data
- Added On06 May 2024
Property Overview
Introducing an inviting & delightful 4-bedroom, 2-bathroom Bi-Level home in the highly sought-after locality of Chetwynd! This gem overlooks 1594 square feet of thoughtfully designed living space with a prominence on comfort and charm. The moment you step inside, you’ll admire the decorative cut out wall to welcome guest from the upper level, spacious & functional kitchen, dressed with stainless steel appliances. The dwelling is finished with a balanced mix of tile & dark warm colored flooring. Enjoy the extra height with the unique vaulted ceiling creating an airy feel. The tasteful use of wooden accent walls enhances the warmth, creating an environment that is cozy & welcoming. Featuring a generous eat-in dining space, this home encourages endless dinner conversations with loved ones. One could certainly not overlook the convenience of an attached garage offering great utility. This house not only offers you comfort but also great curb appeal. The popular location 'on the hill' makes it one of the most desirable places to live within the community. Motivated seller presents a quick possession opportunity. Ideal for families, this home has been cherished and loved and is now ready for a new family to create lasting memories. Experience the warmth and coziness of this lovely Bi-Level home today. The seller eagerly looks forward to handing over the keys to someone who will love and appreciate this home as much as she does. Drop by to envision your life in this delightful home! (id:51532)
Tags
| Property Summary |
|---|
| Building |
|---|
| Level | Rooms | Dimensions |
|---|---|---|
| Basement | Family room | 12' x 14' |
| Utility room | 5' x 9' | |
| Storage | 12' x 3' | |
| Bedroom | 9' x 10' | |
| 3pc Bathroom | Measurements not available | |
| Main level | Foyer | 6' x 7' |
| Primary Bedroom | 9'0'' x 12'0'' | |
| Living room | 14'0'' x 14'0'' | |
| Kitchen | 9'0'' x 12'0'' | |
| Dining room | 8'0'' x 9'0'' | |
| Bedroom | 9'0'' x 10'0'' | |
| Bedroom | 8'0'' x 11'0'' | |
| 4pc Bathroom | Measurements not available |
| Features | |||||
|---|---|---|---|---|---|
| Attached Garage(1) | Refrigerator | Dishwasher | |||
| Range - Electric | Washer & Dryer | ||||






























