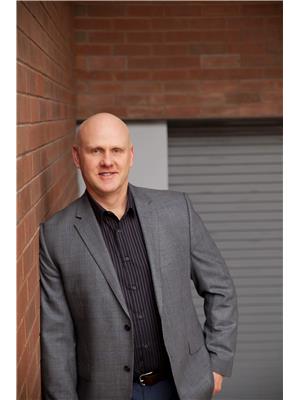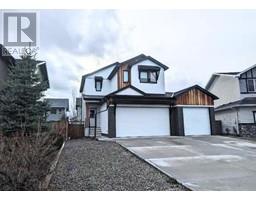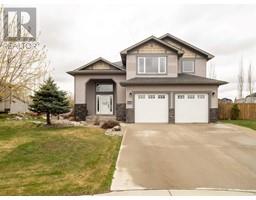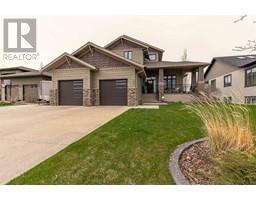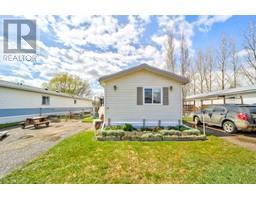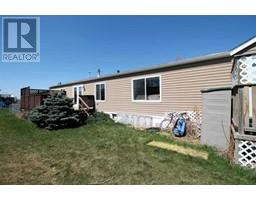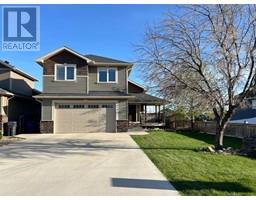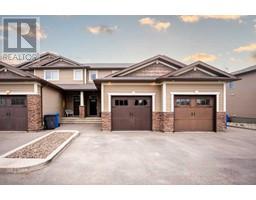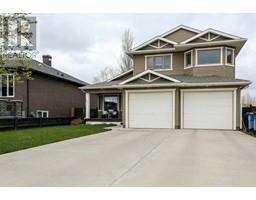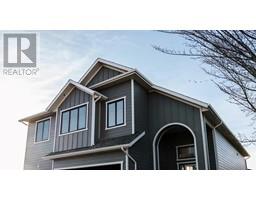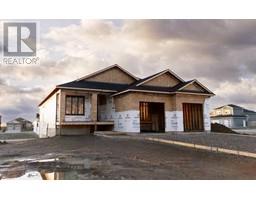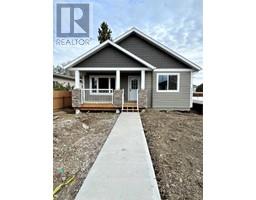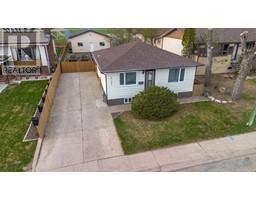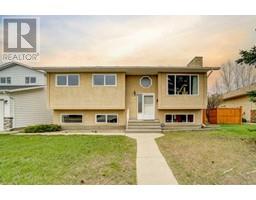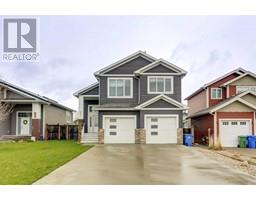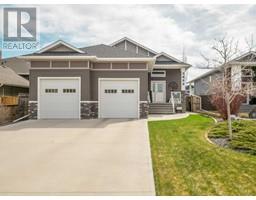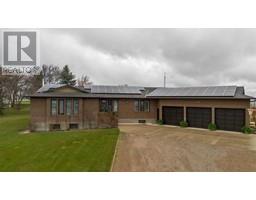2104 21 Avenue, Coaldale, Alberta, CA
Address: 2104 21 Avenue, Coaldale, Alberta
Summary Report Property
- MKT IDA2125609
- Building TypeHouse
- Property TypeSingle Family
- StatusBuy
- Added1 weeks ago
- Bedrooms5
- Bathrooms2
- Area916 sq. ft.
- DirectionNo Data
- Added On06 May 2024
Property Overview
Welcome to your next home; 2104 21st Ave, Coaldale, AB! This charming house, perfect for a family or as an investment with renovation potential, is now on the market and awaits your personal touch.This property boasts four spacious bedrooms and two bathrooms, providing ample space for family living or guest accommodation. The house sits on a large lot, offering a generous backyard with plenty of room for outdoor activities and gardening. The detached 26x28 garage provides substantial space for vehicles and storage, ensuring that your outdoor equipment and tools have a secure place away from the elements.Living here, you’ll enjoy the peaceful ambiance of small-town Coaldale while being just a short drive from the city—offering the perfect balance of quiet living with convenient access to urban amenities. Additionally, key local amenities enhance everyday life; Kate Andrews High School is merely a stone’s throw away, making morning commutes to school a breeze. For your grocery needs, Coaldale Food Market is also nearby, and for relaxation, Peace Park offers a lovely green space for picnics and leisure time, all within walking distance.This home is not only about living space but also about potential and possibilities—its structure and lot size provide a fantastic canvas for remodelling and extensions. Whether you are looking to personalize your family home or invest in a property with excellent growth potential, 2104 21st Ave offers this and much more.Reach out to your favourite Realtor today to schedule a viewing and see firsthand the potential and charm of this delightful property. Don’t miss the opportunity to make it yours and start creating memories in Coaldale. (id:51532)
Tags
| Property Summary |
|---|
| Building |
|---|
| Land |
|---|
| Level | Rooms | Dimensions |
|---|---|---|
| Basement | Bedroom | 19.75 Ft x 11.17 Ft |
| Bedroom | 16.25 Ft x 10.50 Ft | |
| Bedroom | 10.25 Ft x 8.92 Ft | |
| 3pc Bathroom | 6.75 Ft x 5.83 Ft | |
| Main level | Living room | 27.08 Ft x 17.17 Ft |
| Other | 20.08 Ft x 10.67 Ft | |
| Bedroom | 11.00 Ft x 11.83 Ft | |
| Bedroom | 10.67 Ft x 11.25 Ft | |
| 4pc Bathroom | 6.75 Ft x 7.67 Ft |
| Features | |||||
|---|---|---|---|---|---|
| Back lane | Carport | Detached Garage(2) | |||
| Washer | Refrigerator | Dishwasher | |||
| Stove | Dryer | Central air conditioning | |||

























