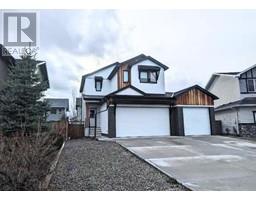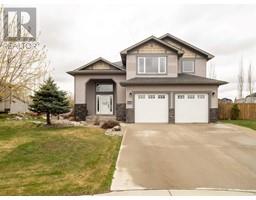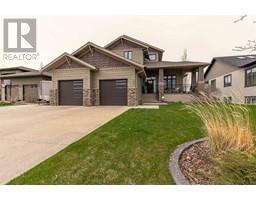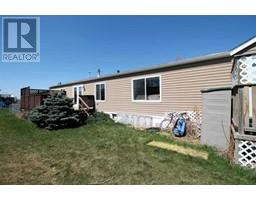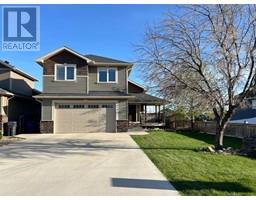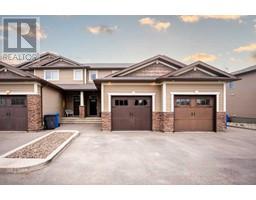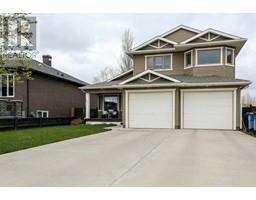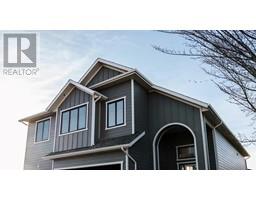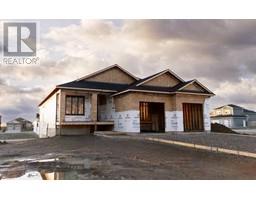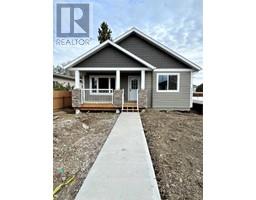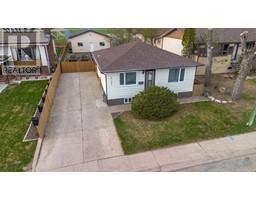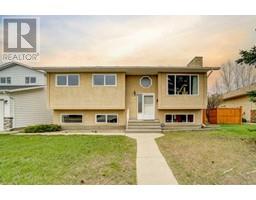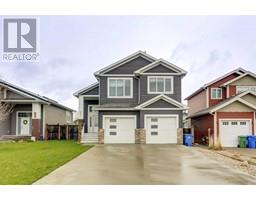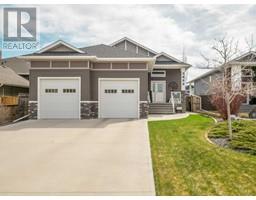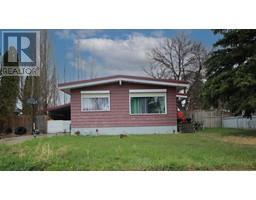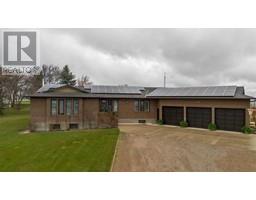38, 1712 23 Street, Coaldale, Alberta, CA
Address: 38, 1712 23 Street, Coaldale, Alberta
Summary Report Property
- MKT IDA2129401
- Building TypeMobile Home
- Property TypeSingle Family
- StatusBuy
- Added1 weeks ago
- Bedrooms3
- Bathrooms2
- Area1310 sq. ft.
- DirectionNo Data
- Added On06 May 2024
Property Overview
Welcome to Unit 38 at 1712 23 St in Coaldale, a fantastic mobile home offering comfort, convenience, and ample space for relaxed living. This charming unit features three bedrooms, two bathrooms, and 1,310 square feet of inviting living space. As you step inside, you're greeted by a cozy atmosphere, perfect for both everyday living and entertaining guests. The primary bedroom boasts an ensuite bathroom for added privacy and convenience. You'll appreciate the in-unit laundry facilities, along with the furnace and air conditioner installed in 2019, ensuring comfort year-round. The kitchen is a highlight of this home, featuring modern appliances including a fridge and stove replaced in 2018, as well as a dishwasher purchased in 2021. Whether you're preparing daily meals or hosting gatherings, this kitchen is sure to impress. The spacious living room provides an inviting space for relaxation and socializing. Two additional bedrooms at the back of the unit offer versatility for guests, home office space, or hobbies. The addition to the home includes a convenient bootroom and plenty of storage space, ideal for keeping your belongings organized. Although unheated, this area adds valuable functionality to the property. Updates to the home include replacement windows throughout, enhancing energy efficiency and aesthetics. Outside, a spacious deck extends across the front of the home, providing the perfect spot for outdoor enjoyment. The backyard features garden boxes and two sheds, offering opportunities for gardening enthusiasts or additional storage. A parking pad beside the home provides convenient off-street parking. Don't miss the opportunity to make this wonderful unit your new home. Contact your favourite Realtor today! (id:51532)
Tags
| Property Summary |
|---|
| Building |
|---|
| Level | Rooms | Dimensions |
|---|---|---|
| Main level | 4pc Bathroom | Measurements not available |
| 4pc Bathroom | Measurements not available | |
| Bedroom | 9.67 Ft x 11.50 Ft | |
| Bedroom | 9.58 Ft x 9.67 Ft | |
| Dining room | 14.92 Ft x 5.75 Ft | |
| Foyer | 5.00 Ft x 13.25 Ft | |
| Kitchen | 14.92 Ft x 12.00 Ft | |
| Laundry room | 9.92 Ft x 6.33 Ft | |
| Living room | 14.92 Ft x 12.00 Ft | |
| Primary Bedroom | 14.92 Ft x 12.00 Ft | |
| Storage | 10.00 Ft x 8.25 Ft |
| Features | |||||
|---|---|---|---|---|---|
| Parking Pad | Washer | Refrigerator | |||
| Dishwasher | Stove | Dryer | |||
| Central air conditioning | |||||













































