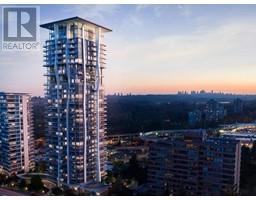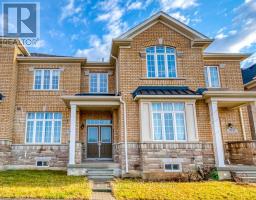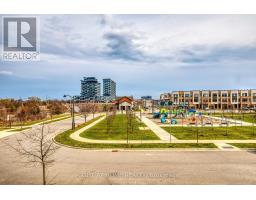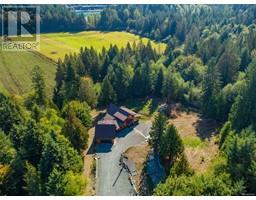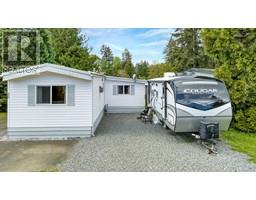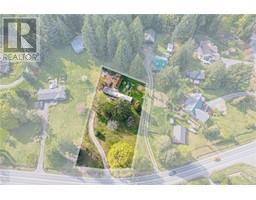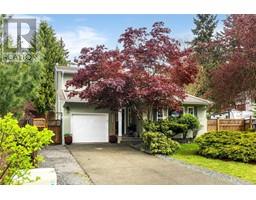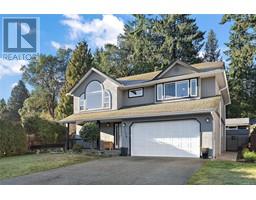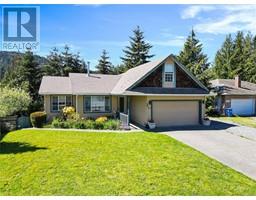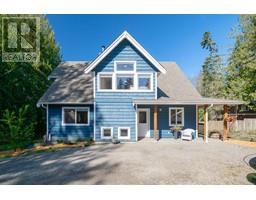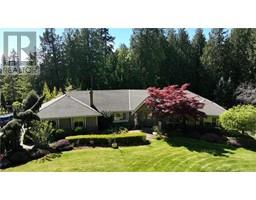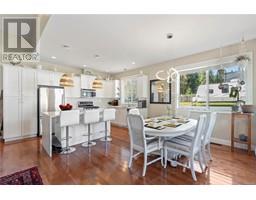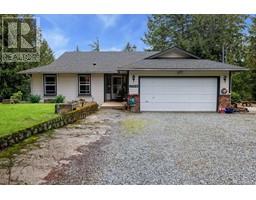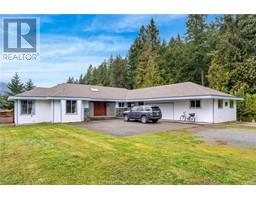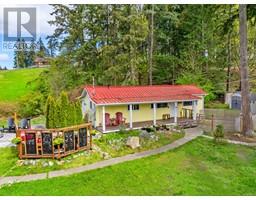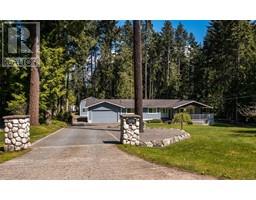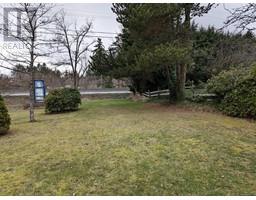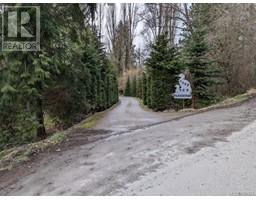3597 Arbutus Dr N ARBUTUS RIDGE, Cobble Hill, British Columbia, CA
Address: 3597 Arbutus Dr N, Cobble Hill, British Columbia
Summary Report Property
- MKT ID952170
- Building TypeHouse
- Property TypeSingle Family
- StatusBuy
- Added13 weeks ago
- Bedrooms2
- Bathrooms2
- Area1804 sq. ft.
- DirectionNo Data
- Added On31 Jan 2024
Property Overview
This bright spacious rancher has distant ocean views from the kitchen area and back deck. Sip your coffee, enjoy the ocean view as the sunrises in the east. 1800 sq ft is one of the larger ranch style homes, 2 bedrooms, den/office, open island kitchen to the family room (n gas fireplace), living room (n gas fireplace), and spacious formal dining room. Your decorating ideas will make this home spectacular! You are a close walk to the village centre and all that Arbutus Ridge has to offer: golfing, boating, rv parking, hiking, tennis, and 30+ special interest groups: wine club, art club, marine group, etc. This gated community is popular with the over 55 crowd who like to travel or have a second home, or just like peace of mind. Situated between the golf course and the deep blue sea, walking in this neighbourhood is pure pleasure, beautifully landscaped, w/ golf course, ocean and forest views, new vistas around every corner. Call me for more information about the community and book a tour and view homes of interest to you. You will be so glad that you did! 50 minutes north of Victoria. Shopping and amenities close by. (id:51532)
Tags
| Property Summary |
|---|
| Building |
|---|
| Land |
|---|
| Level | Rooms | Dimensions |
|---|---|---|
| Main level | Bathroom | 4-Piece |
| Bathroom | 4-Piece | |
| Primary Bedroom | Measurements not available x 12 ft | |
| Living room | Measurements not available x 13 ft | |
| Family room | 20 ft x Measurements not available | |
| Dining nook | 12 ft x Measurements not available | |
| Dining room | 13 ft x 13 ft | |
| Den | 11 ft x 10 ft | |
| Bedroom | 11 ft x 10 ft |
| Features | |||||
|---|---|---|---|---|---|
| Level lot | Other | Golf course/parkland | |||
| Marine Oriented | Gated community | Fully air conditioned | |||
| Window air conditioner | |||||
































