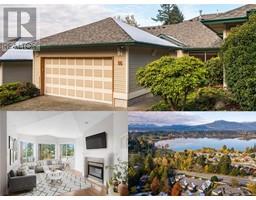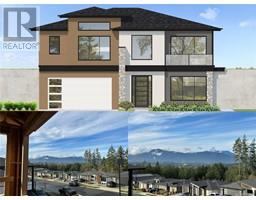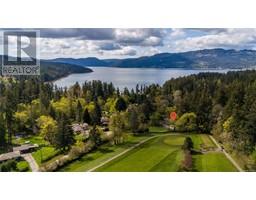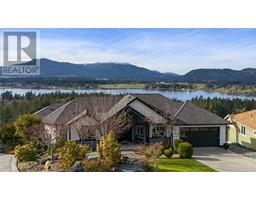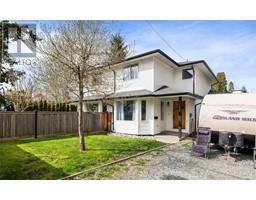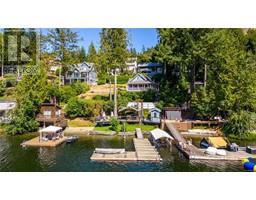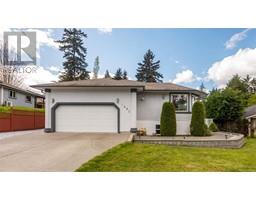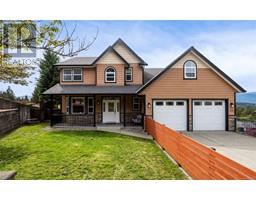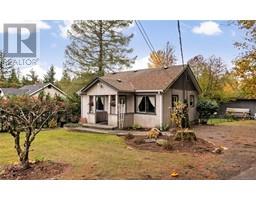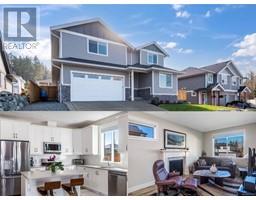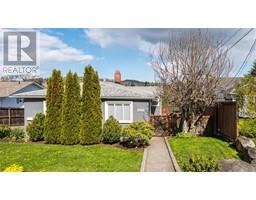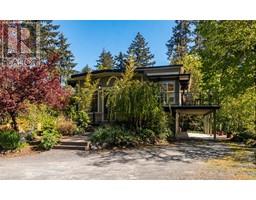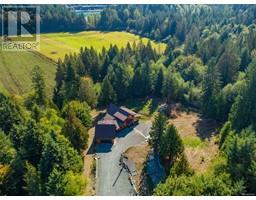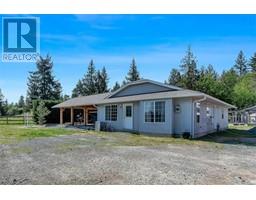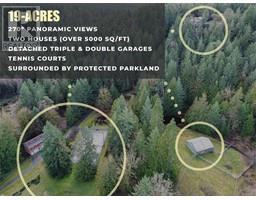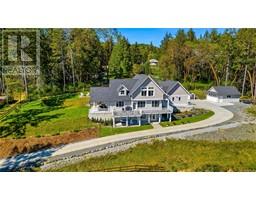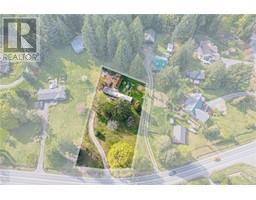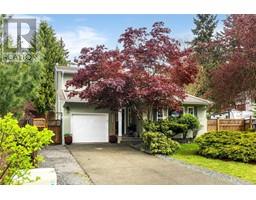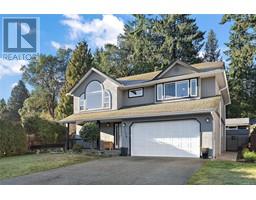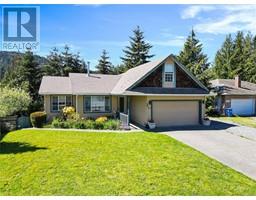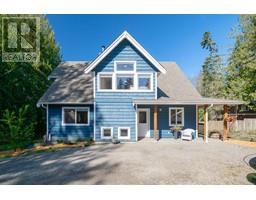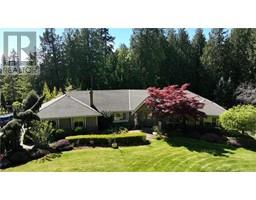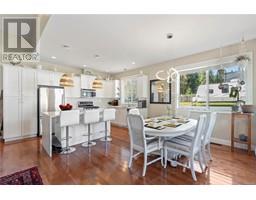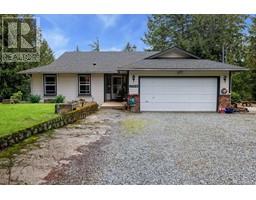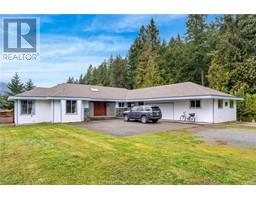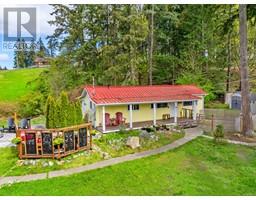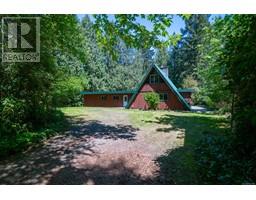979 Loralee Rd Cobble Hill, Cobble Hill, British Columbia, CA
Address: 979 Loralee Rd, Cobble Hill, British Columbia
Summary Report Property
- MKT ID956034
- Building TypeHouse
- Property TypeSingle Family
- StatusBuy
- Added2 weeks ago
- Bedrooms6
- Bathrooms4
- Area3228 sq. ft.
- DirectionNo Data
- Added On02 May 2024
Property Overview
This picture perfect 4 bed, 3 bath, 2056sq.ft fully updated rancher with a bonus detached 2 bed in-law suite & over 1200sq.ft of total workshop/garage space, rests on a beautiful & sun filled 0.71 acre property. This fabulous home is located in a highly sought after neighbourhood in Cobble Hill, with easy access for commuting. Greeted by a lovely covered veranda this home welcomes you into its super spacious living area with picture window, dining area w/modern wood stove & the beautifully remodelled kitchen with a handy office in close proximity. Down the hall you find two primary bedrooms both with ensuites, laundry room, two more bedrooms & a 4pc guest bathroom. Separate from the home, the cute but very spacious, 2 bed in-law suite with lots of storage is the cherry on top. This immaculate property also has seen recent updates to the septic system, water system, heating/cooling, vinyl windows, hardwood floors & much more. Come fall in love at 979 Loralee. (id:51532)
Tags
| Property Summary |
|---|
| Building |
|---|
| Land |
|---|
| Level | Rooms | Dimensions |
|---|---|---|
| Main level | Ensuite | 3-Piece |
| Bathroom | 4-Piece | |
| Bedroom | 11'3 x 11'5 | |
| Den | 11'7 x 11'6 | |
| Laundry room | 4'7 x 7'10 | |
| Ensuite | 3-Piece | |
| Bedroom | Measurements not available x 10 ft | |
| Bedroom | 10 ft x 10 ft | |
| Primary Bedroom | 13 ft x Measurements not available | |
| Kitchen | Measurements not available x 12 ft | |
| Dining room | 11'3 x 8'9 | |
| Living room | 21 ft x Measurements not available | |
| Entrance | 6'10 x 8'2 | |
| Other | Laundry room | 9'7 x 11'8 |
| Entrance | 6 ft x Measurements not available | |
| Auxiliary Building | Bathroom | 4-Piece |
| Bedroom | 9'9 x 8'10 | |
| Primary Bedroom | 12'9 x 13'3 | |
| Kitchen | Measurements not available x 14 ft | |
| Living room | 9'5 x 13'7 |
| Features | |||||
|---|---|---|---|---|---|
| Central location | Park setting | Private setting | |||
| Other | Air Conditioned | Central air conditioning | |||












































