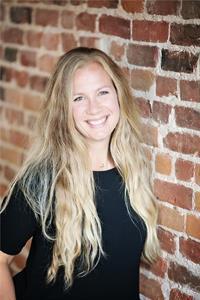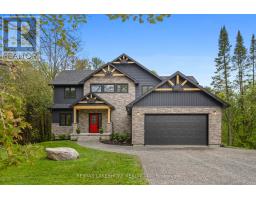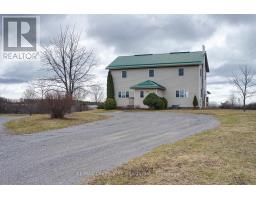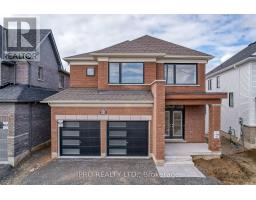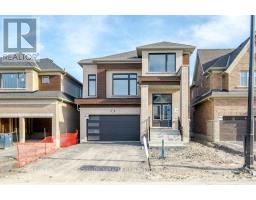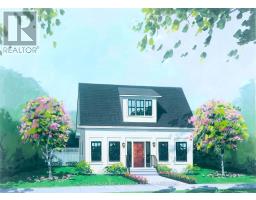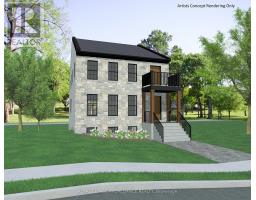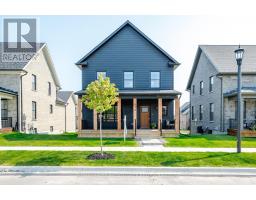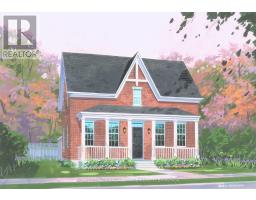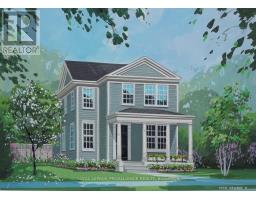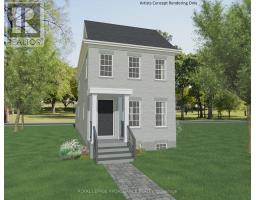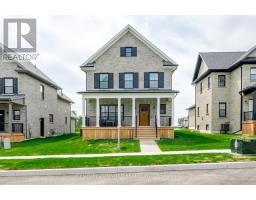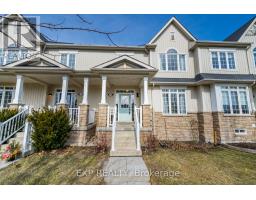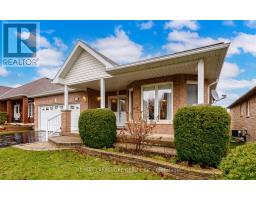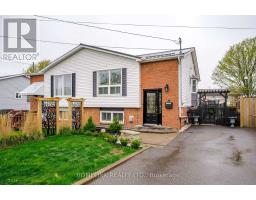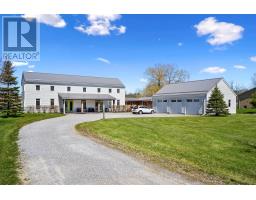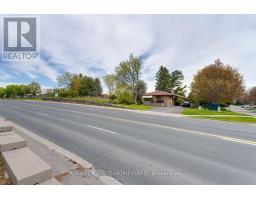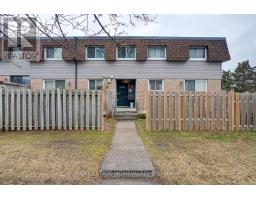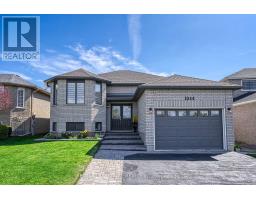38 SKYE VALLEY DRIVE, Cobourg, Ontario, CA
Address: 38 SKYE VALLEY DRIVE, Cobourg, Ontario
Summary Report Property
- MKT IDX8203706
- Building TypeHouse
- Property TypeSingle Family
- StatusBuy
- Added2 weeks ago
- Bedrooms4
- Bathrooms3
- Area0 sq. ft.
- DirectionNo Data
- Added On14 May 2024
Property Overview
A beautiful private Estate home resting in the desired Skye Valley development, one of Hamilton Townships premiere locations just minutes North of Cobourg. A traditional facade, this 4 bedroom home provides the ideal backdrop for a family, within close proximity to schools, parks and recreation. Interior improvements over the years have created a formal and functional main floor with large open spaces perfect for entertaining all year round, sunroom, wood fireplace, large mudroom/laundry and multiple walkouts. The traditional layout flows upstairs offering 4 bedrooms, primary bedroom with ensuite bath and walk-in closet, quiet study/nook and additional full bathroom. Utilize access to the property from multiple walkouts, expansive decking and beautifully landscaped grounds blanketed with mature trees and private pond. Updates throughout the years and tasteful interior finishes help to create a welcomed opportunity for you to personalize while benefiting from this beautiful established location. A truly warm and inviting home, one to grow into for years to come! (id:51532)
Tags
| Property Summary |
|---|
| Building |
|---|
| Level | Rooms | Dimensions |
|---|---|---|
| Second level | Primary Bedroom | 3.71 m x 4.48 m |
| Bedroom 2 | 3 m x 3.1 m | |
| Bedroom 3 | 3.22 m x 2.96 m | |
| Bedroom 4 | 3.26 m x 3.66 m | |
| Bathroom | 2.68 m x 1.94 m | |
| Basement | Utility room | 4.57 m x 2.95 m |
| Other | 9.1 m x 7.26 m | |
| Main level | Living room | 3.63 m x 7.24 m |
| Dining room | 3.63 m x 4.17 m | |
| Sitting room | 3.71 m x 3.32 m | |
| Kitchen | 5.31 m x 4.56 m |
| Features | |||||
|---|---|---|---|---|---|
| Cul-de-sac | Level lot | Wooded area | |||
| Lighting | Level | Attached Garage | |||
| Garage door opener remote(s) | Central Vacuum | Dishwasher | |||
| Dryer | Microwave | Refrigerator | |||
| Storage Shed | Stove | Washer | |||
| Water Heater | Window Coverings | Central air conditioning | |||
| Air exchanger | |||||









































