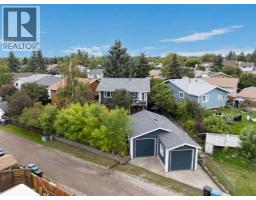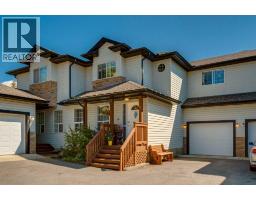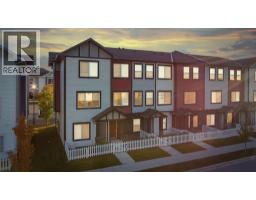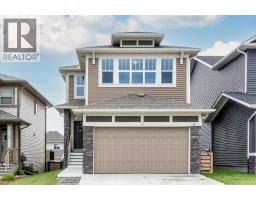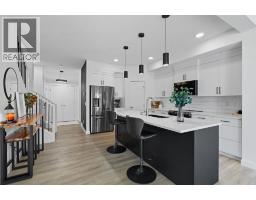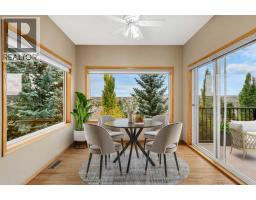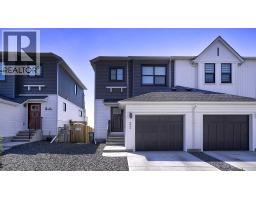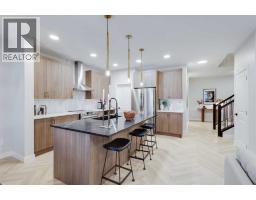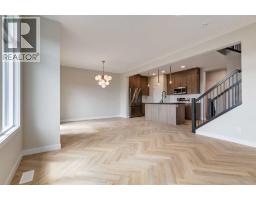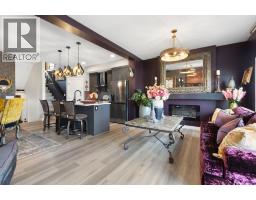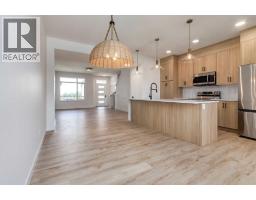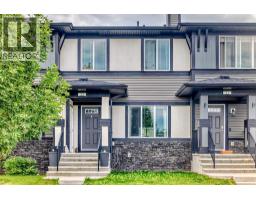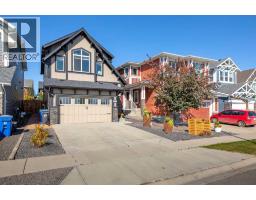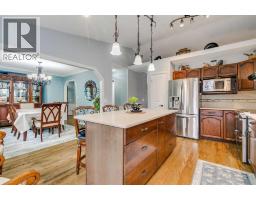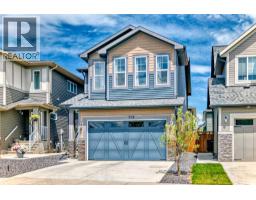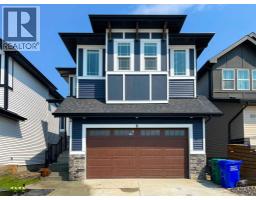251 Sunrise View Sunset Ridge, Cochrane, Alberta, CA
Address: 251 Sunrise View, Cochrane, Alberta
Summary Report Property
- MKT IDA2266647
- Building TypeDuplex
- Property TypeSingle Family
- StatusBuy
- Added13 hours ago
- Bedrooms3
- Bathrooms3
- Area1649 sq. ft.
- DirectionNo Data
- Added On25 Oct 2025
Property Overview
Three Bedrooms | Ensuite | Mountain Views | Attached Garage | Now available in the sought-after community of Sunset Ridge in Cochrane, AB This Jayman built home has been lovingly maintained by its original owner and offers the perfect blend of comfort, style, and plenty of charm. Perched up in the perfect neigborhood of Sunset Ridge offers easy in and out access, playgrounds, shopping and short commutes to the Ghost Lake, Calgary, Canmore and much more. Featuring 3 bedrooms, 2.5 bathrooms, Living rooms up and down, Well rounded master bedroom and Ensuite Undeveloped Basement with 9ft ceilings, this home is move-in ready and designed for easy laid back family living.Enjoy your morning coffee on the private outdoor deck,With its fully fenced yard thats set up for entertaining and enjoying the Rockies from sun up to sun down. Spend your weekends or spare time immersing yourself in the Town of Cochrane's charm.HIGHLIGHTS - 3 Bedrooms | 2.5 Bathrooms | Mountain views | Private yard & spacious deck | Fully fenced | Original ownerDon’t miss your chance to call Sunset Ridge home and book your private showing today. (id:51532)
Tags
| Property Summary |
|---|
| Building |
|---|
| Land |
|---|
| Level | Rooms | Dimensions |
|---|---|---|
| Second level | Primary Bedroom | 13.08 Ft x 18.08 Ft |
| 3pc Bathroom | 9.08 Ft x 4.92 Ft | |
| 4pc Bathroom | 4.92 Ft x 7.58 Ft | |
| Bedroom | 9.50 Ft x 12.50 Ft | |
| Bedroom | 9.08 Ft x 12.42 Ft | |
| Living room | 13.75 Ft x 11.92 Ft | |
| Main level | 2pc Bathroom | 5.17 Ft x 5.42 Ft |
| Kitchen | 12.25 Ft x 7.75 Ft | |
| Dining room | 11.08 Ft x 14.08 Ft | |
| Living room | 15.00 Ft x 12.67 Ft |
| Features | |||||
|---|---|---|---|---|---|
| No Smoking Home | Attached Garage(1) | Washer | |||
| Refrigerator | Dishwasher | Stove | |||
| Dryer | Microwave Range Hood Combo | Window Coverings | |||
| Garage door opener | None | ||||













































