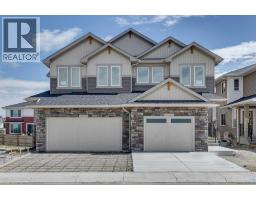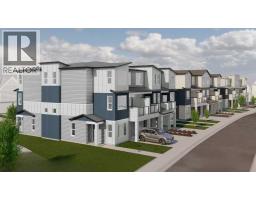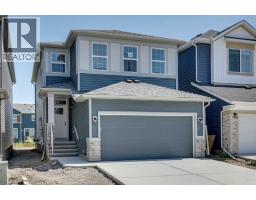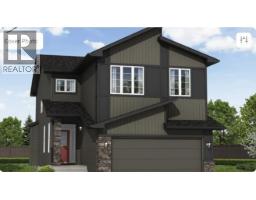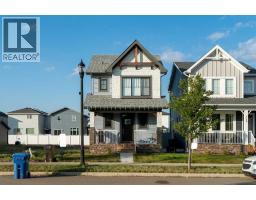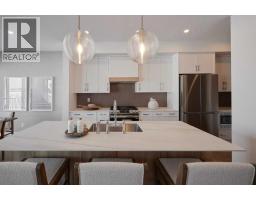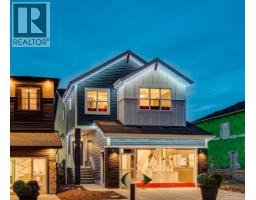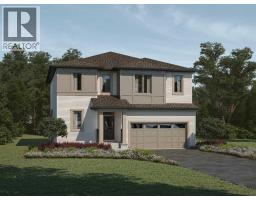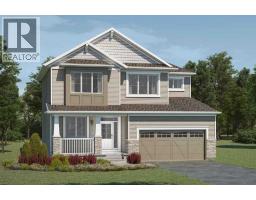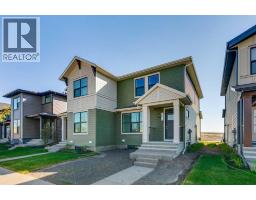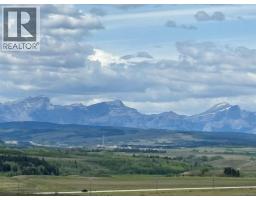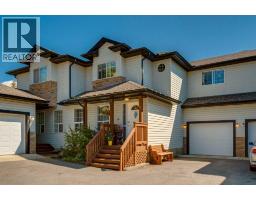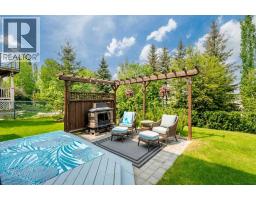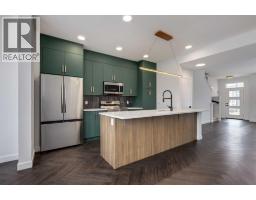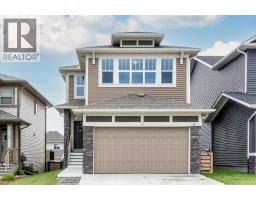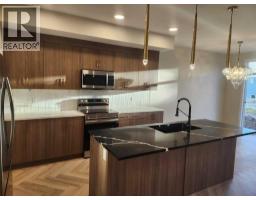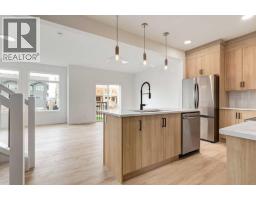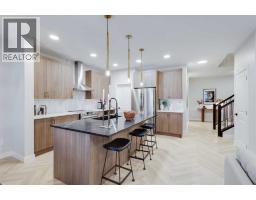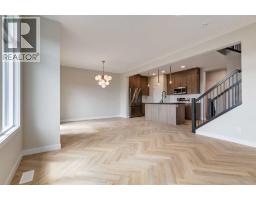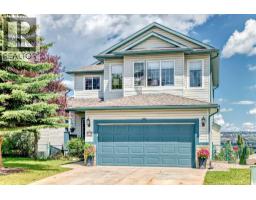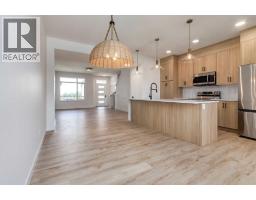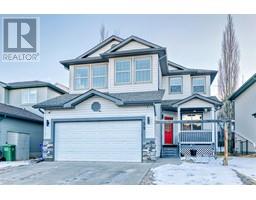275 Rivercrest Boulevard Rivercrest, Cochrane, Alberta, CA
Address: 275 Rivercrest Boulevard, Cochrane, Alberta
Summary Report Property
- MKT IDA2236787
- Building TypeHouse
- Property TypeSingle Family
- StatusBuy
- Added5 days ago
- Bedrooms3
- Bathrooms3
- Area2243 sq. ft.
- DirectionNo Data
- Added On27 Sep 2025
Property Overview
The stunning Stonebrook model by Broadview Homes offers 2,167 sq ft of thoughtfully designed living space in the scenic community of Rivercrest, Cochrane. This 3-bedroom, 2.5-bath home features an open-concept main floor with a spacious living and dining area, a huge central island perfect for entertaining, and direct access to the rear deck—ideal for enjoying the outdoors. Upstairs, enjoy a massive bonus room with plenty of natural light, along with breathtaking views of Cochrane. The oversized primary bedroom is a true retreat, boasting a luxurious 5-piece ensuite with dual vanities, a soaker tub, and separate shower. With stylish finishes, functional design, and unbeatable location, this move-in ready home offers everything your family needs. (id:51532)
Tags
| Property Summary |
|---|
| Building |
|---|
| Land |
|---|
| Level | Rooms | Dimensions |
|---|---|---|
| Main level | 2pc Bathroom | .00 Ft x .00 Ft |
| Great room | 14.50 Ft x 14.00 Ft | |
| Other | 10.00 Ft x 14.00 Ft | |
| Upper Level | Primary Bedroom | 14.50 Ft x 14.67 Ft |
| 5pc Bathroom | .00 Ft x .00 Ft | |
| Bonus Room | 14.50 Ft x 12.33 Ft | |
| 5pc Bathroom | .00 Ft x .00 Ft | |
| Bedroom | 9.33 Ft x 11.33 Ft | |
| Bedroom | 9.33 Ft x 11.00 Ft |
| Features | |||||
|---|---|---|---|---|---|
| Attached Garage(2) | Refrigerator | Gas stove(s) | |||
| Dishwasher | Microwave | Hood Fan | |||
| None | |||||















