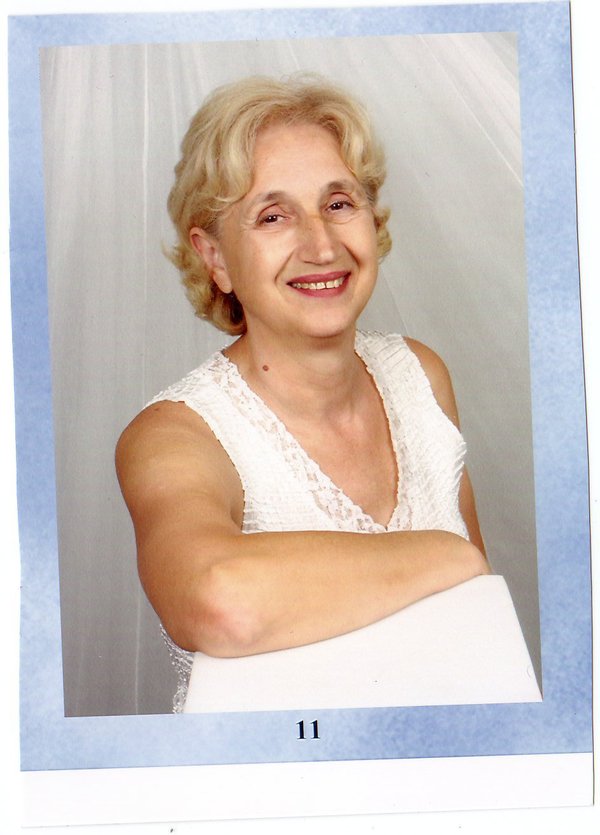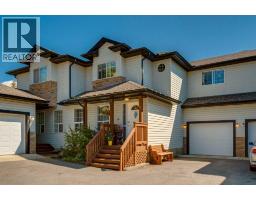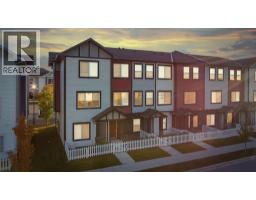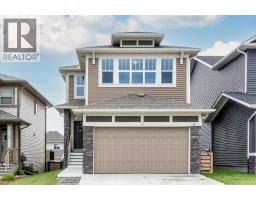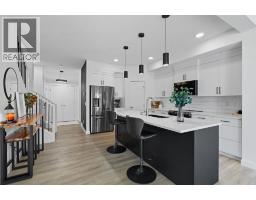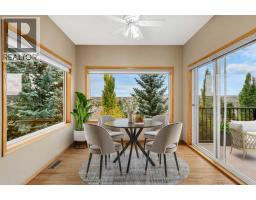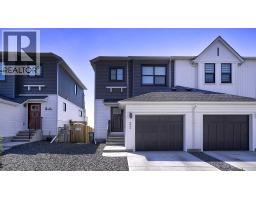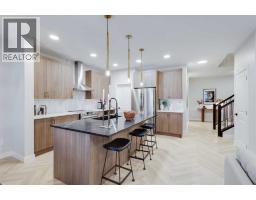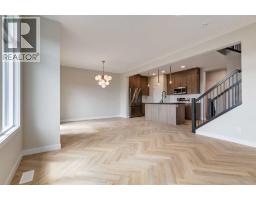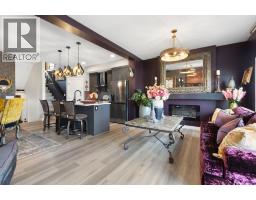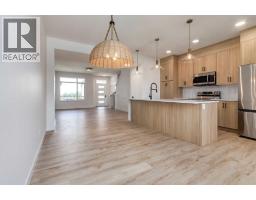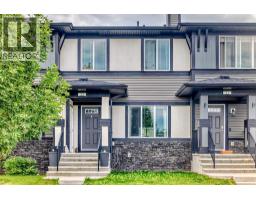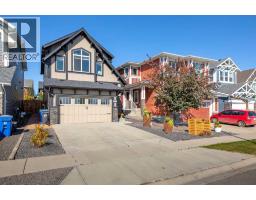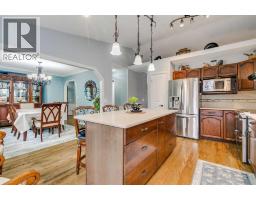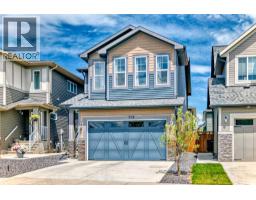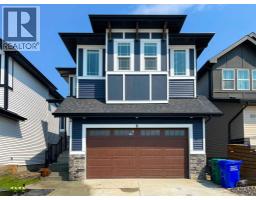284 Paint Horse Drive Heartland, Cochrane, Alberta, CA
Address: 284 Paint Horse Drive, Cochrane, Alberta
Summary Report Property
- MKT IDA2252503
- Building TypeHouse
- Property TypeSingle Family
- StatusBuy
- Added3 weeks ago
- Bedrooms3
- Bathrooms3
- Area1927 sq. ft.
- DirectionNo Data
- Added On04 Oct 2025
Property Overview
OPEN HOUSE 04 OCTOBER 1-3 PM. Spectacular 2 storey home in the desirable community of Heartland with a double attached garage. This well appointed modern 3 bed, 2.5 bath home, has lot of upgrades. Featuring, 9’ ceilings on the main floor & luxurious hardwood flooring. Open concept main floor with large windows, bringing in loads of natural light. The sleek kitchen features stainless steel appliances including white quartz counter tops, a built in microwave, tiled back splash and modern white extra tall cabinetry offering plenty of counter and storage space. Dining area adjacent to the kitchen and living room with back patio door leading to the fully landscaped private back yard perfect for outside entertaining. Sizeable mudroom and 2 piece bathroom complete the main floor. Retire upstairs to the spacious primary bedroom with walk-in closet & 5 piece ensuite including double sinks, large stand-up shower and deep soaker tub. There are two additional bedrooms, another 4 piece bath, convenient upstairs laundry room and huge bonus room. The basement also has 9' ceilings, is insulated and has roughed in plumbing awaiting your design ambitions. Zero-scaped front yard. Conveniently located & close to Play Ground; Schools and Shopping. Don't miss out on this opportunity. Call today for your private viewing. (id:51532)
Tags
| Property Summary |
|---|
| Building |
|---|
| Land |
|---|
| Level | Rooms | Dimensions |
|---|---|---|
| Second level | Primary Bedroom | 12.67 Ft x 11.92 Ft |
| Other | 4.67 Ft x 3.50 Ft | |
| Bedroom | 11.08 Ft x 9.92 Ft | |
| Bedroom | 11.08 Ft x 9.75 Ft | |
| Bonus Room | 17.92 Ft x 14.50 Ft | |
| Other | 4.67 Ft x 3.50 Ft | |
| Laundry room | 7.25 Ft x 6.25 Ft | |
| 5pc Bathroom | 10.67 Ft x 8.50 Ft | |
| 4pc Bathroom | 8.83 Ft x 6.25 Ft | |
| Main level | Living room | 17.58 Ft x 11.58 Ft |
| Dining room | 11.00 Ft x 10.33 Ft | |
| Kitchen | 12.42 Ft x 9.50 Ft | |
| Pantry | 4.25 Ft x 3.67 Ft | |
| 2pc Bathroom | 8.75 Ft x 3.00 Ft |
| Features | |||||
|---|---|---|---|---|---|
| Treed | PVC window | No Smoking Home | |||
| Attached Garage(2) | Washer | Refrigerator | |||
| Dishwasher | Stove | Dryer | |||
| Microwave | Hood Fan | None | |||












































