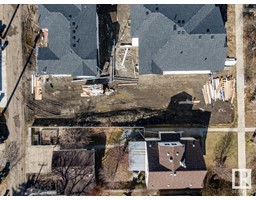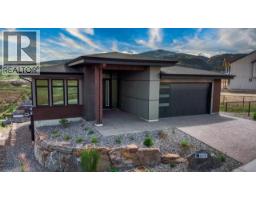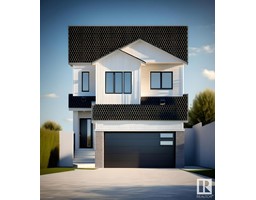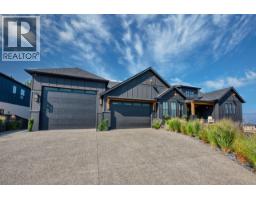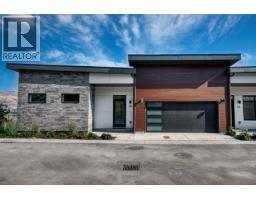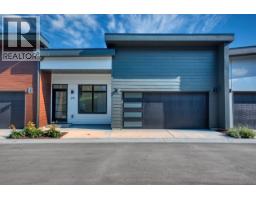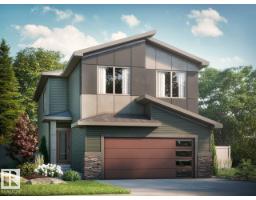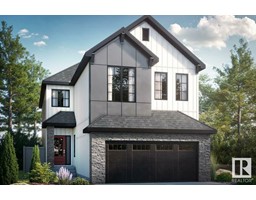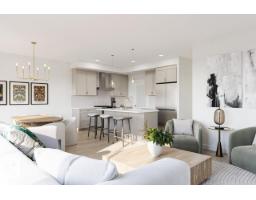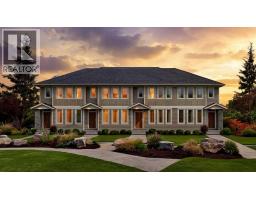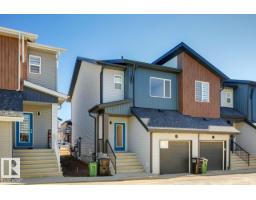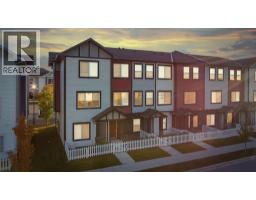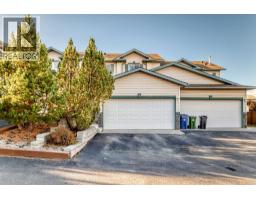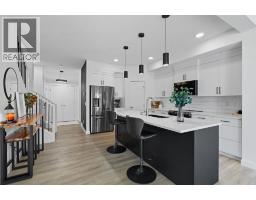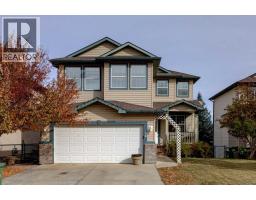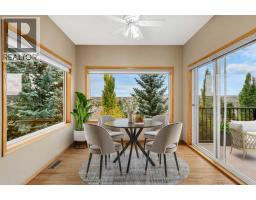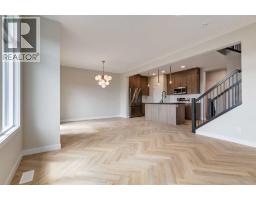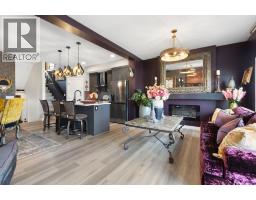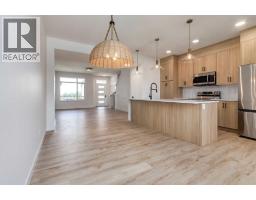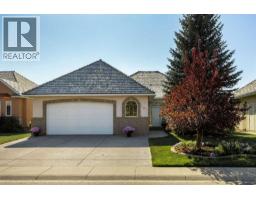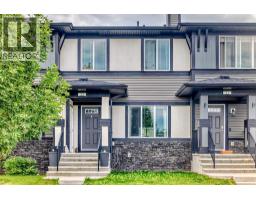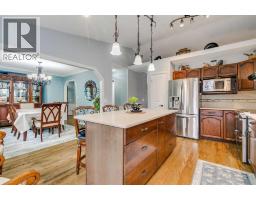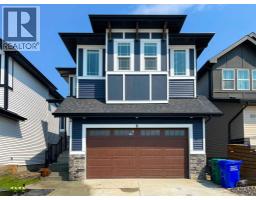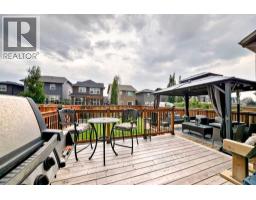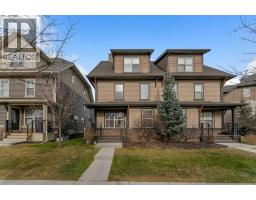358 Heritage Boulevard Heritage Hills, Cochrane, Alberta, CA
Address: 358 Heritage Boulevard, Cochrane, Alberta
3 Beds3 Baths1447 sqftStatus: Buy Views : 327
Price
$498,645
Summary Report Property
- MKT IDA2268791
- Building TypeRow / Townhouse
- Property TypeSingle Family
- StatusBuy
- Added1 days ago
- Bedrooms3
- Bathrooms3
- Area1447 sq. ft.
- DirectionNo Data
- Added On14 Nov 2025
Property Overview
The Eden is designed for contemporary living. Entering this home, you are welcomed by a half bath, closet and convenient walk-through mudroom and pantry leading to the central kitchen. The main floor opens up to reveal a spacious great room and dining area, leading to the covered balcony - a perfect retreat to enjoy year round. The second level boasts a primary bedroom with ample space, including an ensuite offering dual sinks and adjacent walk-in closet. Upstairs also offers two secondary rooms, a bathroom, and laundry area. To round out this home, the attached single-car garage provides secure parking and additional storage space. Photos are representative. (id:51532)
Tags
| Property Summary |
|---|
Property Type
Single Family
Building Type
Row / Townhouse
Storeys
2
Square Footage
1447 sqft
Community Name
Heritage Hills
Subdivision Name
Heritage Hills
Title
Freehold
Land Size
204.22 m2|0-4,050 sqft
Built in
2026
Parking Type
Attached Garage(1)
| Building |
|---|
Bedrooms
Above Grade
3
Bathrooms
Total
3
Partial
1
Interior Features
Appliances Included
Hood Fan, Garage door opener
Flooring
Carpeted, Vinyl Plank
Basement Features
Walk out
Basement Type
Full (Unfinished)
Building Features
Features
Back lane, No Animal Home, No Smoking Home
Foundation Type
Poured Concrete
Style
Attached
Construction Material
Wood frame
Square Footage
1447 sqft
Total Finished Area
1447 sqft
Structures
Deck
Heating & Cooling
Cooling
None
Heating Type
Forced air
Exterior Features
Exterior Finish
Composite Siding, Stone, Vinyl siding
Parking
Parking Type
Attached Garage(1)
Total Parking Spaces
2
| Land |
|---|
Lot Features
Fencing
Not fenced
Other Property Information
Zoning Description
R-MX
| Level | Rooms | Dimensions |
|---|---|---|
| Main level | 2pc Bathroom | Measurements not available |
| Other | 9.67 Ft x 8.17 Ft | |
| Great room | 11.00 Ft x 12.50 Ft | |
| Kitchen | 11.00 Ft x 12.50 Ft | |
| Upper Level | 4pc Bathroom | Measurements not available |
| 4pc Bathroom | Measurements not available | |
| Primary Bedroom | 11.17 Ft x 11.83 Ft | |
| Bedroom | 9.83 Ft x 10.33 Ft | |
| Bedroom | 9.08 Ft x 10.00 Ft |
| Features | |||||
|---|---|---|---|---|---|
| Back lane | No Animal Home | No Smoking Home | |||
| Attached Garage(1) | Hood Fan | Garage door opener | |||
| Walk out | None | ||||




