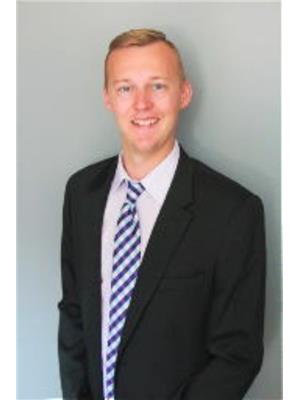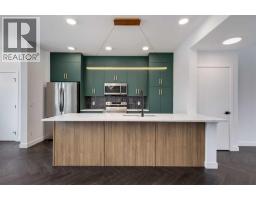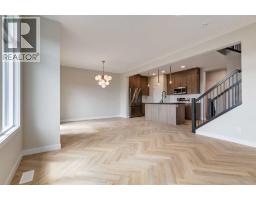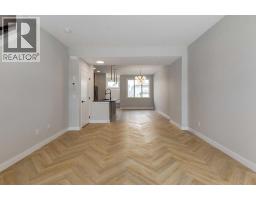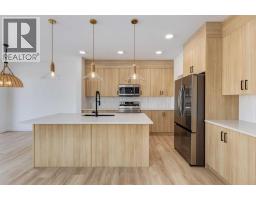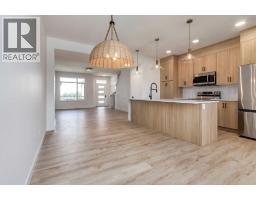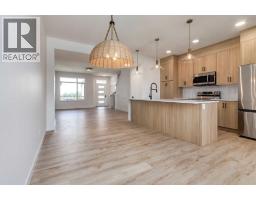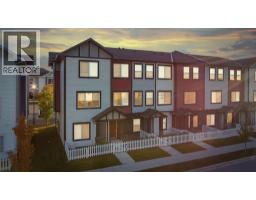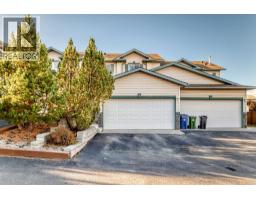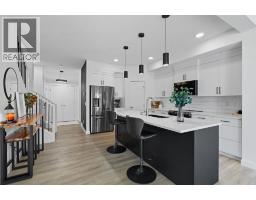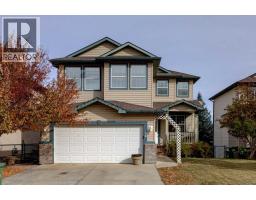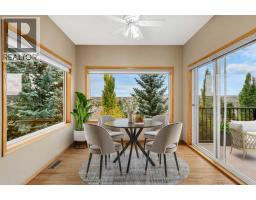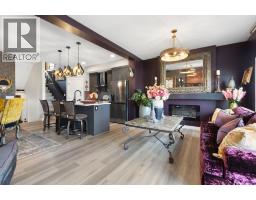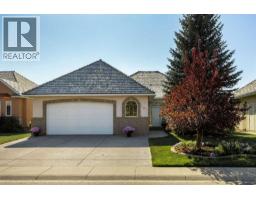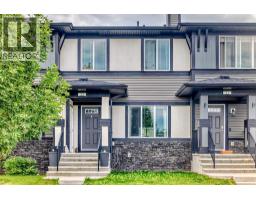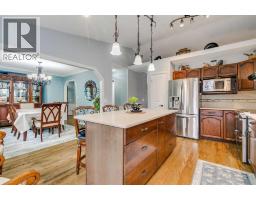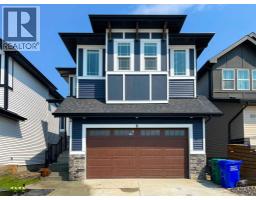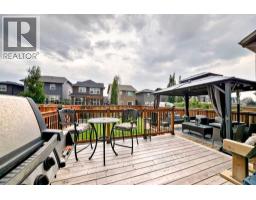478 River Avenue Greystone, Cochrane, Alberta, CA
Address: 478 River Avenue, Cochrane, Alberta
Summary Report Property
- MKT IDA2270755
- Building TypeHouse
- Property TypeSingle Family
- StatusBuy
- Added2 days ago
- Bedrooms3
- Bathrooms3
- Area1630 sq. ft.
- DirectionNo Data
- Added On16 Nov 2025
Property Overview
**Open House at Greystone Showhome - 498 River Ave** The Hudson by Rohit offers the perfect blend of style, comfort, and functionality. This single-family walkout home is designed to make everyday living effortless, featuring a rear concrete parking pad and thoughtful layout throughout. The main floor offers an open-concept living space with plenty of natural light, ideal for both relaxing and entertaining. Upstairs, you’ll find 3 well-sized bedrooms, 2.5 bathrooms, convenient upper-floor laundry, and a generous primary suite complete with a walk-in closet and beautifully appointed ensuite.The walkout, unfinished basement provides a rare opportunity to customize the space to your lifestyle—whether you envision a home gym, additional bedrooms, a rec room, or a private office. With its smart design, modern finishes, and flexible lower level, the Hudson is a standout choice for anyone looking for a home that can grow with them. (id:51532)
Tags
| Property Summary |
|---|
| Building |
|---|
| Land |
|---|
| Level | Rooms | Dimensions |
|---|---|---|
| Main level | Other | 8.00 Ft x 6.00 Ft |
| Other | 4.00 Ft x 4.17 Ft | |
| Living room | 11.42 Ft x 17.00 Ft | |
| 2pc Bathroom | 5.17 Ft x 4.83 Ft | |
| Dining room | 10.00 Ft x 13.33 Ft | |
| Kitchen | 8.58 Ft x 13.42 Ft | |
| Other | 6.50 Ft x 5.00 Ft | |
| Upper Level | Bedroom | 9.50 Ft x 10.33 Ft |
| Bedroom | 9.00 Ft x 12.17 Ft | |
| 4pc Bathroom | 5.00 Ft x 8.83 Ft | |
| Laundry room | 5.92 Ft x 5.58 Ft | |
| 5pc Bathroom | 8.25 Ft x 7.83 Ft | |
| Primary Bedroom | 11.42 Ft x 12.75 Ft | |
| Other | 6.08 Ft x 4.83 Ft |
| Features | |||||
|---|---|---|---|---|---|
| Back lane | Closet Organizers | No Animal Home | |||
| No Smoking Home | Parking Pad | Washer | |||
| Refrigerator | Dishwasher | Stove | |||
| Dryer | Microwave | Walk out | |||
| None | |||||










































