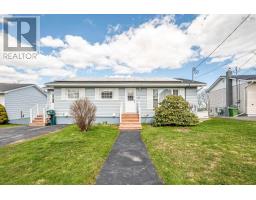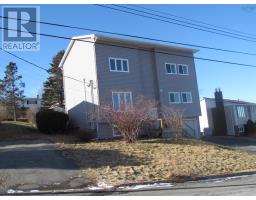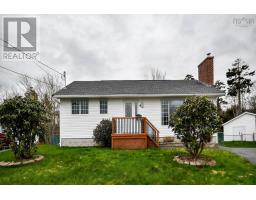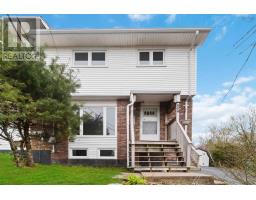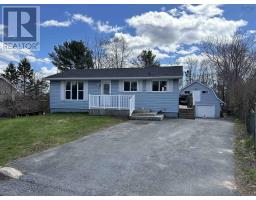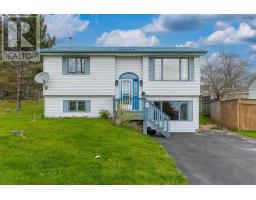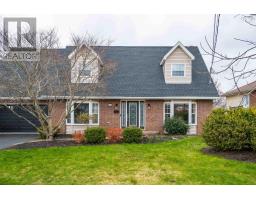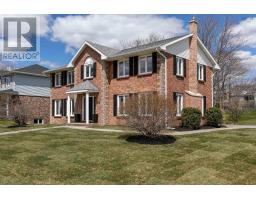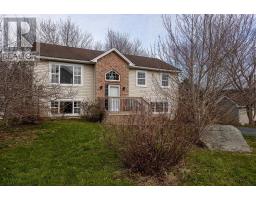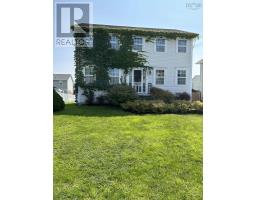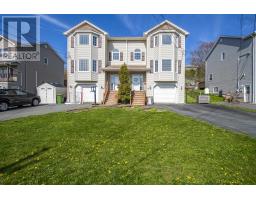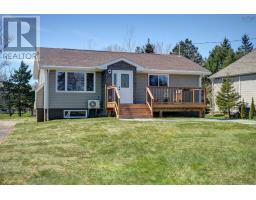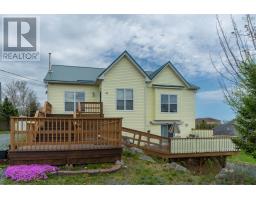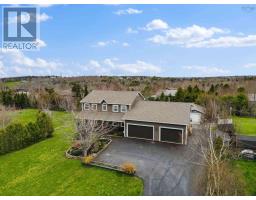15 Nova Terrace, Cole Harbour, Nova Scotia, CA
Address: 15 Nova Terrace, Cole Harbour, Nova Scotia
Summary Report Property
- MKT ID202406795
- Building TypeHouse
- Property TypeSingle Family
- StatusBuy
- Added2 weeks ago
- Bedrooms4
- Bathrooms2
- Area2067 sq. ft.
- DirectionNo Data
- Added On08 May 2024
Property Overview
15 Nova Terrace is a fun, fresh, cheerful home, in the family friendly neighbourhood of Colby! This 4 bedroom, 1.5 bath home has good proportions, a functional layout, open living areas, and generous flex space. Thoughtful updates are throughout, including a kitchen remodel, and new 200 amp service. A ducted heat pump system will keep heating costs low, curling up on the couch beside your pellet stove will become a past time. Let's talk about the outdoor space! We have room for all with a generous 17000 sq/ft lot! A detached wired 18' x 24' garage, plus a 26' x 26' wired outbuilding with heat pump. The backyard has a fully fenced area, that's been recently graded and sodded. A large deck and new hot tub encourages easy entertaining. Proximity to all amenities, easy access to get in & out of town, not to mention all while being on municipal services. (id:51532)
Tags
| Property Summary |
|---|
| Building |
|---|
| Level | Rooms | Dimensions |
|---|---|---|
| Lower level | Family room | 11.5 x 19.11 |
| Bedroom | 11.4 x 16.11 | |
| Bath (# pieces 1-6) | 2 piece plus laundry | |
| Den | 10.1 x 9.11 | |
| Storage | 11.4 x 12.2 | |
| Mud room | 5.3 x 7.11 | |
| Main level | Kitchen | 10.9 x 12.2 |
| Living room | 14.1 x 13.8 | |
| Dining room | 10.10 x 7.9 | |
| Bath (# pieces 1-6) | 5 piece | |
| Primary Bedroom | 10.7 x 13.8 | |
| Bedroom | 10.3 x 11.11 | |
| Bedroom | 10.4 x 8.3 |
| Features | |||||
|---|---|---|---|---|---|
| Garage | Detached Garage | Parking Space(s) | |||
| Range - Electric | Dishwasher | Dryer - Electric | |||
| Washer | Refrigerator | Hot Tub | |||
| Central air conditioning | Heat Pump | ||||



































