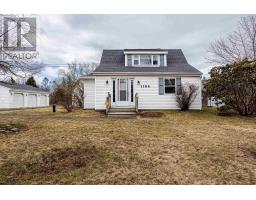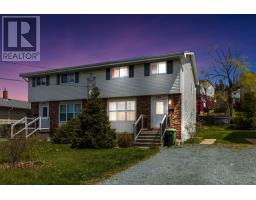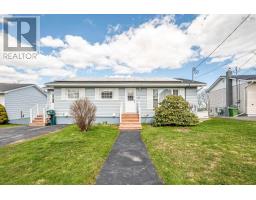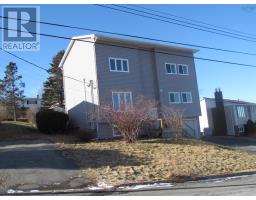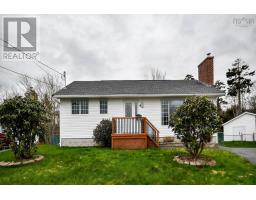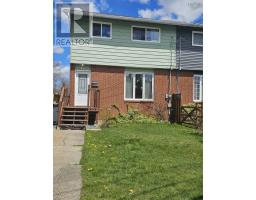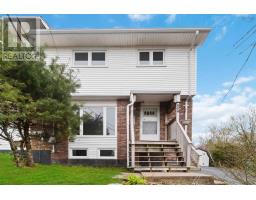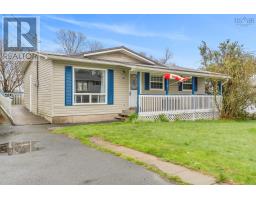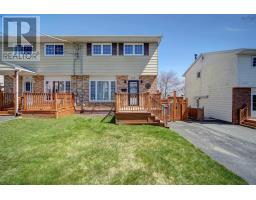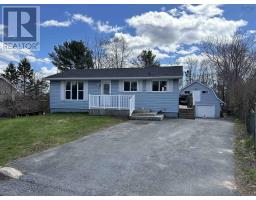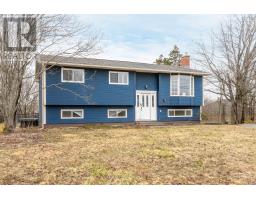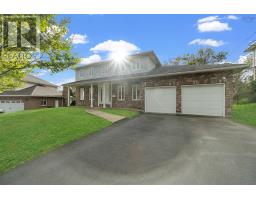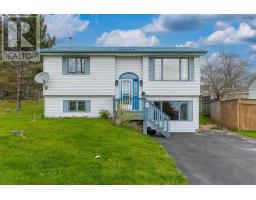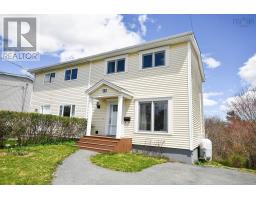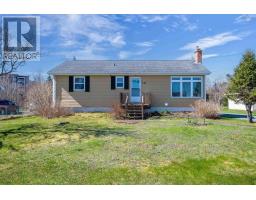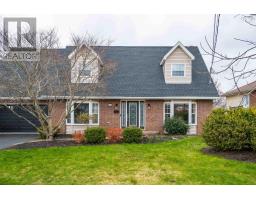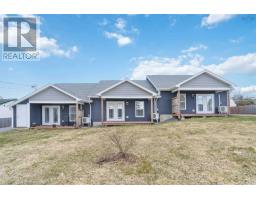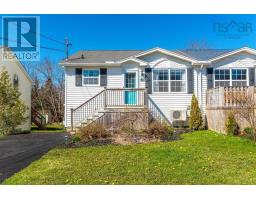5 Pearl Drive, Cole Harbour, Nova Scotia, CA
Address: 5 Pearl Drive, Cole Harbour, Nova Scotia
Summary Report Property
- MKT ID202409306
- Building TypeHouse
- Property TypeSingle Family
- StatusBuy
- Added2 weeks ago
- Bedrooms3
- Bathrooms2
- Area1853 sq. ft.
- DirectionNo Data
- Added On04 May 2024
Property Overview
This light filled split entry is the perfect family home in a quiet subdivision, minutes away from grocery stores, restaurants and more. It features 2 bedrooms on the main floor and 1 bedroom on the lower level. The open concept eat in kitchen is perfect for those busy mornings and family meals. The balcony off the kitchen is awesome for those summer BBQ?s. Stay cool with 2 mini splits and energy efficient warmth in the winter. On the completely finished lower level, the spacious rec room is just down the hall from the bedroom, full bath and the laundry room. There?s a utility room, workshop with door to backyard and a bonus room with large windows which has a door leading to the side of the house. This room has previously been used as a business, therefore has a commercial zoning component. The detached garage is wired and perfect for storage. There?s a spacious shed, fenced in yard, paved driveway all on an oversized lot. How perfect! This property is a 2 minute walk to Morris Lake park, swim, kayak, stroll. What are you waiting for? Book your private viewing today. (id:51532)
Tags
| Property Summary |
|---|
| Building |
|---|
| Level | Rooms | Dimensions |
|---|---|---|
| Lower level | Bath (# pieces 1-6) | 5.8x7 |
| Bedroom | 10.10x8.11 | |
| Laundry room | 8x5.3 | |
| Recreational, Games room | 23.3x12.6 | |
| Den | 10.10x12.4 | |
| Utility room | 4.7x4.7 | |
| Other | 11.10x12.4 | |
| Main level | Bath (# pieces 1-6) | 10.11x8.2 |
| Bedroom | 10.11x12.3 | |
| Dining nook | 12.8x7.7 | |
| Kitchen | 10.11x9.11 | |
| Living room | 3.10x17.8 | |
| Living room | 12.7x13 | |
| Primary Bedroom | 8.11x15.8 |
| Features | |||||
|---|---|---|---|---|---|
| Balcony | Level | Garage | |||
| Oven - Electric | Stove | Dishwasher | |||
| Dryer - Electric | Washer | Microwave | |||
| Refrigerator | Heat Pump | ||||















































