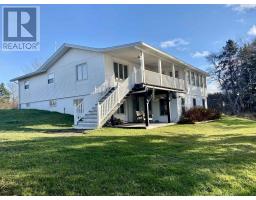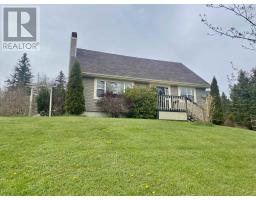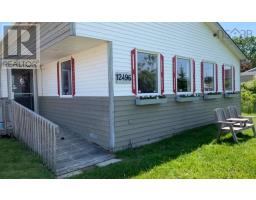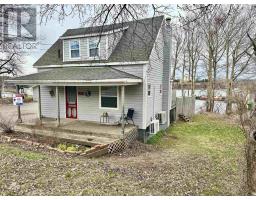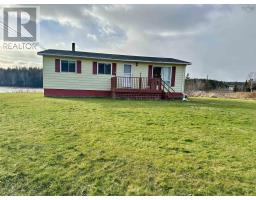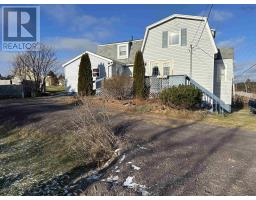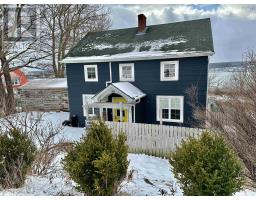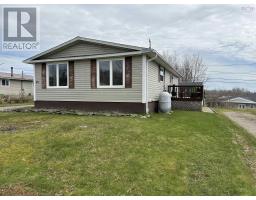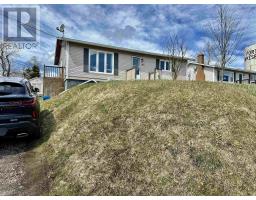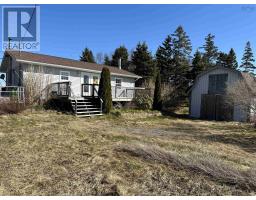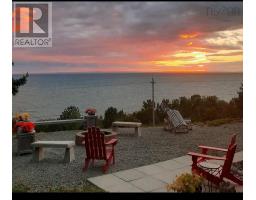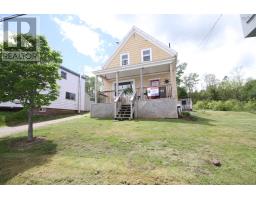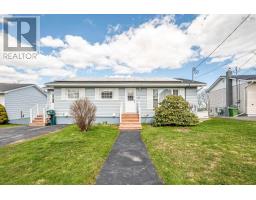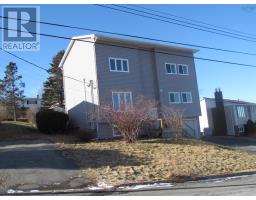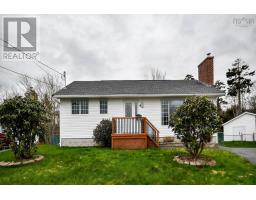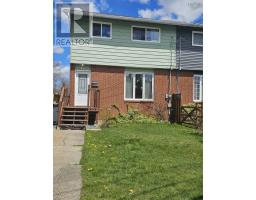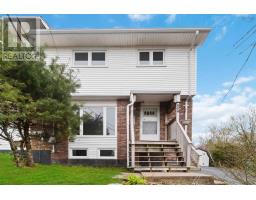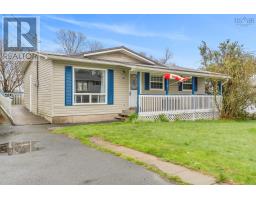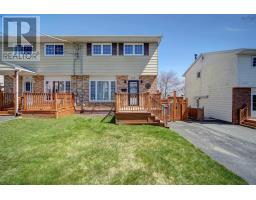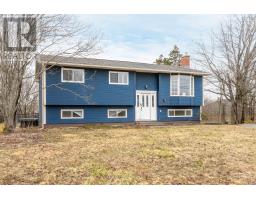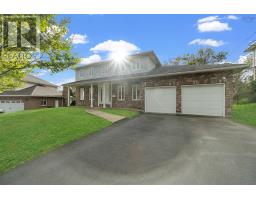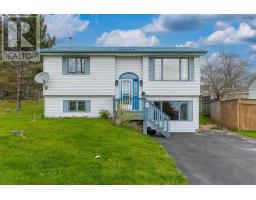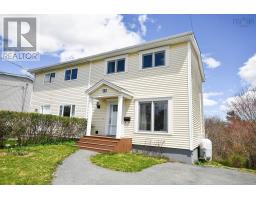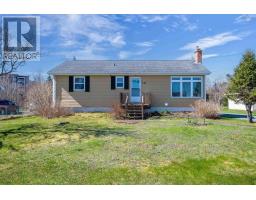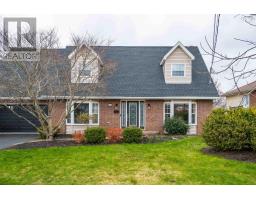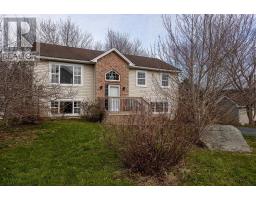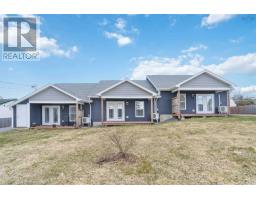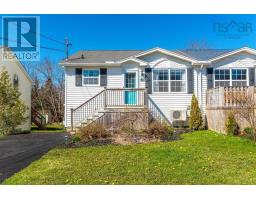7 Paxton Drive, Cole Harbour, Nova Scotia, CA
Address: 7 Paxton Drive, Cole Harbour, Nova Scotia
Summary Report Property
- MKT ID202408025
- Building TypeHouse
- Property TypeSingle Family
- StatusBuy
- Added2 weeks ago
- Bedrooms3
- Bathrooms2
- Area1785 sq. ft.
- DirectionNo Data
- Added On04 May 2024
Property Overview
Welcome to 7 Paxton Drive in Cole Harbour. This stunning bungalow is sitting on a 10,745 SQ FT lot, Situated close to amenities, schools and Cole Harbour Place, this home is designed to enhance your lifestyle. Step inside and discover a spacious interior that effortlessly combines style and functionality. With 3 bedrooms and 2 bathrooms it provides ample space for all of your families needs. The kitchen has been fully renovated in 2015 with new flooring, cupboards, live edge table and updated appliances. The large deck and patio space are excellent for entertaining, the lower patio is wired for a hot tub and provides an excellent spot to rest and relax all year round. The backyard features a 10x15 greenhouse, specifically designed to operate using the aquaponics system from the koi pond. Additionally, you'll find a chicken coop, a hoop house, and three large garden beds allowing you to enjoy the lifestyle of sustainable living right in the city. For those who enjoy tinkering you will make great use out of the 24x26 insulated, heated, and detached garage with a loft. The loft could also be transformed into a secondary suite by adding plumbing, opening up the potential for additional living space or rental income. There is also a separate 20x25 storage building and a paved storage area under the deck. Don't miss out on this incredible opportunity to own a home that not only meets your needs but also invites you to embrace a sustainable lifestyle right in the city. (id:51532)
Tags
| Property Summary |
|---|
| Building |
|---|
| Level | Rooms | Dimensions |
|---|---|---|
| Basement | Recreational, Games room | 16x13.4 |
| Primary Bedroom | 11x12.9+6.1x4.2 | |
| Bath (# pieces 1-6) | 7.10x8.7 | |
| Laundry room | 11x11.8 | |
| Storage | 12x11.8 | |
| Main level | Kitchen | 17x6. 9 |
| Dining room | 12.5x8.3 | |
| Living room | 15.5x12 | |
| Bedroom | 9x8.5 | |
| Bedroom | 9.4x12 | |
| Bath (# pieces 1-6) | 9x7.1 |
| Features | |||||
|---|---|---|---|---|---|
| Garage | Detached Garage | Cooktop - Electric | |||
| Dishwasher | Dryer - Electric | Washer | |||
| Microwave Range Hood Combo | Refrigerator | Walk out | |||
| Heat Pump | |||||
















































