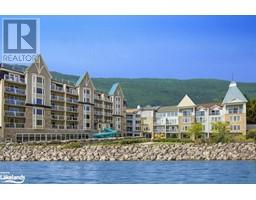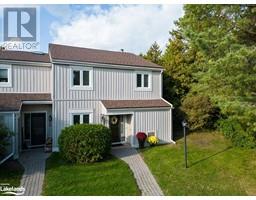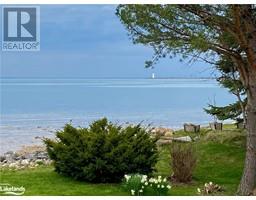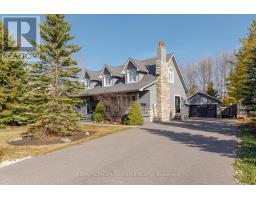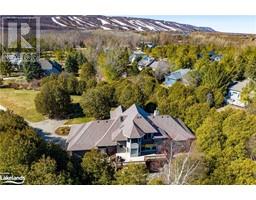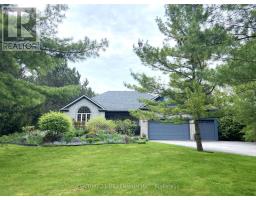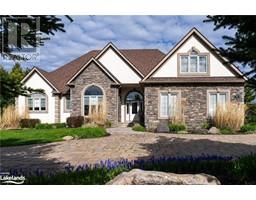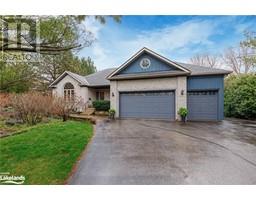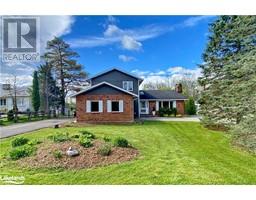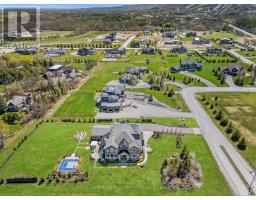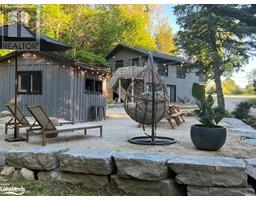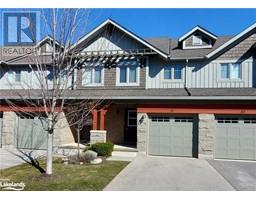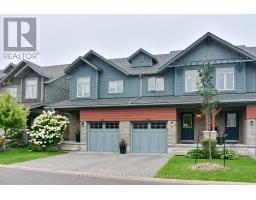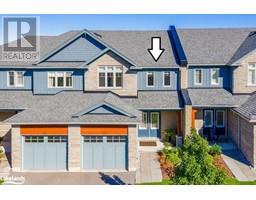24 RAMBLINGS Way Unit# 705 CW01-Collingwood, Collingwood, Ontario, CA
Address: 24 RAMBLINGS Way Unit# 705, Collingwood, Ontario
Summary Report Property
- MKT ID40535070
- Building TypeApartment
- Property TypeSingle Family
- StatusBuy
- Added14 weeks ago
- Bedrooms2
- Bathrooms2
- Area1037 sq. ft.
- DirectionNo Data
- Added On30 Jan 2024
Property Overview
Spectacular Views of Georgian Bay from this beautifully maintained 7th floor at Bayview Tower in the waterfront community of Rupert's Landing. This faces east for glorious morning sunrises showcased by floor to ceiling windows and newly installed sliding doors. The open concept floor plan features plenty of light, space to entertain, engineered hardwood floors, access to large balcony and many updated finishes including trim, doors and light fixtures. The chef’s kitchen features stainless steel appliances (2017), Cambria quartz counter tops, a breakfast bar and soft close drawers. A spacious primary suite offers floor to ceiling windows with unobstructed views of the bay and a 3 piece ensuite. The 2nd bedroom also has floor to ceiling windows and balcony access and a 4 piece main/guest bathroom. Both bathrooms have been totally renovated (2022) and include heated floors. This unit has ample storage in the utility room and in suite laundry. Enjoy all that Rupert's Landing has to offer, a private gated entrance, waterfront access, protected marina with boat launch, recreation centre with a salt water pool, fitness room, squash/basketball/racquetball court, social room, tennis/pickleball courts and a playground! Take a walk through the beautifully maintained grounds and play in the glistening water of Georgian Bay just steps away. A short drive to downtown Collingwood, Blue Mountain and the areas private ski and golf clubs. (id:51532)
Tags
| Property Summary |
|---|
| Building |
|---|
| Land |
|---|
| Level | Rooms | Dimensions |
|---|---|---|
| Main level | 3pc Bathroom | Measurements not available |
| Primary Bedroom | 16'5'' x 11'4'' | |
| 4pc Bathroom | Measurements not available | |
| Bedroom | 10'4'' x 11'5'' | |
| Kitchen | 11'2'' x 11'4'' | |
| Dining room | 7'7'' x 11'4'' | |
| Living room | 11'9'' x 11'4'' |
| Features | |||||
|---|---|---|---|---|---|
| Cul-de-sac | Balcony | Dishwasher | |||
| Dryer | Refrigerator | Stove | |||
| Washer | Microwave Built-in | Window Coverings | |||
| Central air conditioning | Exercise Centre | Party Room | |||




















































