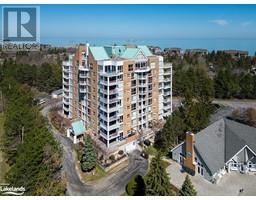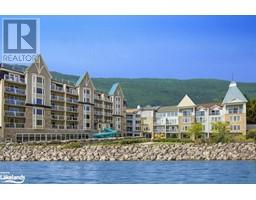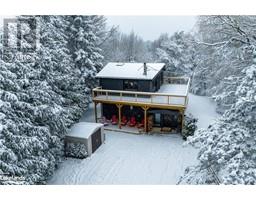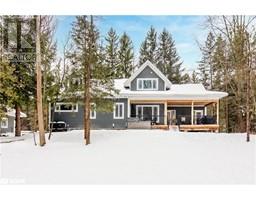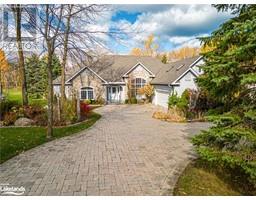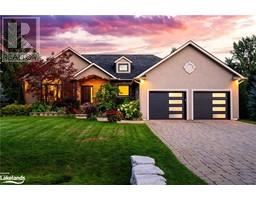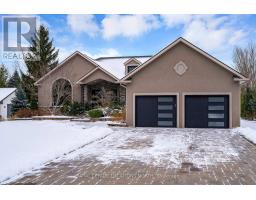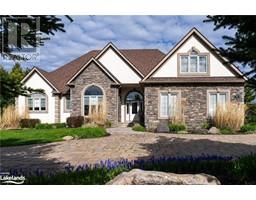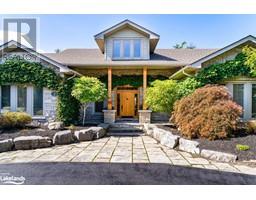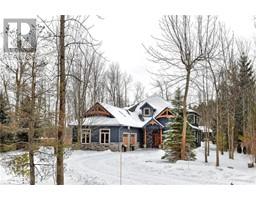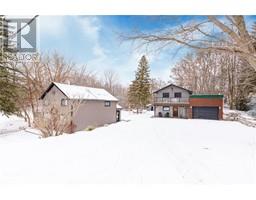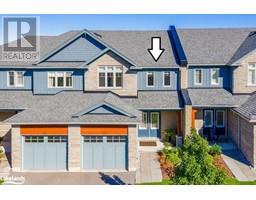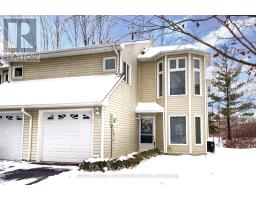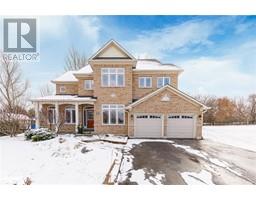539 OXBOW Crescent CW01-Collingwood, Collingwood, Ontario, CA
Address: 539 OXBOW Crescent, Collingwood, Ontario
Summary Report Property
- MKT ID40540785
- Building TypeApartment
- Property TypeSingle Family
- StatusBuy
- Added10 weeks ago
- Bedrooms4
- Bathrooms2
- Area1854 sq. ft.
- DirectionNo Data
- Added On16 Feb 2024
Property Overview
Beautifully renovated bright end unit in tranquil Cranberry Resort, a peaceful and picturesque community. The open concept design provides a spacious and airy living space, making it ideal for entertaining family and friends. The kitchen has been completely updated and features stainless steel appliances, modern cupboards, and granite countertops. The open-concept living room is not only spacious but also cozy, with a wood-burning fireplace that adds warmth and ambiance. The numerous windows allow natural light to flood the room. The back patio is nestled in a mature, landscaped yard, providing a perfect setting for outdoor relaxation and gatherings. The main floor includes a generous laundry room combined storage room that can accommodate all of your sports equipment. With four well-proportioned bedrooms and two bathrooms, there's ample space for family and guests, ensuring everyone has a comfortable and private space. This area is renowned for its many recreational activities, walking and biking trails, golfing, skiing, boating, and year-round outdoor fun. This home offers a perfect blend of comfort, style, and convenience, making it an ideal place to call home for anyone seeking a balance between relaxation and recreational activities. (id:51532)
Tags
| Property Summary |
|---|
| Building |
|---|
| Land |
|---|
| Level | Rooms | Dimensions |
|---|---|---|
| Second level | Bedroom | 11'8'' x 10'6'' |
| Bedroom | 10'6'' x 9'0'' | |
| Bedroom | 14'6'' x 9'0'' | |
| 3pc Bathroom | Measurements not available | |
| Full bathroom | Measurements not available | |
| Primary Bedroom | 14'6'' x 14'2'' | |
| Main level | Laundry room | 10'6'' x 8'6'' |
| Kitchen | 13'0'' x 12'0'' | |
| Dining room | 9'0'' x 14'6'' | |
| Living room | 15'0'' x 23'6'' |
| Features | |||||
|---|---|---|---|---|---|
| Balcony | Central Vacuum | Dishwasher | |||
| Dryer | Refrigerator | Stove | |||
| Washer | Microwave Built-in | Window Coverings | |||
| Wine Fridge | Central air conditioning | ||||









































