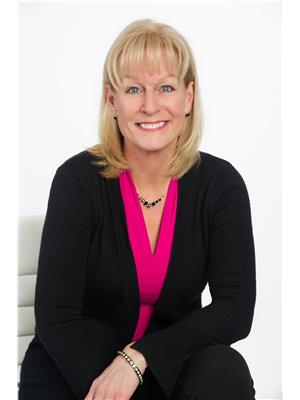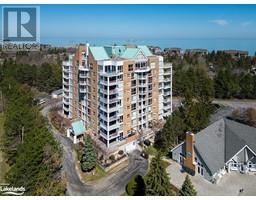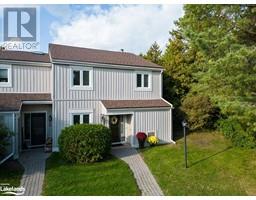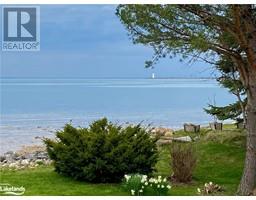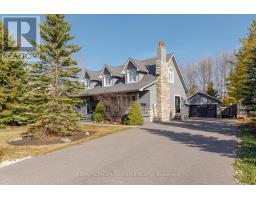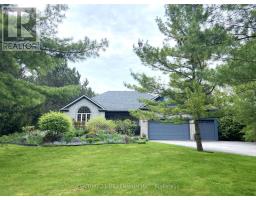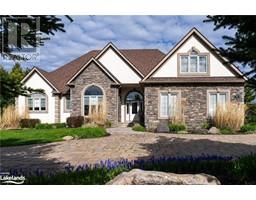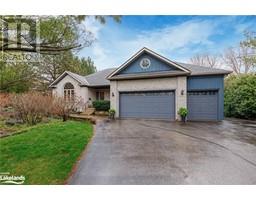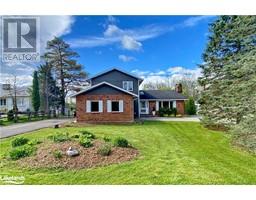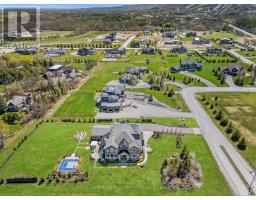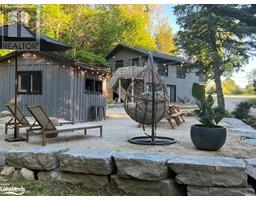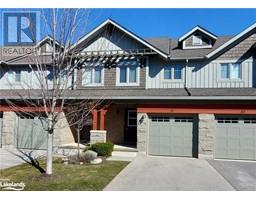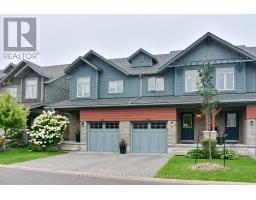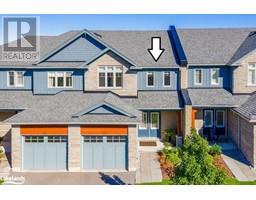9 HARBOUR Street E Unit# 3105/3107 CW01-Collingwood, Collingwood, Ontario, CA
Address: 9 HARBOUR Street E Unit# 3105/3107, Collingwood, Ontario
Summary Report Property
- MKT ID40446800
- Building TypeApartment
- Property TypeSingle Family
- StatusBuy
- Added12 weeks ago
- Bedrooms2
- Bathrooms2
- Area1250 sq. ft.
- DirectionNo Data
- Added On14 Feb 2024
Property Overview
Your chance to enjoy 3 weeks of luxury at Collingwood's Living Water Resort. This two bedroom, two bathroom, kitchen plus kitchenette Fractional ownership condominium includes all the amenities at Living Water and Living Stone Resort has to offer. The two bedroom two bathroom condo sleeps 8. The lock off bachelor suite has two queen beds and a the kitchenette that can be rented separately for extra income. This unit has designated 3 premium weeks include 1 week (week 20) in mid May and the last 2 weeks of December (week 51 & 52) Your time can be traded within the resort, put into the rental pool for income or traded for other weeks at other resorts around the world. As an owner you will receive discounts at Lakeside Grill, Cranberry Golf, tennis, pool and spa all at the resort. This is a Fractional ownership property, not a time share, therefore Owners are on title. The Owners can swap, trade and rent their weeks out through the Resort. All fees have been paid for 2024! (id:51532)
Tags
| Property Summary |
|---|
| Building |
|---|
| Land |
|---|
| Level | Rooms | Dimensions |
|---|---|---|
| Main level | Kitchen | 9'10'' x 8'6'' |
| Living room/Dining room | 25'0'' x 12'9'' | |
| Kitchen | 8'9'' x 12'9'' | |
| Full bathroom | Measurements not available | |
| 4pc Bathroom | Measurements not available | |
| Primary Bedroom | 18'6'' x 11'10'' | |
| Bedroom | 18'6'' x 11'5'' |
| Features | |||||
|---|---|---|---|---|---|
| Balcony | No Pet Home | Dishwasher | |||
| Oven - Built-In | Microwave Built-in | Hot Tub | |||
| Central air conditioning | Exercise Centre | Guest Suite | |||











