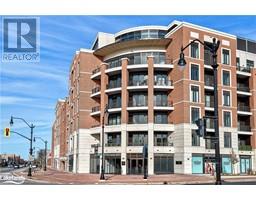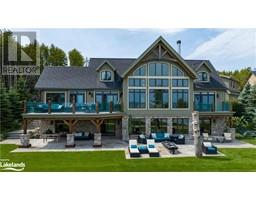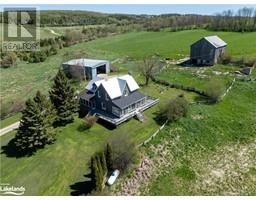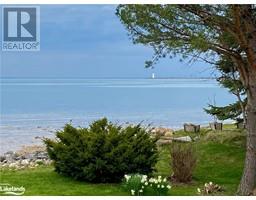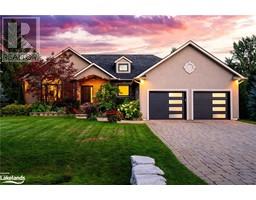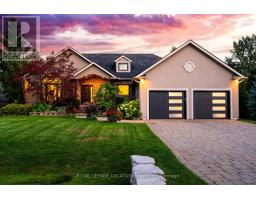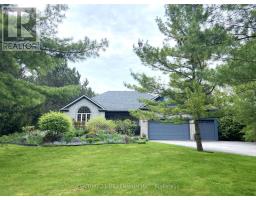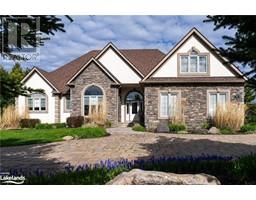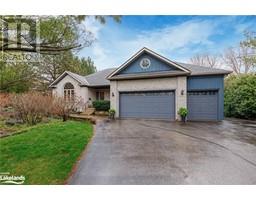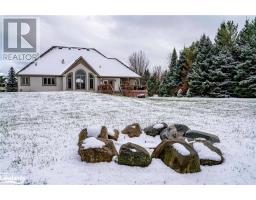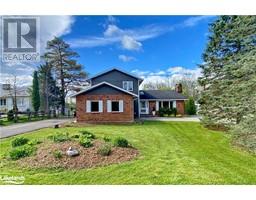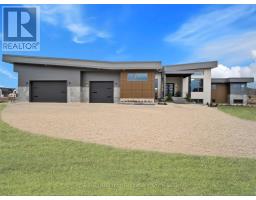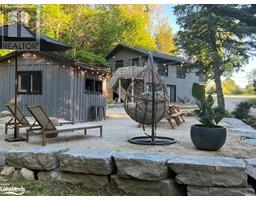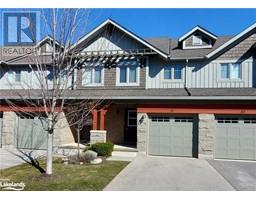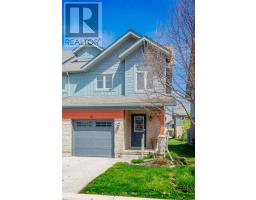43 CARPENTER Street CW01-Collingwood, Collingwood, Ontario, CA
Address: 43 CARPENTER Street, Collingwood, Ontario
5 Beds4 Baths2169 sqftStatus: Buy Views : 539
Price
$899,000
Summary Report Property
- MKT ID40582555
- Building TypeRow / Townhouse
- Property TypeSingle Family
- StatusBuy
- Added4 weeks ago
- Bedrooms5
- Bathrooms4
- Area2169 sq. ft.
- DirectionNo Data
- Added On03 May 2024
Property Overview
Blue Fairway – Gorgeous Upgraded End Unit steps to the Cranberry Golf Course. This 5 bedroom 3.5 bathroom Townhome features an open concept Kitchen/Living/Dining Room, Quartz counters, Stainless Appliances, Stone Gas Fireplace, Main Floor Laundry, Four bedrooms up, one bedroom down, two of the bedrooms have Ensuites. There is a single car garage, paved driveway and additional parking for guests right beside. Great side yard and back deck perfect for entertaining. The complex has a Recreation Centre and Pool close by. Steps to Golf, Biking, Hiking, The Georgian Trail, Ski Hills, Georgian Bay, Collingwood, Thornbury and all the area's amenities. (id:51532)
Tags
| Property Summary |
|---|
Property Type
Single Family
Building Type
Row / Townhouse
Storeys
2
Square Footage
2169.0000
Subdivision Name
CW01-Collingwood
Title
Freehold
Land Size
under 1/2 acre
Built in
2019
Parking Type
Attached Garage
| Building |
|---|
Bedrooms
Above Grade
4
Below Grade
1
Bathrooms
Total
5
Partial
1
Interior Features
Appliances Included
Dishwasher, Dryer, Refrigerator, Washer, Gas stove(s)
Basement Type
Full (Finished)
Building Features
Style
Attached
Architecture Style
2 Level
Square Footage
2169.0000
Rental Equipment
Water Heater
Building Amenities
Exercise Centre
Heating & Cooling
Cooling
Central air conditioning
Heating Type
Forced air
Utilities
Utility Sewer
Municipal sewage system
Water
Municipal water
Exterior Features
Exterior Finish
Vinyl siding
Pool Type
Inground pool
Maintenance or Condo Information
Maintenance Fees
$130.89 Monthly
Parking
Parking Type
Attached Garage
Total Parking Spaces
2
| Land |
|---|
Other Property Information
Zoning Description
R3-50
| Level | Rooms | Dimensions |
|---|---|---|
| Second level | Bedroom | 9'2'' x 13'10'' |
| Bedroom | 8'6'' x 9'1'' | |
| Bedroom | 9'11'' x 12'6'' | |
| Primary Bedroom | 10'11'' x 19'1'' | |
| Full bathroom | 8'6'' x 8'11'' | |
| 4pc Bathroom | 5'10'' x 7'5'' | |
| Basement | Storage | 7'5'' x 16'7'' |
| 5pc Bathroom | 7'8'' x 8'2'' | |
| Bedroom | 11'4'' x 12'11'' | |
| Main level | Dining room | 9'5'' x 9'9'' |
| Kitchen | 9'2'' x 13'9'' | |
| Living room | 11'3'' x 12'10'' | |
| 2pc Bathroom | 8'4'' x 6'5'' |
| Features | |||||
|---|---|---|---|---|---|
| Attached Garage | Dishwasher | Dryer | |||
| Refrigerator | Washer | Gas stove(s) | |||
| Central air conditioning | Exercise Centre | ||||





















































