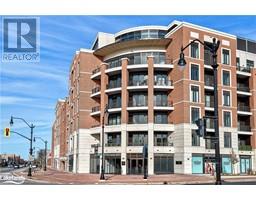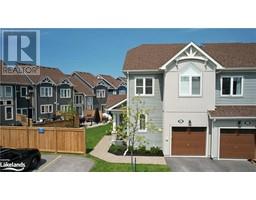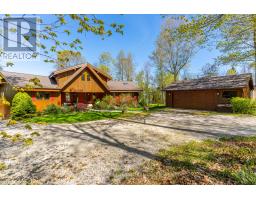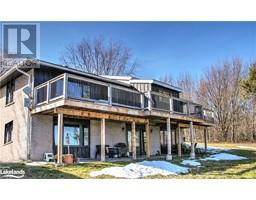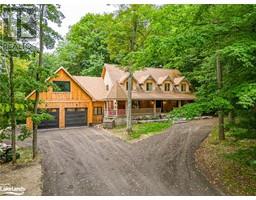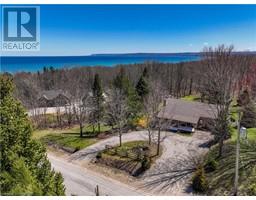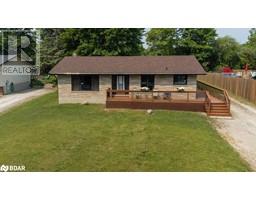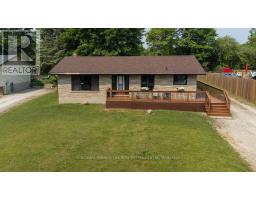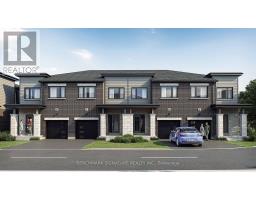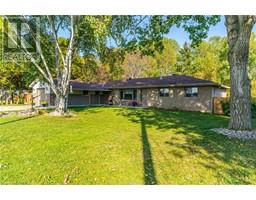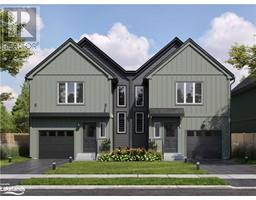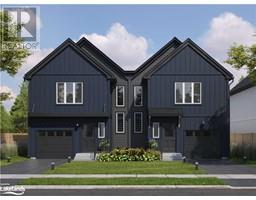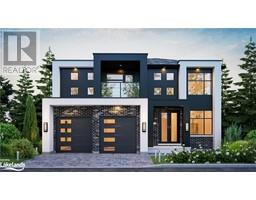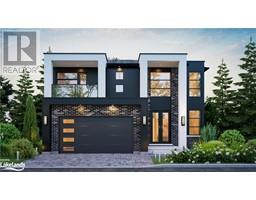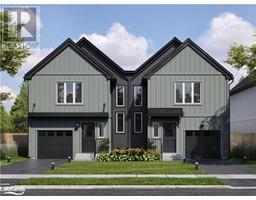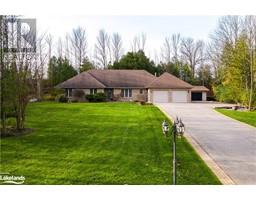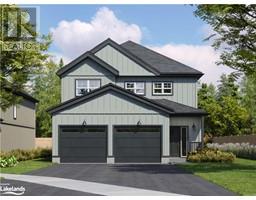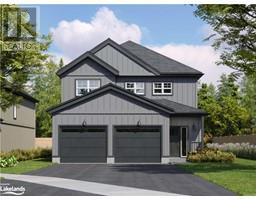148 GEORGIAN BEACH Lane Meaford, Meaford, Ontario, CA
Address: 148 GEORGIAN BEACH Lane, Meaford, Ontario
Summary Report Property
- MKT ID40584564
- Building TypeHouse
- Property TypeSingle Family
- StatusBuy
- Added1 days ago
- Bedrooms5
- Bathrooms4
- Area6159 sq. ft.
- DirectionNo Data
- Added On08 May 2024
Property Overview
Waterfront – 150 feet of pristine Georgian Bay Waterfront. Stunning Custom Built Normerica Post and Beam 5 bdrm 3.5 bath Open Concept Kitchen/Dining/Living Room, floor to ceiling Georgian Bay Stone wood burning fireplace, Main Floor Primary with Ensuite, Three Season Room with Gas Fireplace, large Gym area, Office, oversized Mud Room and Two Car Garage. The Lower level is a walk out featuring two bedrooms, family room with gas fireplace, Wet Bar, large Bathroom with Sauna and in-floor heat. Extensively Landscaped with Golf Chipping/putting Green, Sports Court, Large Decking and Stone Patios. There is a beautiful Creek running down the side of the property. Minutes to Meaford, Thornbury, skiing, biking, hiking and all the areas amenities, one the very finest offerings in the area, when only the best will do for the discerning buyer. (id:51532)
Tags
| Property Summary |
|---|
| Building |
|---|
| Land |
|---|
| Level | Rooms | Dimensions |
|---|---|---|
| Second level | Gym | 23'5'' x 24'11'' |
| 4pc Bathroom | 11'4'' x 8'7'' | |
| Bedroom | 13'0'' x 14'5'' | |
| Bedroom | 13'5'' x 23'6'' | |
| Loft | 16'6'' x 16'5'' | |
| Lower level | Storage | 28'7'' x 15'1'' |
| Utility room | 16'3'' x 9'5'' | |
| Bedroom | 14'9'' x 16'1'' | |
| Bedroom | 16'9'' x 15'4'' | |
| Sauna | Measurements not available | |
| 3pc Bathroom | 6'11'' x 9'4'' | |
| Other | 13'10'' x 15'5'' | |
| Recreation room | 24'3'' x 28'8'' | |
| Main level | Full bathroom | 11'6'' x 9'3'' |
| Primary Bedroom | 21'3'' x 16'0'' | |
| Kitchen | 14'0'' x 10'8'' | |
| Sunroom | 16'8'' x 16'8'' | |
| Dining room | 14'0'' x 16'0'' | |
| Living room | 24'9'' x 24'8'' | |
| 2pc Bathroom | 3'2'' x 8'1'' | |
| Mud room | 32'0'' x 15'1'' | |
| Foyer | 16'5'' x 16'1'' |
| Features | |||||
|---|---|---|---|---|---|
| Wet bar | Country residential | Attached Garage | |||
| Central Vacuum | Dishwasher | Dryer | |||
| Refrigerator | Stove | Wet Bar | |||
| Washer | Microwave Built-in | Central air conditioning | |||





















































