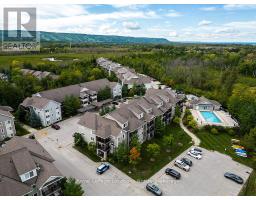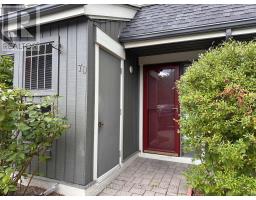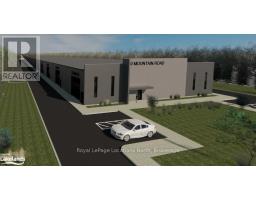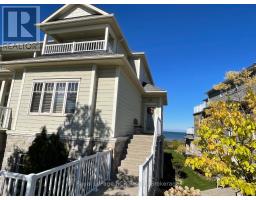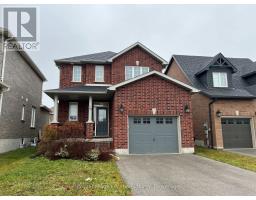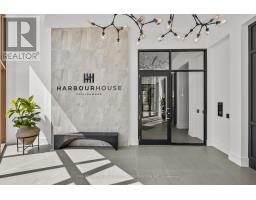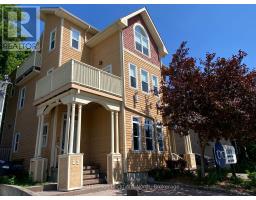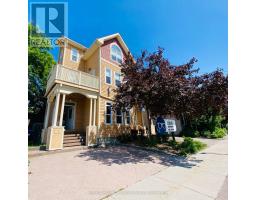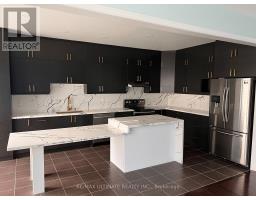316 BALSAM STREET, Collingwood, Ontario, CA
Address: 316 BALSAM STREET, Collingwood, Ontario
Summary Report Property
- MKT IDS12354317
- Building TypeRow / Townhouse
- Property TypeSingle Family
- StatusRent
- Added7 days ago
- Bedrooms4
- Bathrooms3
- AreaNo Data sq. ft.
- DirectionNo Data
- Added On22 Aug 2025
Property Overview
Experience executive living at The Boardwalk with this beautifully upgraded 4-bedroom, 3-bathroom annual rental, available immediately. This home features hardwood and ceramic flooring, granite countertops, and stainless-steel appliances. Enjoy the cozy ambiance of a gas fireplace and the convenience of an attached single car garage. The main floor boasts a primary bedroom with an ensuite, an additional bedroom perfect for an office or den and a 4-piece bathroom with washer/dryer. The upper level offers two more bedrooms, a 4-piece bathroom, and a private balcony. Outdoor amenities include a rear deck for barbecuing and walkway connecting to the waterfront boardwalk. Explore the picturesque shoreline walking trails that connect directly to the expansive Collingwood Trails Network. Recent upgrades include a full interior paint, new upper-level carpeting, stained stairs with a new runner, new washer/dryer and updated light fixtures, refinished main level hardwood, new bathroom toilets, and professional cleaning of the entire home, including the basement and garage. (id:51532)
Tags
| Property Summary |
|---|
| Building |
|---|
| Level | Rooms | Dimensions |
|---|---|---|
| Second level | Bedroom 3 | 3.3 m x 3.2 m |
| Bedroom 4 | 3.8 m x 2.7 m | |
| Bathroom | 2.2 m x 1.3 m | |
| Main level | Great room | 4.2 m x 3.9 m |
| Dining room | 4.2 m x 2.4 m | |
| Kitchen | 2.8 m x 2.7 m | |
| Primary Bedroom | 4.6 m x 3.6 m | |
| Bedroom 2 | 3 m x 3 m | |
| Bathroom | 2.7 m x 1.5 m | |
| Laundry room | 1.6 m x 1.2 m |
| Features | |||||
|---|---|---|---|---|---|
| Level lot | Level | Sump Pump | |||
| Attached Garage | Garage | Dishwasher | |||
| Dryer | Stove | Washer | |||
| Refrigerator | Central air conditioning | Fireplace(s) | |||





























