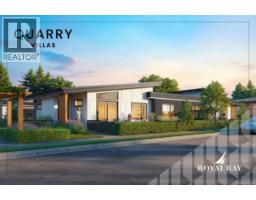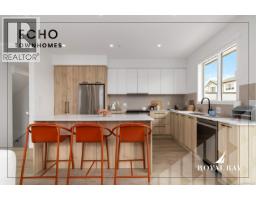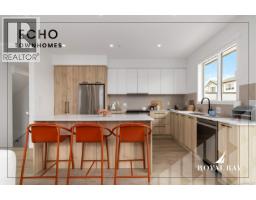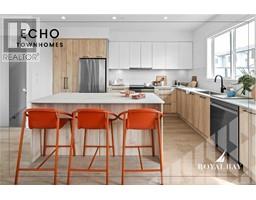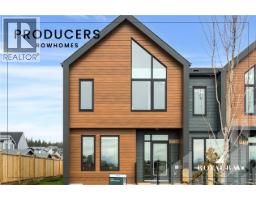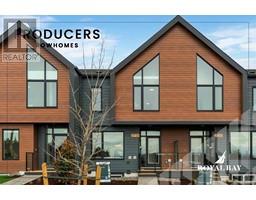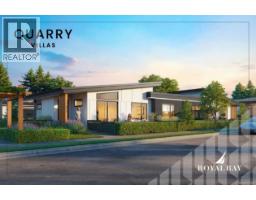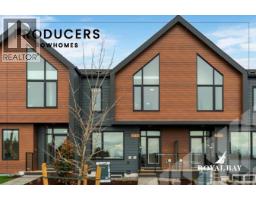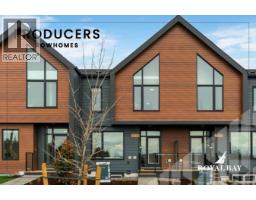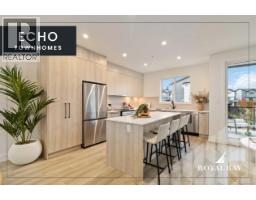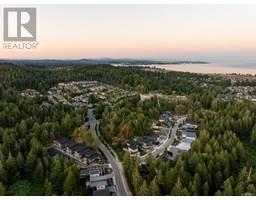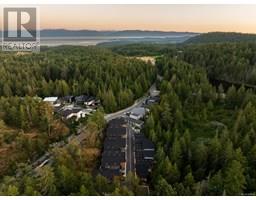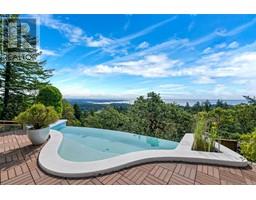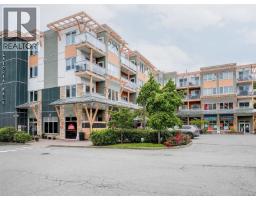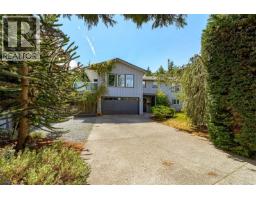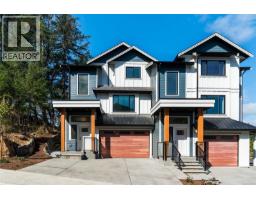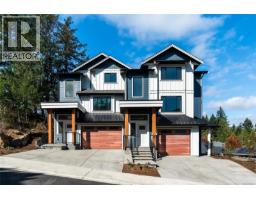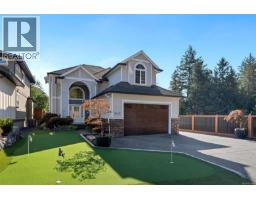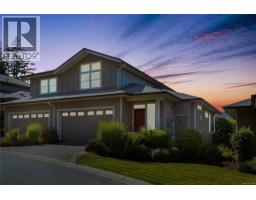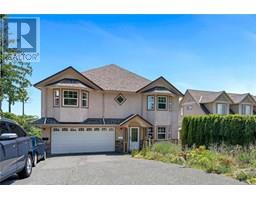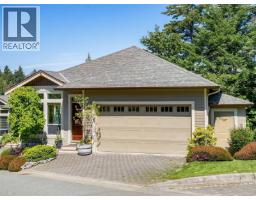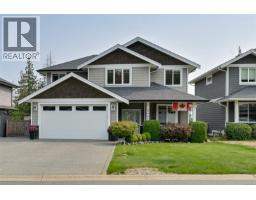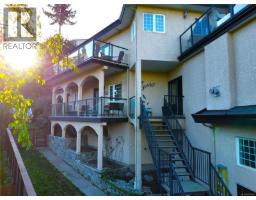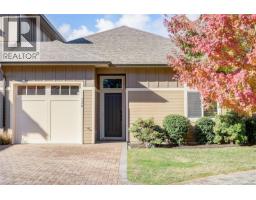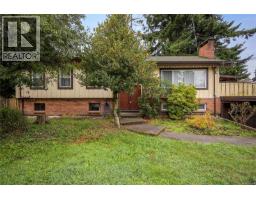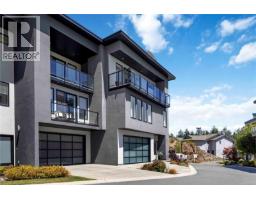3756 Producers Way Royal Bay, Colwood, British Columbia, CA
Address: 3756 Producers Way, Colwood, British Columbia
Summary Report Property
- MKT ID1021102
- Building TypeRow / Townhouse
- Property TypeSingle Family
- StatusBuy
- Added2 days ago
- Bedrooms4
- Bathrooms4
- Area2365 sq. ft.
- DirectionNo Data
- Added On26 Nov 2025
Property Overview
Indulge in the art of refined living at the Hampton showhome, custom designed interiors set a new standard for elegance & comfort. Turnkey residence, fully furnished with soaring ceilings, expansive windows, & harmonious blend of upscale finishes—laminate flooring, upgraded ensuite shower, roller shades, & cozy electric fireplace. Gourmet kitchen is a chef's dream, featuring quartz counters & modern appliances. Open-concept layout creates a seamless flow for entertaining & relaxation. Private 1 bed suite offers versatility for guests or mortgage helper. Landscaped yard with personal entry gate ensures privacy & tranquility. Enviable coastal lifestyle! Ocean & sandy beach within walking distance. Plus, nature parks & an extensive network of scenic trails. Vibrant Commons Retail Village delivers exceptional convenience with premium amenities. Visit our Home Store at 394 Tradewinds Ave, Sat–Thurs from 12–4 pm. All measurements approximate. (id:51532)
Tags
| Property Summary |
|---|
| Building |
|---|
| Level | Rooms | Dimensions |
|---|---|---|
| Second level | Bedroom | 9 ft x 11 ft |
| Bedroom | 8 ft x 10 ft | |
| Laundry room | 4 ft x 5 ft | |
| Bathroom | 4-Piece | |
| Bonus Room | 8 ft x 11 ft | |
| Ensuite | 5-Piece | |
| Primary Bedroom | 13 ft x 14 ft | |
| Lower level | Bathroom | 4-Piece |
| Main level | Bathroom | 2-Piece |
| Great room | 11 ft x 12 ft | |
| Dining room | 12 ft x 9 ft | |
| Kitchen | 9 ft x 15 ft | |
| Entrance | 4 ft x 5 ft | |
| Den | 10 ft x 8 ft | |
| Additional Accommodation | Bedroom | 14 ft x 11 ft |
| Kitchen | 10 ft x 14 ft | |
| Living room | 10 ft x 12 ft |
| Features | |||||
|---|---|---|---|---|---|
| Air Conditioned | |||||





























































