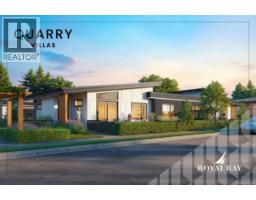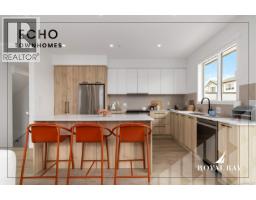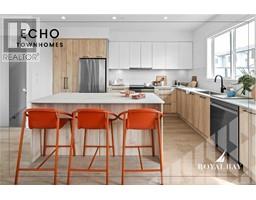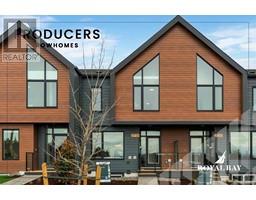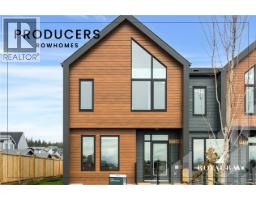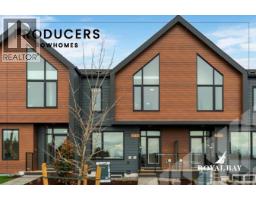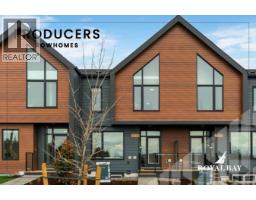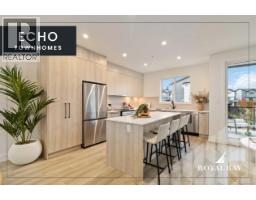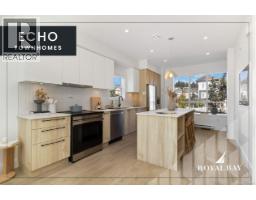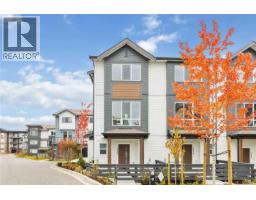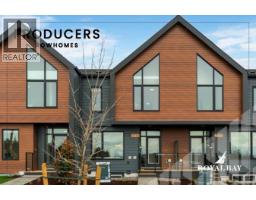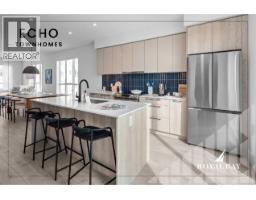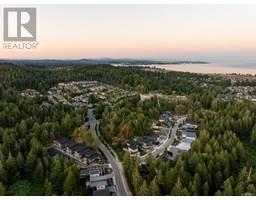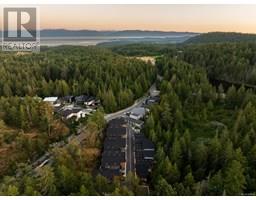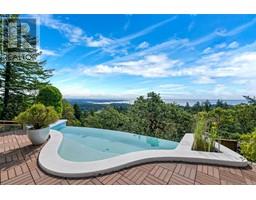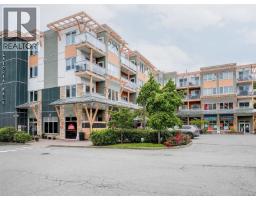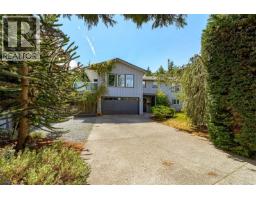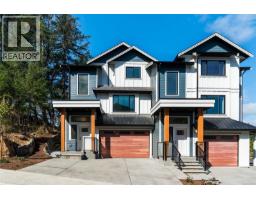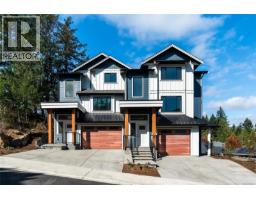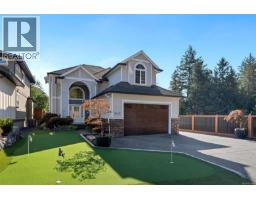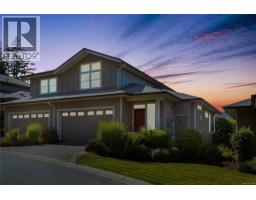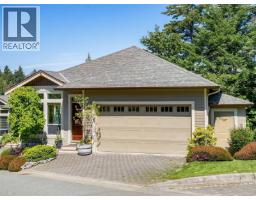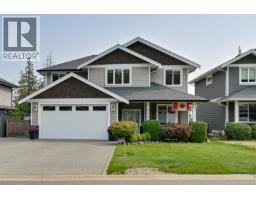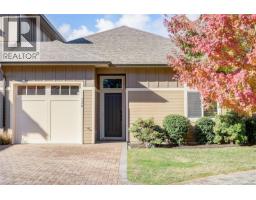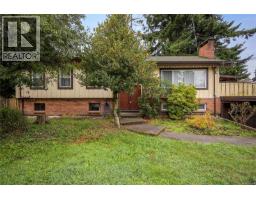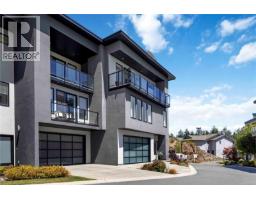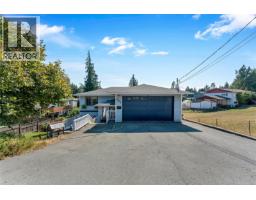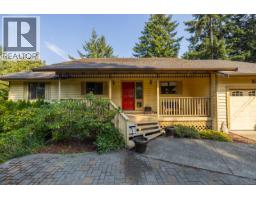79 368 Tradewinds Ave ECHO, Colwood, British Columbia, CA
Address: 79 368 Tradewinds Ave, Colwood, British Columbia
Summary Report Property
- MKT ID1011820
- Building TypeRow / Townhouse
- Property TypeSingle Family
- StatusBuy
- Added17 weeks ago
- Bedrooms3
- Bathrooms3
- Area1475 sq. ft.
- DirectionNo Data
- Added On27 Sep 2025
Property Overview
Embrace coastal living in this masterfully designed 3-level Shoreline townhome, where modern luxury meets seaside charm mins from breathtaking ocean vistas. Distinguished residence features a culinary-inspired kitchen with modern appliances, soaring windows infusing open-concept spaces with natural light. Lavish primary suite with spa-quality ensuite, & walk-in closet, plus 2 more bedrooms. Adaptable lower level transforms into your exclusive sanctuary—refined workspace, home gym, or immersive media room—enhanced by innovative dual mini-split climate control for year-round comfort. Perfectly positioned where exceptional amenities, beautiful parks, and scenic trails await exploration. Visit the HomeStore at 394 Tradewinds Ave, open Saturday to Thursday from 12–4 pm. Price is plus GST; measurements are approximate. Photos are of a similar show home. Discover where sophisticated lifestyle, natural splendor, and thriving community create your perfect coastal sanctuary. (id:51532)
Tags
| Property Summary |
|---|
| Building |
|---|
| Land |
|---|
| Level | Rooms | Dimensions |
|---|---|---|
| Second level | Bathroom | 4-Piece |
| Ensuite | 4-Piece | |
| Bedroom | 8'5 x 10'4 | |
| Bedroom | 8'3 x 9'5 | |
| Primary Bedroom | 10'10 x 11'4 | |
| Lower level | Den | 8'10 x 9'5 |
| Main level | Bathroom | 2-Piece |
| Dining room | 10'0 x 13'10 | |
| Kitchen | 10'6 x 14'11 | |
| Living room | 13'9 x 10'11 |
| Features | |||||
|---|---|---|---|---|---|
| Level lot | Other | Air Conditioned | |||
| Wall unit | |||||




































