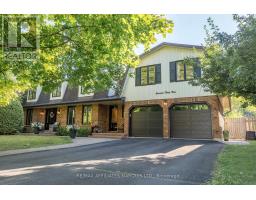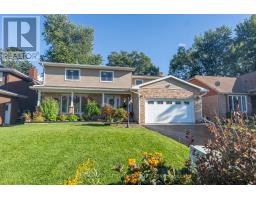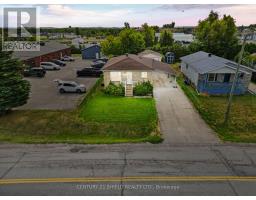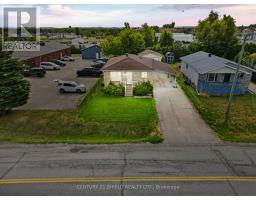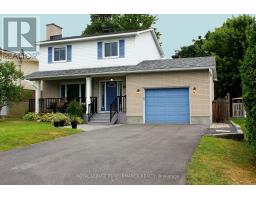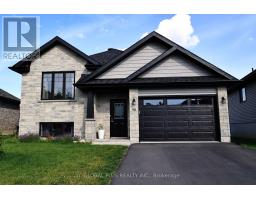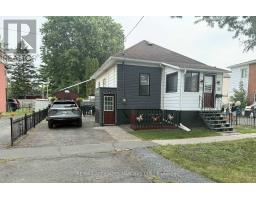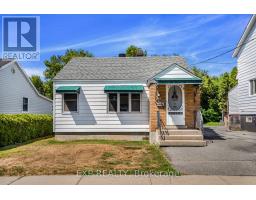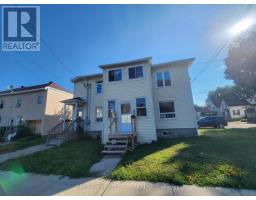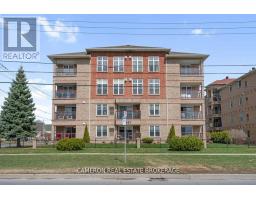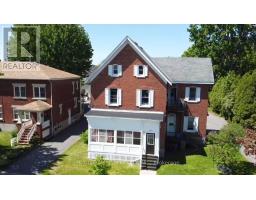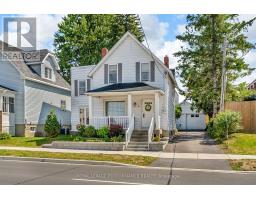74 SUNSET BOULEVARD, Cornwall, Ontario, CA
Address: 74 SUNSET BOULEVARD, Cornwall, Ontario
Summary Report Property
- MKT IDX12375930
- Building TypeRow / Townhouse
- Property TypeSingle Family
- StatusBuy
- Added6 days ago
- Bedrooms3
- Bathrooms2
- Area1100 sq. ft.
- DirectionNo Data
- Added On03 Sep 2025
Property Overview
Attention 1st time home buyers, growing families or investors, this property might be the right one for you! This beautifully maintained 3 bed, 2 bath townhouse located in a newer subdivision in the north end of Cornwall is move in ready or if you prefer to add your own personal touches to make it your own. Includes a single car garage with inside entry, fully fenced backyard, interlock patio, storage shed and a partially finished basement. Recent updates, include laminate floors 2nd floor (2020), fresh paint throughout, kitchen countertops (2020), sink (2020), fixtures, appliances (2021), garage door (2021), basement walls (2022). Close to all amenities, shopping, schools, public transportation including Via Rail Train station, bike paths, easy commute to highway 401. Call me now for more info or your own private showing. (id:51532)
Tags
| Property Summary |
|---|
| Building |
|---|
| Land |
|---|
| Level | Rooms | Dimensions |
|---|---|---|
| Second level | Bedroom | 4.44 m x 3.51 m |
| Bedroom 2 | 3.52 m x 4.18 m | |
| Bedroom 3 | 3.05 m x 2.13 m | |
| Bathroom | 3.52 m x 1.82 m | |
| Other | 1.84 m x 2.57 m | |
| Basement | Recreational, Games room | 5.59 m x 6.29 m |
| Other | 2.46 m x 3.53 m | |
| Main level | Living room | 4.44 m x 3.62 m |
| Bathroom | 0.88 m x 2.77 m | |
| Foyer | 1.77 m x 3.41 m | |
| Ground level | Kitchen | 2.75 m x 3.06 m |
| Dining room | 2.85 m x 3.06 m |
| Features | |||||
|---|---|---|---|---|---|
| Flat site | Attached Garage | Garage | |||
| Garage door opener remote(s) | Water meter | Dishwasher | |||
| Dryer | Garage door opener | Storage Shed | |||
| Stove | Washer | Window Coverings | |||
| Refrigerator | Central air conditioning | Air exchanger | |||


























