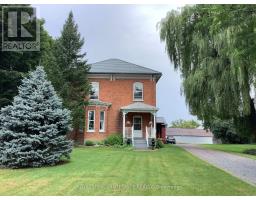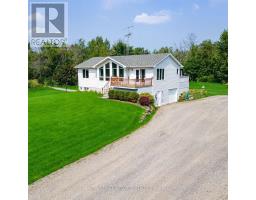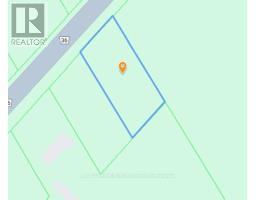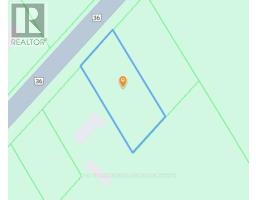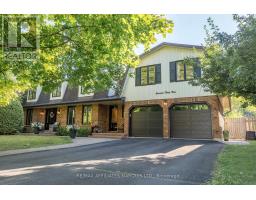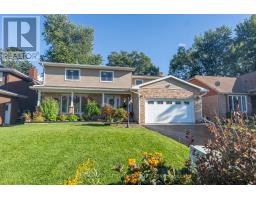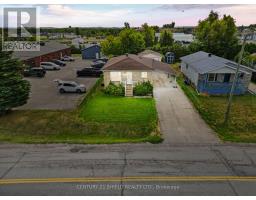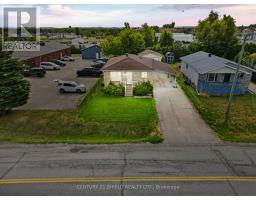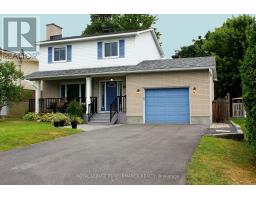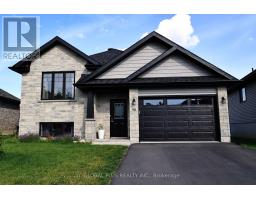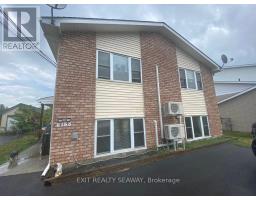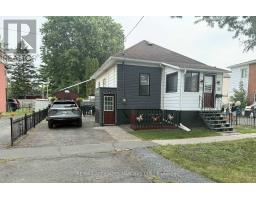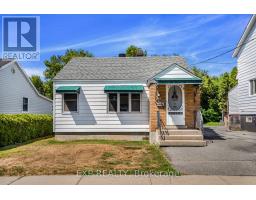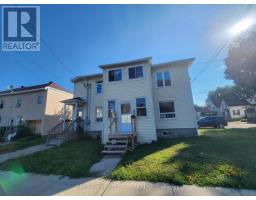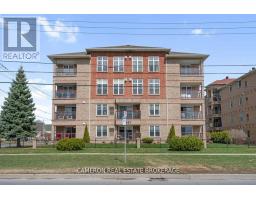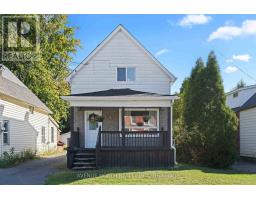306 - 710 COTTON MILL STREET, Cornwall, Ontario, CA
Address: 306 - 710 COTTON MILL STREET, Cornwall, Ontario
Summary Report Property
- MKT IDX12405502
- Building TypeApartment
- Property TypeSingle Family
- StatusBuy
- Added2 days ago
- Bedrooms2
- Bathrooms2
- Area1000 sq. ft.
- DirectionNo Data
- Added On16 Sep 2025
Property Overview
One level open concept condo unit features 9' ceilings and industrial charm. The unit consist of 1 large Primary bedroom with a walk through his and her closets and a private ensuite, a good size second bedroom/den, a guest 3pc washroom, a large bright kitchen with granite counter tops, dining room and a large living area. A secure building access add peace of mind. Enjoy amazing amenities like a rooftop terrace with stunning views of the St. Lawrence River, and 2 elevators. One underground parking with a car wash bay and a personal storage unit. Amenities include gym, guest suite, library lounge roof top terrace with smooth membrane on floor. Love the outdoors? There's a bike path, marina, and public transit just steps away. Price to sell. 24 hrs. notice on all showings. Call today for a private viewing. (id:51532)
Tags
| Property Summary |
|---|
| Building |
|---|
| Level | Rooms | Dimensions |
|---|---|---|
| Main level | Living room | 596.9 m x 4.978 m |
| Dining room | 3.17 m x 2.31 m | |
| Primary Bedroom | 6.4 m x 2.77 m | |
| Bedroom | 3.73 m x 2.29 m | |
| Bathroom | Measurements not available | |
| Bathroom | Measurements not available | |
| Laundry room | Measurements not available | |
| Kitchen | 4.13 m x 5.2 m |
| Features | |||||
|---|---|---|---|---|---|
| Balcony | Carpet Free | In suite Laundry | |||
| Guest Suite | Underground | Garage | |||
| Garage door opener remote(s) | Central air conditioning | Storage - Locker | |||














