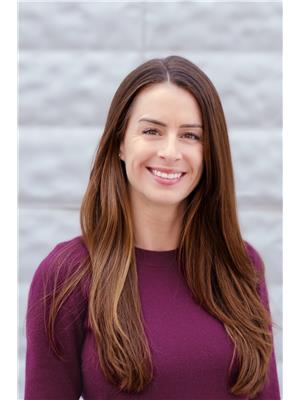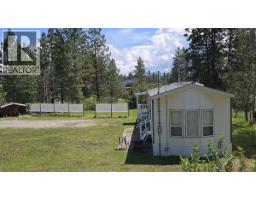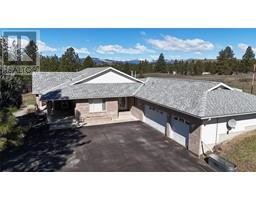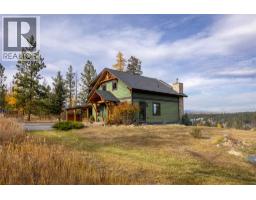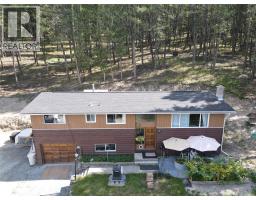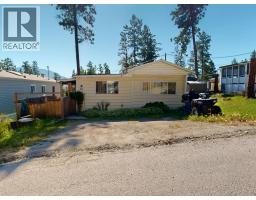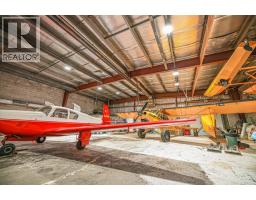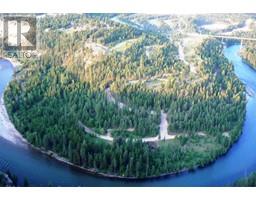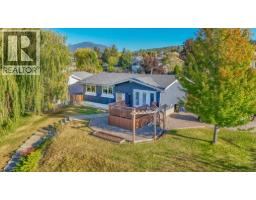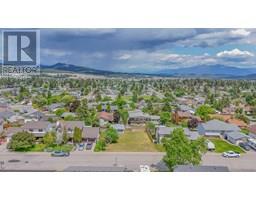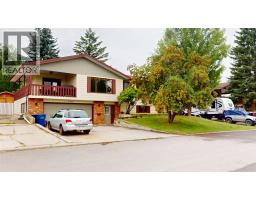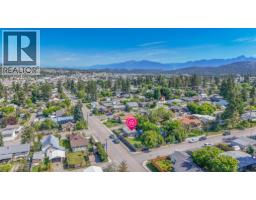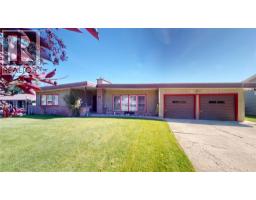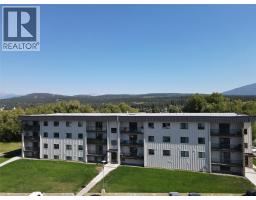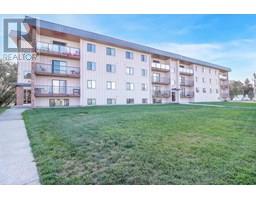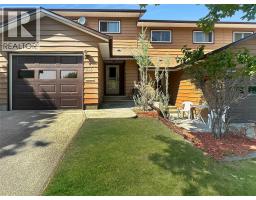1215 12TH Street S Cranbrook South, Cranbrook, British Columbia, CA
Address: 1215 12TH Street S, Cranbrook, British Columbia
Summary Report Property
- MKT ID10360163
- Building TypeHouse
- Property TypeSingle Family
- StatusBuy
- Added2 weeks ago
- Bedrooms4
- Bathrooms3
- Area2897 sq. ft.
- DirectionNo Data
- Added On21 Oct 2025
Property Overview
Charming Family Home with Mountain Views in a Great Neighborhood. Welcome to this well kept 1967 home, offering 4 bedrooms and 2.5 bathrooms on a spacious 1/4 acre lot. Nestled in a desirable neighbourhood within the Kootenay Orchard catchment, this property combines comfort, function, and potential. Inside you'll find a bright and inviting layout with plenty of room for the whole family. The home also offers excellent suite potential, making it ideal for extended family living or an income helper. Step outside on your front patio to enjoy the beautiful mountain views or enjoy your fully fenced backyard, perfect for kids, pets, and outdoor entertaining. For the hobbyist or anyone needing extra space, the property features a huge garage and workshop. Whether you're looking to settle into a wonderful family friendly community or seeking a property with great versatility, this home is a must see! Contact your Realtor today! (id:51532)
Tags
| Property Summary |
|---|
| Building |
|---|
| Land |
|---|
| Level | Rooms | Dimensions |
|---|---|---|
| Basement | Family room | 14'4'' x 19'1'' |
| Recreation room | 14'4'' x 20'5'' | |
| Mud room | 12' x 6'2'' | |
| Bedroom | 11'1'' x 12'1'' | |
| 4pc Bathroom | 10'8'' x 8'3'' | |
| Main level | 2pc Bathroom | 5'3'' x 4' |
| Bedroom | 9'9'' x 11' | |
| Bedroom | 13'2'' x 10'6'' | |
| Primary Bedroom | 11'9'' x 13'9'' | |
| 4pc Bathroom | 11'4'' x 9'4'' | |
| Den | 16'7'' x 12' | |
| Dining room | 11'4'' x 11'6'' | |
| Kitchen | 15'3'' x 16'1'' | |
| Living room | 14'7'' x 22'6'' |
| Features | |||||
|---|---|---|---|---|---|
| Private setting | See Remarks | Refrigerator | |||
| Dishwasher | Dryer | Microwave | |||
| Oven | Washer | ||||









































