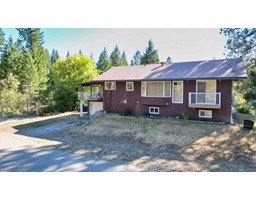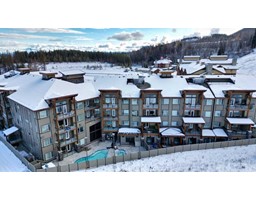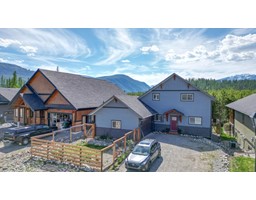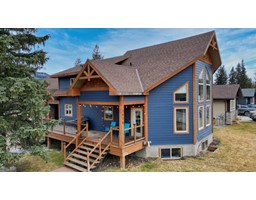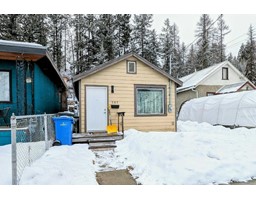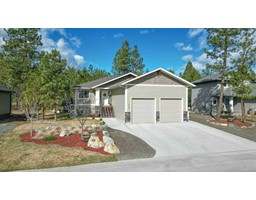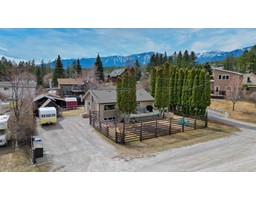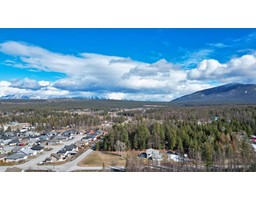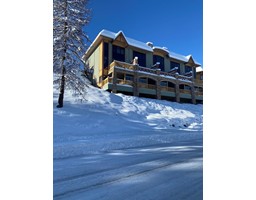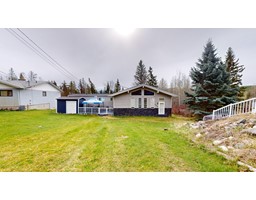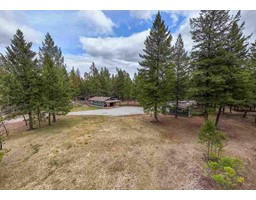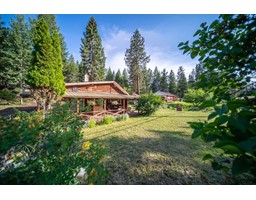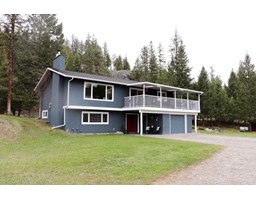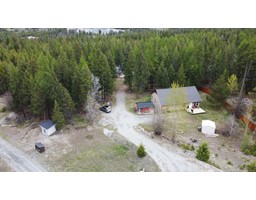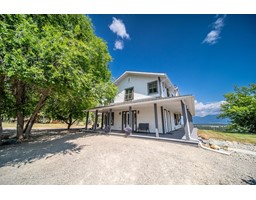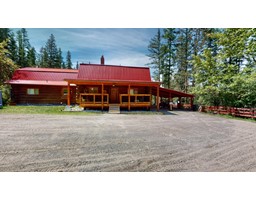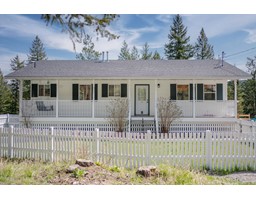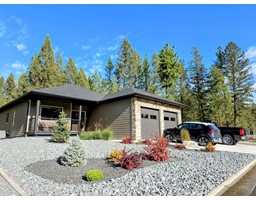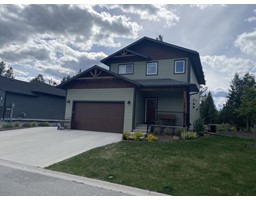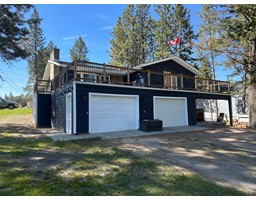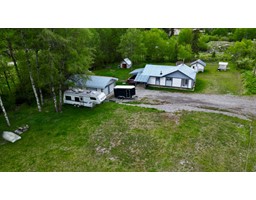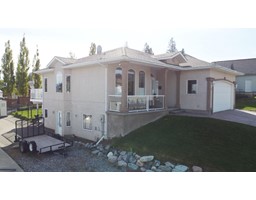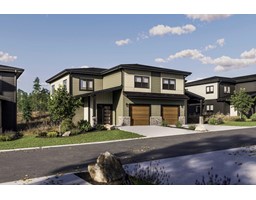2336 MT BAKER CRESCENT, Cranbrook, British Columbia, CA
Address: 2336 MT BAKER CRESCENT, Cranbrook, British Columbia
4 Beds2 Baths2358 sqftStatus: Buy Views : 272
Price
$579,000
Summary Report Property
- MKT ID2476211
- Building TypeHouse
- Property TypeSingle Family
- StatusBuy
- Added1 weeks ago
- Bedrooms4
- Bathrooms2
- Area2358 sq. ft.
- DirectionNo Data
- Added On07 May 2024
Property Overview
This 4-bed, 2-bath family home in Cranbrook, BC offers an airy layout with vaulted ceilings and skylights in bathrooms. On the main there are 2 bedrooms, 1 bath and other features include a cozy fireplace, country kitchen with maple cabinets, and main floor laundry with modern appliances. Designed for accessibility with minimal steps, covered entry porch, and rear deck for outdoor relaxation. The basement has 2 further good sized bedrooms, a bathroom and a large rec/flex space. The home also includes an attached double-car garage, central air, heating, and underground sprinkler system for yard maintenance. Conveniently located near many amenities such as schools, a kids' waterpark for family fun, nature trails and more. (id:51532)
Tags
| Property Summary |
|---|
Property Type
Single Family
Building Type
House
Square Footage
2358.0000
Community Name
Cranbrook North
Title
Freehold
Land Size
5663 sqft
Built in
1997
| Building |
|---|
Bathrooms
Total
4
Interior Features
Appliances Included
Dryer, Microwave, Refrigerator, Washer, Dishwasher, Stove
Flooring
Wall-to-wall carpet, Ceramic Tile, Laminate, Linoleum
Basement Features
Unknown
Basement Type
Full (Finished)
Building Features
Features
Central island, Skylight
Foundation Type
Concrete
Architecture Style
Ranch
Construction Material
Wood frame
Square Footage
2358.0000
Heating & Cooling
Cooling
Central air conditioning
Heating Type
Forced air
Utilities
Utility Type
Sewer(Available)
Water
Municipal water
Exterior Features
Exterior Finish
Vinyl
| Land |
|---|
Lot Features
Fencing
Fenced yard
| Level | Rooms | Dimensions |
|---|---|---|
| Above | Full bathroom | Measurements not available |
| Lower level | Bedroom | 14'6 x 13'10 |
| Full bathroom | Measurements not available | |
| Recreation room | 14'2 x 28'1 | |
| Bedroom | 11'11 x 10'1 | |
| Utility room | 9'5 x 4'10 | |
| Storage | 4'7 x 13'10 | |
| Main level | Living room | 10'8 x 13'3 |
| Kitchen | 12'10 x 10'5 | |
| Dining room | 12'10 x 8'3 | |
| Primary Bedroom | 13'10 x 16'4 | |
| Bedroom | 14'9 x 13 |
| Features | |||||
|---|---|---|---|---|---|
| Central island | Skylight | Dryer | |||
| Microwave | Refrigerator | Washer | |||
| Dishwasher | Stove | Unknown | |||
| Central air conditioning | |||||














