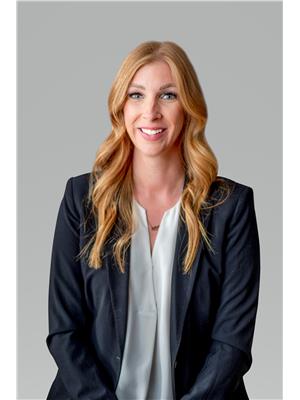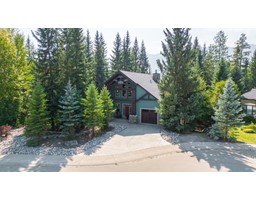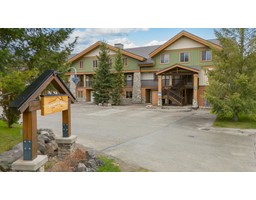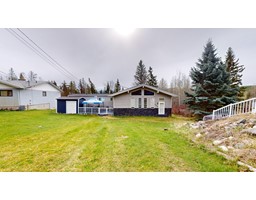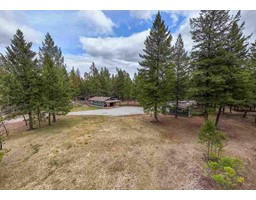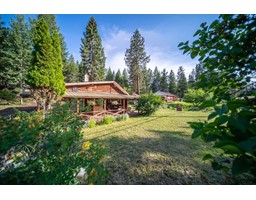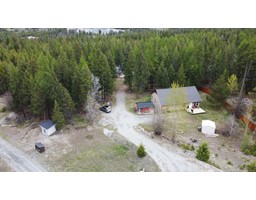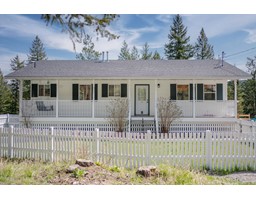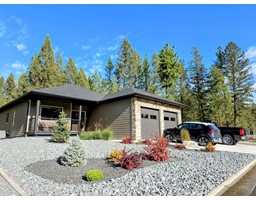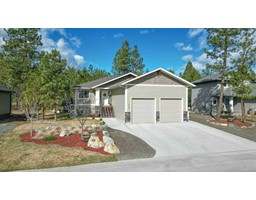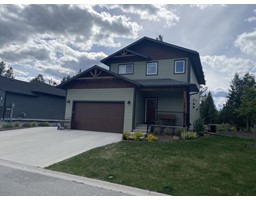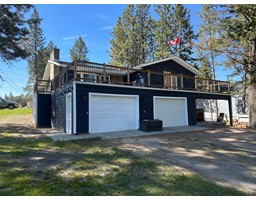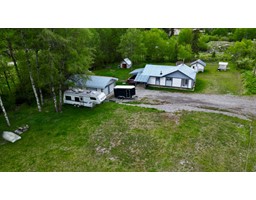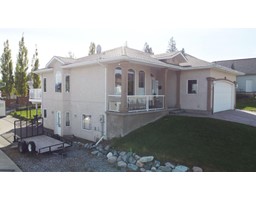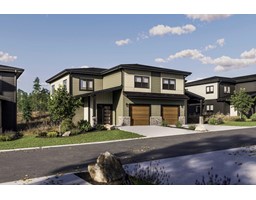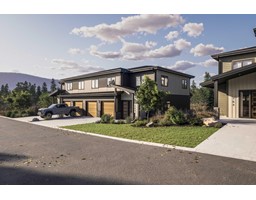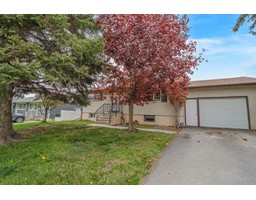9656 CLEARVIEW ROAD, Cranbrook, British Columbia, CA
Address: 9656 CLEARVIEW ROAD, Cranbrook, British Columbia
Summary Report Property
- MKT ID2472069
- Building TypeHouse
- Property TypeSingle Family
- StatusBuy
- Added48 weeks ago
- Bedrooms3
- Bathrooms4
- Area4060 sq. ft.
- DirectionNo Data
- Added On11 Jul 2023
Property Overview
Your once in a lifetime opportunity to own a slice of mountain paradise with abundant acreage! Situated on 6.27 acres on Clearview Road, this property offers ample space to explore & create your very own private oasis. As you approach the property, you'll be captivated by the breathtaking mountain views & natural beauty of the surrounding land. The main residence was built in 2009 & exudes rustic charm while providing contemporary comforts - the perfect modern farmhouse! Featuring over 4,000 square feet, 4 bedrooms & 4 bathrooms, this home was extremely well-designed, boasting an open floor plan that seamlessly blends the indoor & outdoor living spaces. Large windows throughout the house bathe each room in natural light, allowing you to enjoy the views from every corner. On the main floor you'll find a spacious entry way which leads into the open concept kitchen, living & dining area. The gourmet kitchen features ample counter space, granite counter tops & custom-built cabinetry. Adjacent to the kitchen, you'll find the dining area & a cozy living room which features a Blaze King fireplace. Step upstairs to find the primary bedroom, which features a private deck, walk-in wardrobe & ensuite, & 2 additional bedrooms. The basement features a family room, laundry room, 2 fantastic storage rooms & a workshop. Venture out onto the fully fenced property to find a horse-riding arena (80' x 130'), barn with covered hay storage, greenhouse, covered parking & multiple outdoor seating areas. This property truly is a mountain retreat! (id:51532)
Tags
| Property Summary |
|---|
| Building |
|---|
| Land |
|---|
| Level | Rooms | Dimensions |
|---|---|---|
| Above | Bedroom | 11'4 x 14'4 |
| Partial bathroom | Measurements not available | |
| Ensuite | Measurements not available | |
| Primary Bedroom | 11'10 x 23 | |
| Other | 15'2 x 5'8 | |
| Lower level | Family room | 14'6 x 18'7 |
| Storage | 8 x 19 | |
| Storage | 10'8 x 17'6 | |
| Laundry room | 10'7 x 10'9 | |
| Main level | Foyer | 12'6 x 17 |
| Living room | 22'1 x 12'5 | |
| Dining room | 21'8 x 11'5 | |
| Kitchen | 11'2 x 19'8 | |
| Bedroom | 13'2 x 11'3 | |
| Full bathroom | Measurements not available | |
| Ensuite | Measurements not available |
| Features | |||||
|---|---|---|---|---|---|
| Park setting | Private setting | Visual exposure | |||
| Hobby farm | Other | Treed Lot | |||
| Dryer | Refrigerator | Washer | |||
| Window Coverings | Dishwasher | Stove | |||
| Unknown | Storage - Locker | ||||


























































































