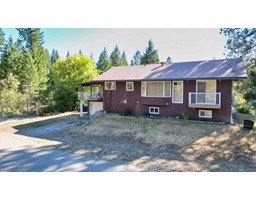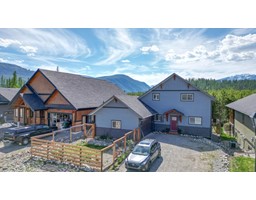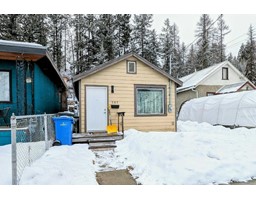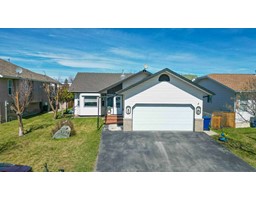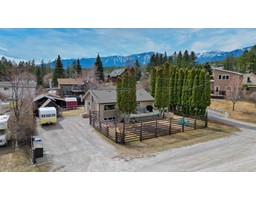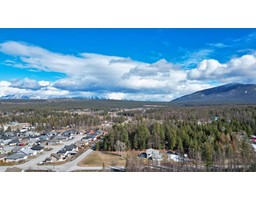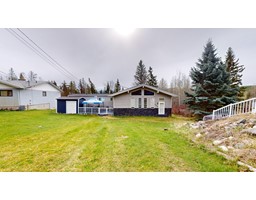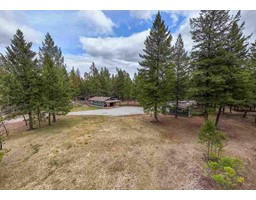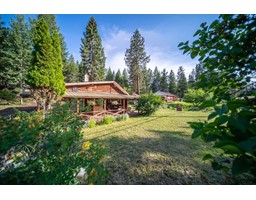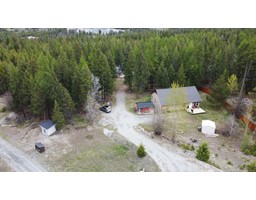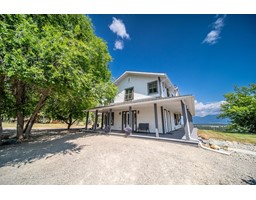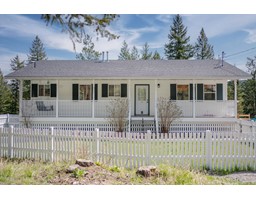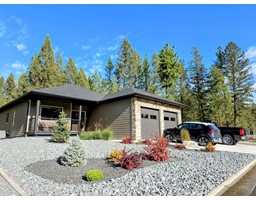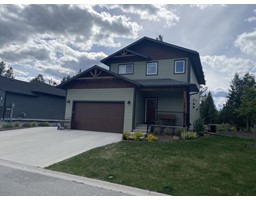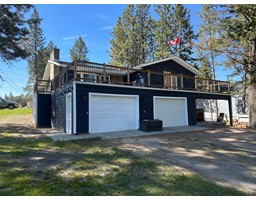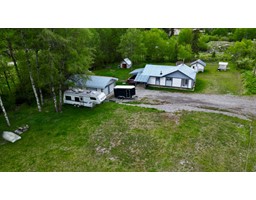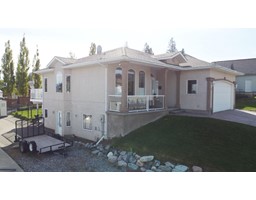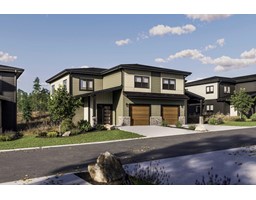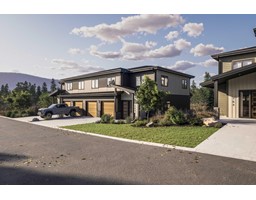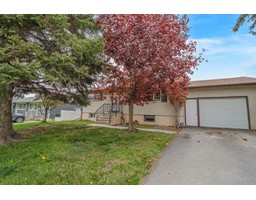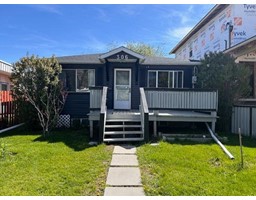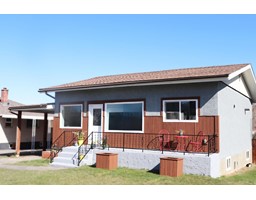228 SHADOW MOUNTAIN BOULEVARD, Cranbrook, British Columbia, CA
Address: 228 SHADOW MOUNTAIN BOULEVARD, Cranbrook, British Columbia
6 Beds3 Baths2613 sqftStatus: Buy Views : 898
Price
$779,000
Summary Report Property
- MKT ID2476112
- Building TypeHouse
- Property TypeSingle Family
- StatusBuy
- Added3 weeks ago
- Bedrooms6
- Bathrooms3
- Area2613 sq. ft.
- DirectionNo Data
- Added On07 May 2024
Property Overview
Luxurious 6-bed, 3-bath home on Shadow Mountain's premier golf course situated on hole #1, built by New Dawn Developments in 2017. Enjoy elegant interiors with engineered hardwood floors, a gourmet kitchen with granite countertops, and a spacious living area with gas fireplace, 4 bedrooms and 2 bathrooms in the main home. The property also features a versatile layout with a 2-bedroom legal basement suite, with separate entrance, and designed for effortless conversion back into a single-family dwelling, if desired. Additional perks include AC, hot tub (2020), a heated garage, underground sprinklers, composite decking, hardboard siding and serene natural landscaping. Come and see this home for yourself, you won't be disappointed! (id:51532)
Tags
| Property Summary |
|---|
Property Type
Single Family
Building Type
House
Square Footage
2613.0000
Community Name
Cranbrook North
Title
Freehold
Land Size
8712 sqft
Built in
2017
| Building |
|---|
Bathrooms
Total
6
Interior Features
Appliances Included
Hot Tub, Dryer, Microwave, Refrigerator, Washer, Central Vacuum, Window Coverings, Dishwasher, Stove
Flooring
Wall-to-wall carpet, Ceramic Tile, Vinyl, Hardwood
Basement Features
Separate entrance
Basement Type
Full (Finished)
Building Features
Features
Central location, Other, Central island, Treed Lot
Foundation Type
Concrete
Architecture Style
Other
Construction Material
Wood frame
Square Footage
2613.0000
Building Amenities
Cable TV
Heating & Cooling
Heating Type
Forced air
Utilities
Utility Type
Sewer(Available)
Water
Municipal water
Exterior Features
Exterior Finish
Composite Siding, Stone
Neighbourhood Features
Community Features
Rentals Allowed, Pets Allowed
Amenities Nearby
Ski area, Stores, Schools, Golf Nearby, Airport, Shopping
Maintenance or Condo Information
Maintenance Fees
$186.96 Monthly
Parking
Total Parking Spaces
6
| Level | Rooms | Dimensions |
|---|---|---|
| Lower level | Kitchen | 19'3 x 9'8 |
| Bedroom | 19'1 x 12'10 | |
| Bedroom | 13'5 x 13'4 | |
| Full bathroom | Measurements not available | |
| Utility room | 11 x 7'5 | |
| Family room | 19'3 x 11'2 | |
| Bedroom | 12'7 x 13'4 | |
| Storage | 5'2 x 3'6 | |
| Main level | Living room | 12'9 x 14'3 |
| Kitchen | 9'8 x 13'2 | |
| Dining room | 10'6 x 14'1 | |
| Primary Bedroom | 13'11 x 16'2 | |
| Ensuite | Measurements not available | |
| Bedroom | 10'1 x 10'1 | |
| Bedroom | 10'1 x 10 | |
| Full bathroom | Measurements not available | |
| Foyer | 8'2 x 6'9 | |
| Laundry room | 8 x 6'4 |
| Features | |||||
|---|---|---|---|---|---|
| Central location | Other | Central island | |||
| Treed Lot | Hot Tub | Dryer | |||
| Microwave | Refrigerator | Washer | |||
| Central Vacuum | Window Coverings | Dishwasher | |||
| Stove | Separate entrance | Cable TV | |||














