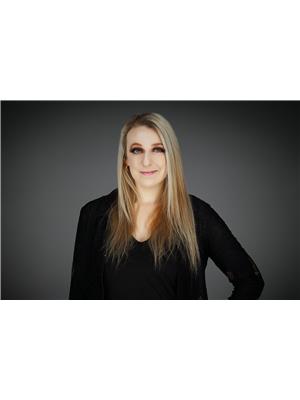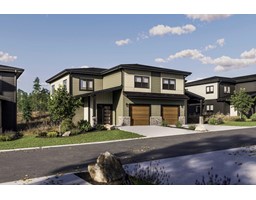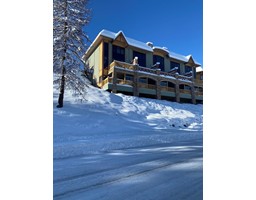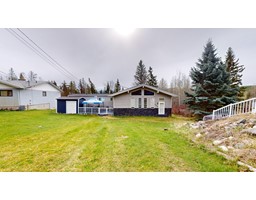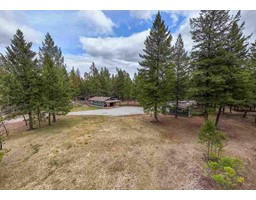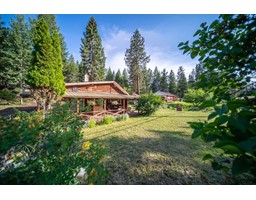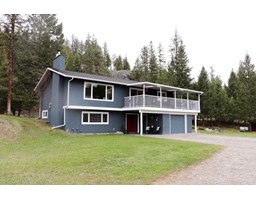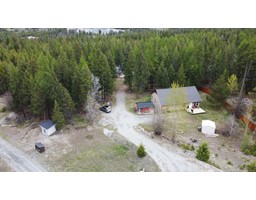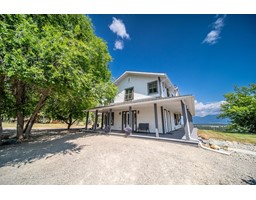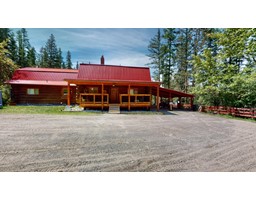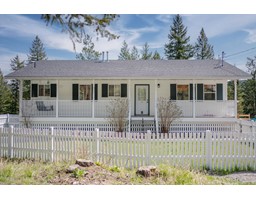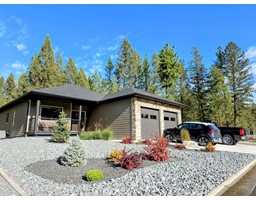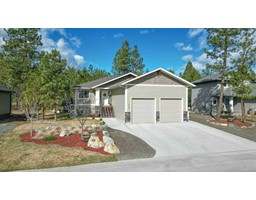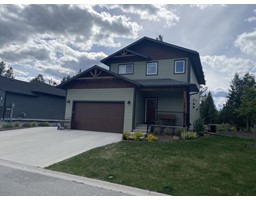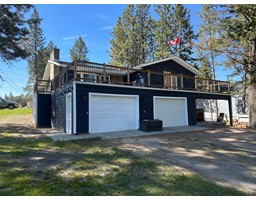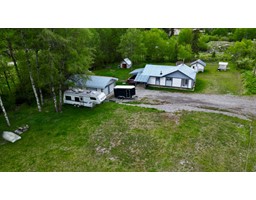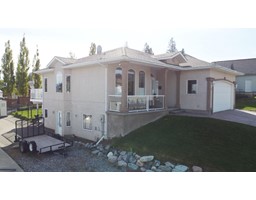7 - 6145 PARNABY ROAD, Cranbrook, British Columbia, CA
Address: 7 - 6145 PARNABY ROAD, Cranbrook, British Columbia
Summary Report Property
- MKT ID2476595
- Building TypeRow / Townhouse
- Property TypeSingle Family
- StatusBuy
- Added2 weeks ago
- Bedrooms3
- Bathrooms3
- Area1619 sq. ft.
- DirectionNo Data
- Added On01 May 2024
Property Overview
Join us on May 4th from Noon to 4pm for the grand opening event of our Presentation Centre and learn about Elk Crossing's collection of two to three-bedroom townhomes created for modern living in Cranbrook - British Columbia's natural playground. Enjoy complimentary food, live music, face painting, and more . Welcome to Elk Crossing at River Valley Estates. Quality Built Townhomes Surrounded by Nature. Elk Crossing is designed to meet your needs, with a collection of modern two bedroom and three bedroom townhomes, all featuring secure garages. It's Kootenay living made easy and designed for a lifetime. Kitchens offer the style, durability and functionality you need for busy family living or entertaining while the bathrooms feature sophisticated finishes and high design elements with timeless appeal built to last. Each home comes equipped with Innova units to optimize heating in the winter and cooling in the summer while being energy efficient to offer utility savings and comfort that you'll appreciate. Book an appointment today to visit our sales centre located at the corner of Parnaby Rd and Corral Blvd. (id:51532)
Tags
| Property Summary |
|---|
| Building |
|---|
| Level | Rooms | Dimensions |
|---|---|---|
| Above | Full bathroom | Measurements not available |
| Primary Bedroom | 13 x 15'9 | |
| Bedroom | 10'6 x 13 | |
| Bedroom | 13'1 x 14'3 | |
| Ensuite | Measurements not available | |
| Laundry room | 5'2 x 5'6 | |
| Main level | Kitchen | 13 x 14'11 |
| Living room | 19 x 13 | |
| Partial bathroom | Measurements not available |
| Features | |||||
|---|---|---|---|---|---|
| Dryer | Microwave | Refrigerator | |||
| Washer | Dishwasher | Stove | |||
| Unknown | Heat Pump | ||||










