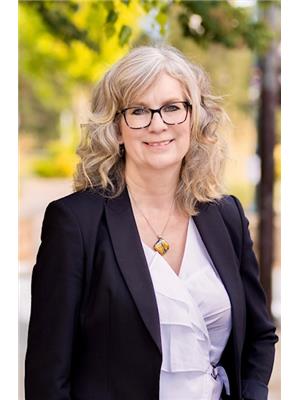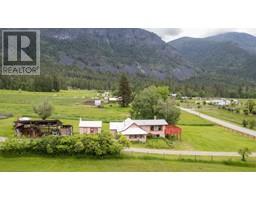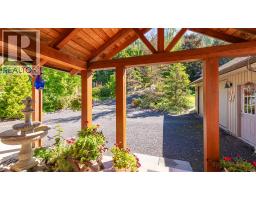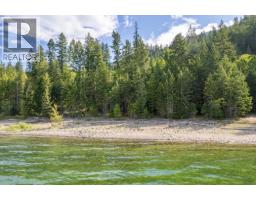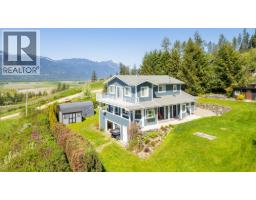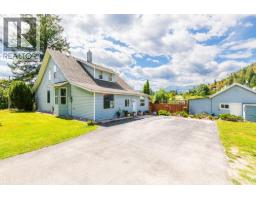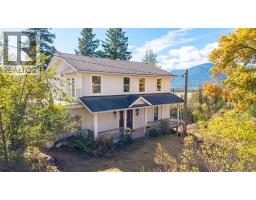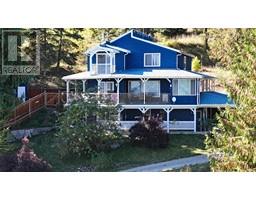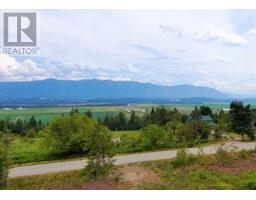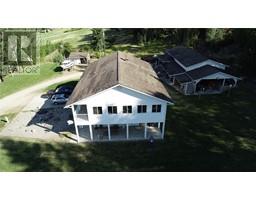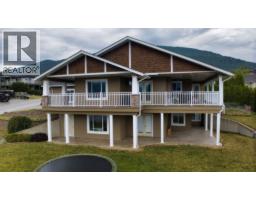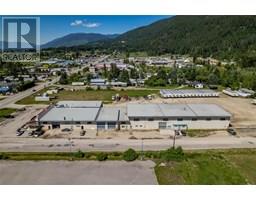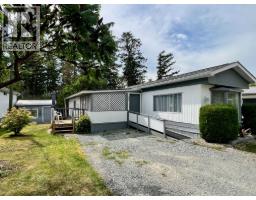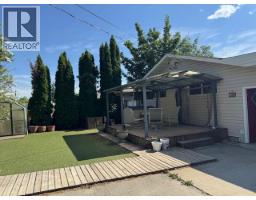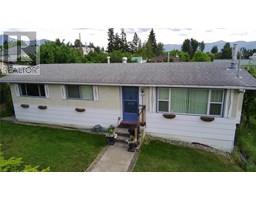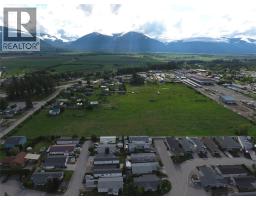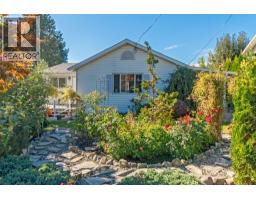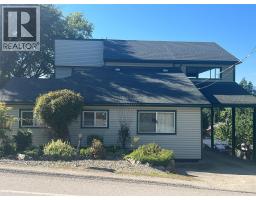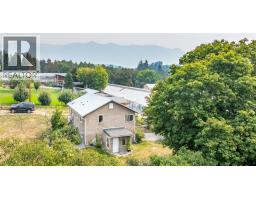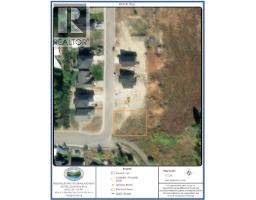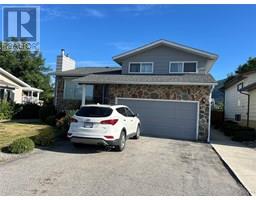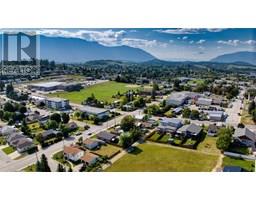518 18th Avenue S Unit# 5 Creston, Creston, British Columbia, CA
Address: 518 18th Avenue S Unit# 5, Creston, British Columbia
Summary Report Property
- MKT ID10352661
- Building TypeRow / Townhouse
- Property TypeSingle Family
- StatusBuy
- Added10 weeks ago
- Bedrooms3
- Bathrooms3
- Area2132 sq. ft.
- DirectionNo Data
- Added On07 Aug 2025
Property Overview
If you have been looking for a beautiful, well maintained home in a popular strata development then call your REALTOR to book a showing before it is too late! Situated in Orchard Park, this end unit is secluded in the far corner of this complex. Fully finished on both the main level and the lower, walk out level this 3 bedroom, 3 bathroom home has features you will love. Gorgeous hardwood flooring in the living room and dining room, an updated kitchen, a spacious covered deck off the dining room, main floor laundry, and much more. The primary bedroom has 2 large closets and a full ensuite. The lower level is well planned out, the focal point of the family room is a natural gas fireplace with built in shelving on either side. There is a large bedroom, a full bathroom, a corner den or home office area, and an outside entry to the rear yard. An attached garage and front terrace are attractive features as well. Orchard Park is a 55+ strata well situated in Creston, walking distance to many amenities and just a short drive to others. Seeing is believing, book an appointment and imagine yourself living here. (id:51532)
Tags
| Property Summary |
|---|
| Building |
|---|
| Level | Rooms | Dimensions |
|---|---|---|
| Lower level | Other | 9'0'' x 16'2'' |
| Utility room | 5'6'' x 7'3'' | |
| Den | 9'0'' x 11'4'' | |
| 4pc Bathroom | 9'0'' x 5'0'' | |
| Bedroom | 11'4'' x 10'10'' | |
| Family room | 24'5'' x 13'10'' | |
| Main level | Laundry room | 5'0'' x 3'0'' |
| 3pc Ensuite bath | 5'0'' x 4'10'' | |
| Primary Bedroom | 13'6'' x 11'6'' | |
| 4pc Bathroom | 8'5'' x 4'10'' | |
| Bedroom | 12'2'' x 10'2'' | |
| Living room | 14'0'' x 14'6'' | |
| Dining room | 9'10'' x 13'7'' | |
| Kitchen | 11'0'' x 10'0'' |
| Features | |||||
|---|---|---|---|---|---|
| Attached Garage(1) | Range | Refrigerator | |||
| Dishwasher | Dryer | Microwave | |||
| Washer | Central air conditioning | ||||












































