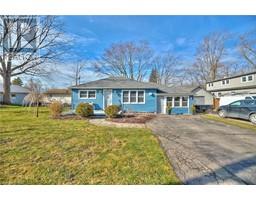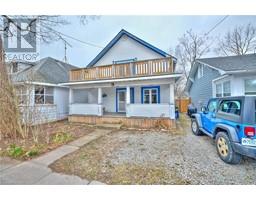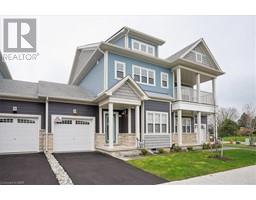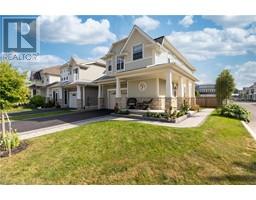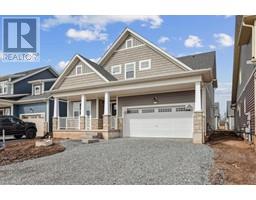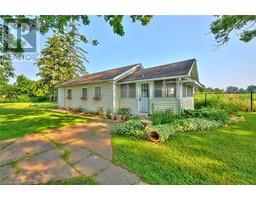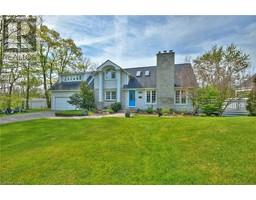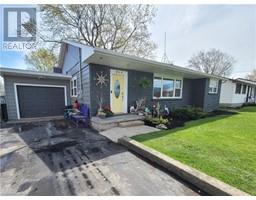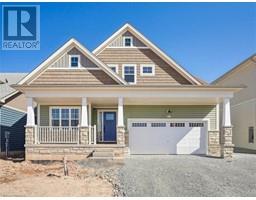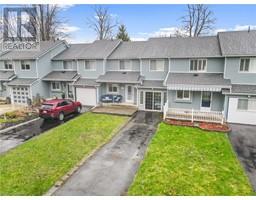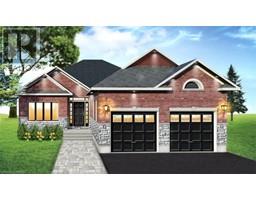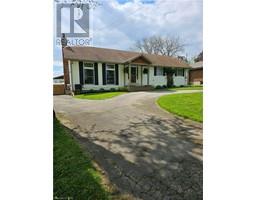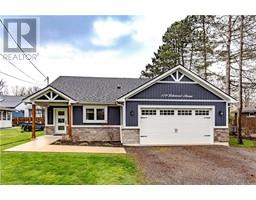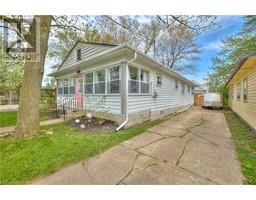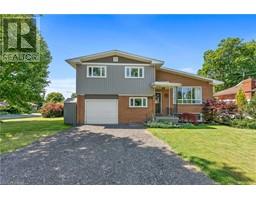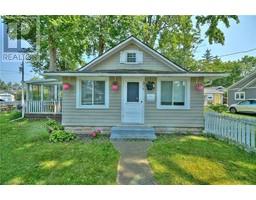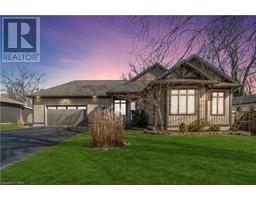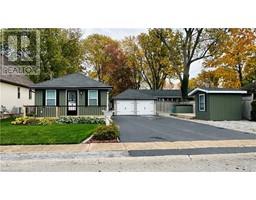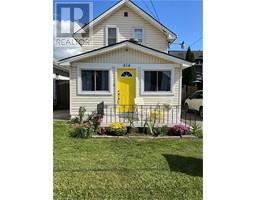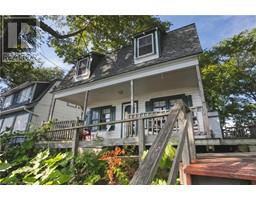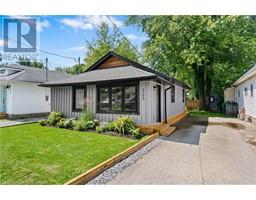376 SCHOOLEY Road 337 - Crystal Beach, Crystal Beach, Ontario, CA
Address: 376 SCHOOLEY Road, Crystal Beach, Ontario
Summary Report Property
- MKT ID40573272
- Building TypeHouse
- Property TypeSingle Family
- StatusBuy
- Added1 weeks ago
- Bedrooms6
- Bathrooms4
- Area1983 sq. ft.
- DirectionNo Data
- Added On06 May 2024
Property Overview
Rare opportunity within a stones throw of the white sand Crystal Beach! This almost 2000 sf former rooming home sits on a 96x120 ft lot and offers limitless options and potential. This home is solid and clean, with a newer roof and newer windows, but would benefit from a renovation to maximize the space and create a modern open concept feel. Currently set up on the main floor with a large eat in kitchen, living room with gas fireplace, enclosed front porch, bedroom, bathroom and laundry. Upstairs is currently another 5-6 rooms, as well as 3 small bathroom/water closets. Zoning is R2B which would allow for an accessory rental unit. This home could be absolutely spectacular and a real showpiece for anyone with skill and creativity! There appears to be a severable lot on the south side of the home, and on the north side was formerly a separate 2nd cottage. Buyer to satisfy themselves regarding any potential severance with the Town of Fort Erie. In addition to new restaurants, shops and vibrancy, Crystal Beach offers an incredible social, walkable and bikeable lifestyle, and is located less than 90 minutes from Toronto and 20 minutes from Buffalo, NY. If you haven't been to Crystal Beach, perhaps it's time to (re)Discover Crystal Beach! (id:51532)
Tags
| Property Summary |
|---|
| Building |
|---|
| Land |
|---|
| Level | Rooms | Dimensions |
|---|---|---|
| Second level | 1pc Bathroom | Measurements not available |
| 2pc Bathroom | Measurements not available | |
| 2pc Bathroom | Measurements not available | |
| Bedroom | 12'8'' x 8'8'' | |
| Bedroom | 12'8'' x 8'8'' | |
| Bedroom | 12'8'' x 9'7'' | |
| Other | 8'4'' x 8'4'' | |
| Bedroom | 12'7'' x 11'7'' | |
| Bedroom | 17'3'' x 7'6'' | |
| Main level | Laundry room | 6'11'' x 6'2'' |
| Bedroom | 11'3'' x 8'8'' | |
| 4pc Bathroom | Measurements not available | |
| Sunroom | 12'2'' x 7'7'' | |
| Den | 8'7'' x 8'0'' | |
| Living room | 21'3'' x 12'3'' | |
| Kitchen | 16'5'' x 10'0'' | |
| Eat in kitchen | 21'5'' x 9'7'' |
| Features | |||||
|---|---|---|---|---|---|
| Crushed stone driveway | None | ||||










































