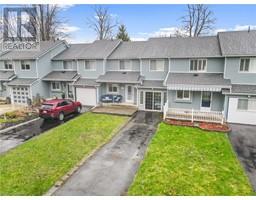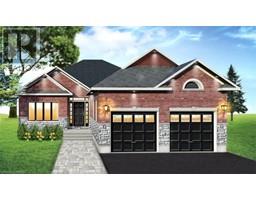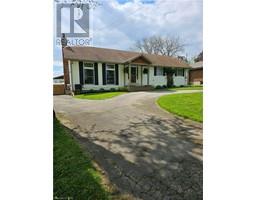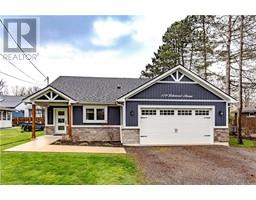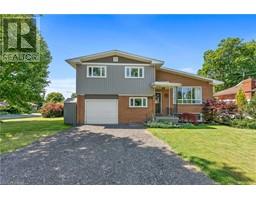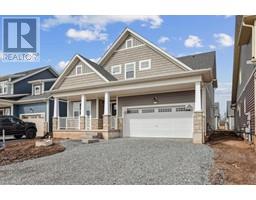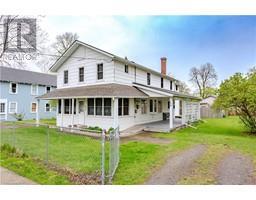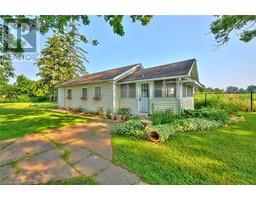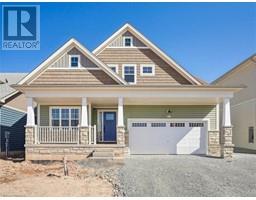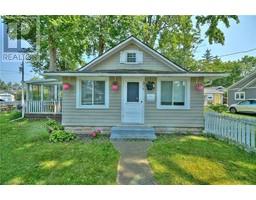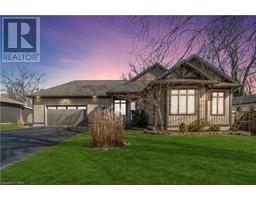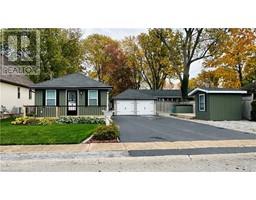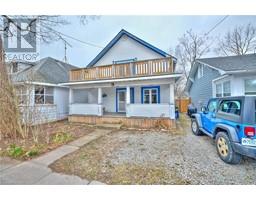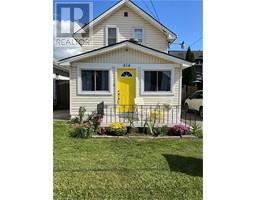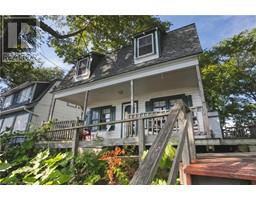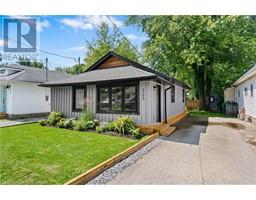316 WESTWOOD Avenue 337 - Crystal Beach, Crystal Beach, Ontario, CA
Address: 316 WESTWOOD Avenue, Crystal Beach, Ontario
Summary Report Property
- MKT ID40579889
- Building TypeHouse
- Property TypeSingle Family
- StatusBuy
- Added1 weeks ago
- Bedrooms3
- Bathrooms2
- Area1500 sq. ft.
- DirectionNo Data
- Added On07 May 2024
Property Overview
Welcome to 316 Westwood Ave, an updated and stylish year-round home nestled in the vibrant lakeside community of Crystal Beach. This charming property has three bedrooms and two bathrooms across a generous 1,500 square feet of living space. The enclosed front porch is a welcoming space for enjoying the lake breezes and carries through to the rest of the fresh and brightly lit interior spaces for entertaining and relaxing. The heart of the home is undoubtedly its spacious living areas, where simplicity meets sophistication. Each room seamlessly integrates comfort with contemporary style, highlighted by soft textiles and subtle decor that make every corner cozy. The kitchen is a chef’s delight, updated with modern appliances, shelving and counters, while the adjacent dining area provides the perfect spot for gatherings. Comfort extends outdoors through the mud room’s garden doors with a deck, patio and firepit area, ideal for leisurely afternoons or lively evening entertaining. Each bedroom offers serene retreats, characterized by thoughtful touches and ample natural light. Located steps away from Bay Beach and the bustling Crystal Beach’s shops and restaurants, this home promises a lifestyle of convenience and relaxation. It’s a 5-minute drive to historic downtown Ridgeway, 15 minutes to the Peace Bridge to USA, or the QEW to Toronto, making it perfect for commuters or weekend explorers. (id:51532)
Tags
| Property Summary |
|---|
| Building |
|---|
| Land |
|---|
| Level | Rooms | Dimensions |
|---|---|---|
| Main level | 3pc Bathroom | 6'9'' x 6'10'' |
| Mud room | 8'7'' x 13'9'' | |
| Porch | 7'0'' x 25'0'' | |
| 4pc Bathroom | 7'8'' x 8'11'' | |
| Bedroom | 9'11'' x 9'1'' | |
| Bedroom | 11'2'' x 8'9'' | |
| Bedroom | 11'3'' x 9'11'' | |
| Living room | 19'5'' x 15'0'' | |
| Eat in kitchen | 20'0'' x 13'9'' |
| Features | |||||
|---|---|---|---|---|---|
| Dishwasher | Dryer | Refrigerator | |||
| Stove | Washer | Central air conditioning | |||









































