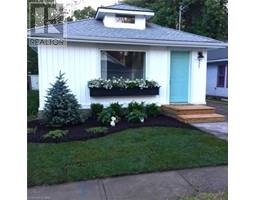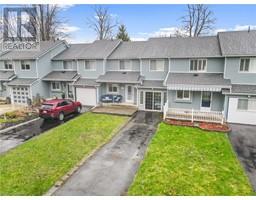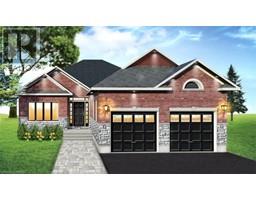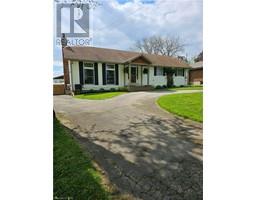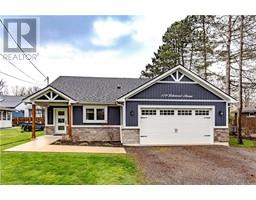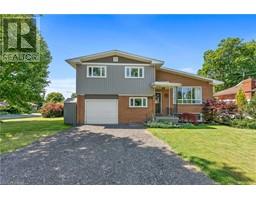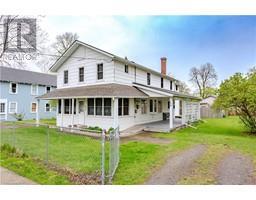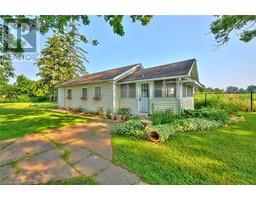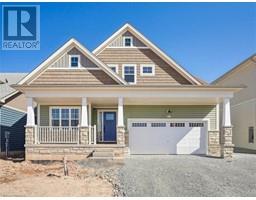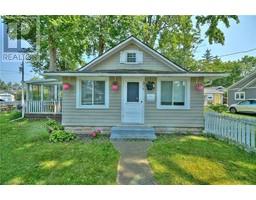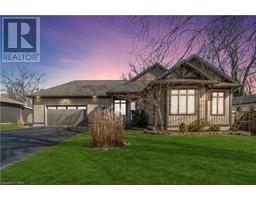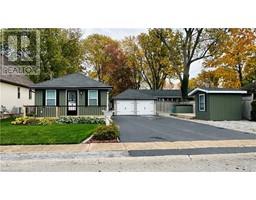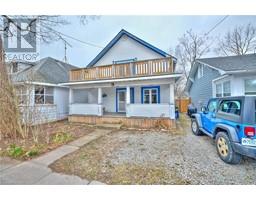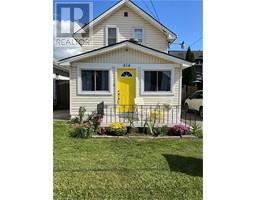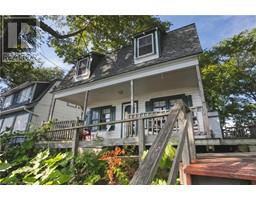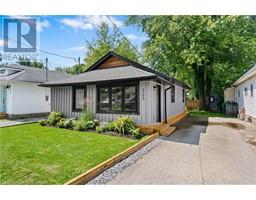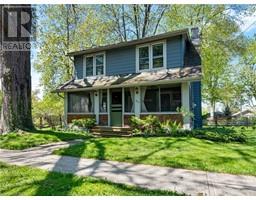49 HAUN Road 337 - Crystal Beach, Crystal Beach, Ontario, CA
Address: 49 HAUN Road, Crystal Beach, Ontario
Summary Report Property
- MKT ID40565338
- Building TypeHouse
- Property TypeSingle Family
- StatusBuy
- Added3 weeks ago
- Bedrooms4
- Bathrooms2
- Area1346 sq. ft.
- DirectionNo Data
- Added On06 May 2024
Property Overview
SPACIOUS BUNGALOW ON DOUBLE LOT (108.00') IN A QUIET RESIDENTIAL NEIGHBOURHOOD OF CRYSTAL BEACH. (EXTRA LOT HAS ITS' OWN TAX BILL. ASK LISTING AGENT FOR DETAILS PERTAINING TO THE SEPERATE LOT) BASEMENT IS WAITING YOUR FINISHING TOUCHES AS IT IS PARTIALLY FINISHED AND HAS ALL OF THE HOOK-UPS FOR A DESIGNATED LAUNDRY AREA. CURRENTLY THE 4TH BEDROOM ON MAIN FLOOR IS BEING PURPOSED FOR MAIN FLOOR LAUNDRY ACESS. THE STONE SURROUNDING THE GAS FIREPLCE, HARDWOOD FLOORS AND SPACIOUS EAT-IN KITCHEN BRINGS A UNIQUE CHARM TO THIS HOME SWEET HOME. PRIMARY BEDROOM HAS 2PC. POWDER ROOM ENSUITE AND DEEP, SPACIOUS CLOSETS. THE SUNROOM AREA WILL UNDOUBTEDLY BE YOUR FAVOURITE SPOT IN THE HOME TO ENJOY THE NATURAL SUNLIGHT FOR MORNING COFFEE OR TO COZY UP. THIS PRIME LOCATION HAS THE CONVENIENCE OF BEING ON THE BORDER OF THE QUAINT VILLIAGE OF RIDGEWAY HOSTING A VARIETY OF BOUTIQUES, SPAS, EATERIES, THE FRIENDSHIP TRAIL, MOVIE THEATRE AND PRETTY MUCH ANYTHING YOU COULD NEED AND YET YOU ARE A SHORT DISTANCE TO THE NOTORIOIS BEAUTIFUL CRYSTAL BEACH. (id:51532)
Tags
| Property Summary |
|---|
| Building |
|---|
| Land |
|---|
| Level | Rooms | Dimensions |
|---|---|---|
| Basement | Recreation room | 26'1'' x 14'0'' |
| Main level | 2pc Bathroom | Measurements not available |
| 4pc Bathroom | Measurements not available | |
| Sunroom | 11'9'' x 9'11'' | |
| Bedroom | 12'8'' x 7'2'' | |
| Bedroom | 8'4'' x 7'8'' | |
| Bedroom | 12'4'' x 11'8'' | |
| Bedroom | 15'0'' x 12'6'' | |
| Eat in kitchen | 15'4'' x 13'6'' | |
| Living room | 20'0'' x 11'10'' |
| Features | |||||
|---|---|---|---|---|---|
| Paved driveway | Detached Garage | Dishwasher | |||
| Dryer | Refrigerator | Stove | |||
| Washer | Central air conditioning | ||||



























