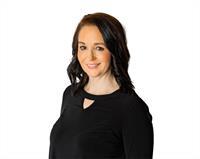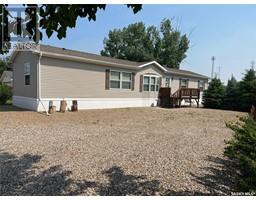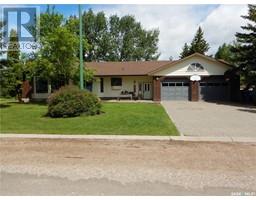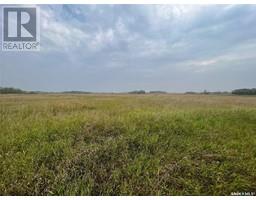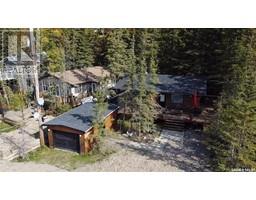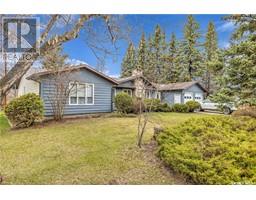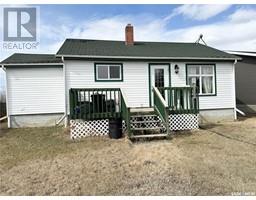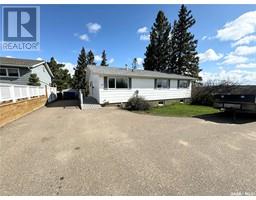Braun Acreage, Cut Knife Rm No. 439, Saskatchewan, CA
Address: Braun Acreage, Cut Knife Rm No. 439, Saskatchewan
Summary Report Property
- MKT IDSK967850
- Building TypeHouse
- Property TypeSingle Family
- StatusBuy
- Added3 weeks ago
- Bedrooms5
- Bathrooms2
- Area1840 sq. ft.
- DirectionNo Data
- Added On03 May 2024
Property Overview
If you are looking for a family acreage you are not going to want to miss this one. Located only 8km from Cut Knife. Just under 10 acres built in 1964 and a big addition was added in 1970 making a grand total of 1840 sq feet on the main level. Enter the home through the closed-in breezeway that offers plenty of space for your workwear, coats, and boots. This home has such a beautiful layout with an open concept full of natural light. Inside you will love the hardwood floor that flows throughout the living room and dining room. Cozy up with a book and hot chocolate next to the wood-burning fireplace on cold winter days. Kitchen is the perfect size with loads of cabinets and lots of room for friends and family. Main floor laundry make laundry a breeze. All 4 bedrooms are extremely spacious with the primary bedroom offering a beautiful walk-in closet. The partial basement offers a rec/family room, 1 more bedroom, and a must-see, rustic 3 pc bathroom. Fall in love with the backyard that is sheltered with mature trees and is like your own personal haven, with loads of perennials that offer such a cozy feel. Entertain your friends and family on the partially covered deck and enjoy the perfect little sheltered area for your evening firepits, BBQ and smoker. If you are looking to have a few chickens, pigs, goats or horses there is plenty of room. This acreage is secluded and yet conveniently located just off the highway. (id:51532)
Tags
| Property Summary |
|---|
| Building |
|---|
| Land |
|---|
| Level | Rooms | Dimensions |
|---|---|---|
| Basement | Family room | 34 ft ,2 in x 10 ft ,8 in |
| Bedroom | 10 ft ,11 in x 9 ft ,7 in | |
| 3pc Bathroom | 4 ft ,6 in x 8 ft | |
| Main level | Dining room | 19 ft ,3 in x 15 ft ,5 in |
| Kitchen | 15 ft ,3 in x 11 ft ,11 in | |
| Living room | 15 ft ,8 in x 11 ft ,5 in | |
| 3pc Bathroom | 6 ft ,6 in x 8 ft | |
| Laundry room | 11 ft ,6 in x 10 ft ,5 in | |
| Bedroom | 15 ft ,2 in x 12 ft | |
| Bedroom | 12 ft ,7 in x 11 ft ,7 in | |
| Primary Bedroom | 16 ft x 10 ft ,11 in | |
| Bedroom | 13 ft ,5 in x 11 ft ,2 in |
| Features | |||||
|---|---|---|---|---|---|
| Acreage | Corner Site | Rectangular | |||
| Attached Garage | Gravel | Parking Space(s)(10) | |||
| Washer | Refrigerator | Satellite Dish | |||
| Dishwasher | Dryer | Window Coverings | |||
| Play structure | Storage Shed | Stove | |||


















































