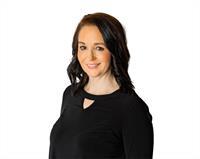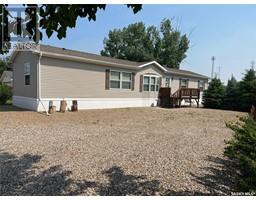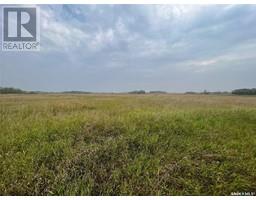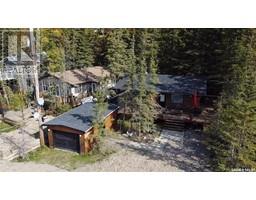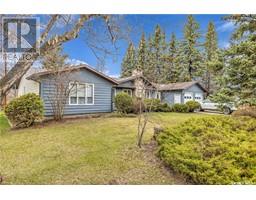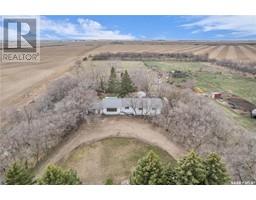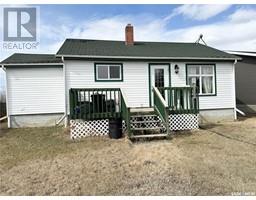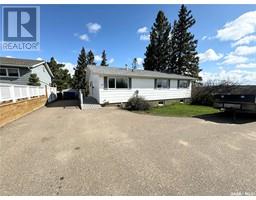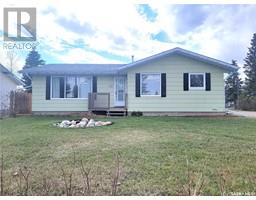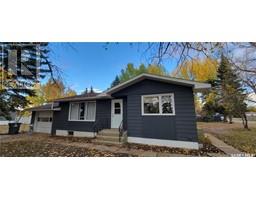307 Finley AVENUE, Cut Knife, Saskatchewan, CA
Address: 307 Finley AVENUE, Cut Knife, Saskatchewan
Summary Report Property
- MKT IDSK933547
- Building TypeHouse
- Property TypeSingle Family
- StatusBuy
- Added49 weeks ago
- Bedrooms4
- Bathrooms4
- Area1569 sq. ft.
- DirectionNo Data
- Added On16 Jun 2023
Property Overview
Are you dreaming of the perfect home? Look no further! This beautiful, open-concept bungalow is just the one. With 4 bedrooms, 4 bathrooms, plus an office/nursery across two levels, you'll have the space to do it all. As you enter the home, you'll find a large porch and a two-piece bathroom on the ground level. Just a few steps up, you'll find yourself in the charming kitchen, featuring timeless oak cupboards. The living room is flooded with natural light and you will love the cozy natural gas fireplace. The master bedroom includes a 3 piece ensuite and walk-in closet. One additional bedroom, nursery/office and a updated bathrooms finish off the main floor. The basement is completely finished, with 2 bedrooms, tv area, workout equipment, and a wood-burning fireplace, you can create the perfect space that works for your family. The double attached garage with direct access also offers a heated wood working space or even and man cave. The back yard is completely fenced in for privacy and being located on the edge of town - You will feel like you aren't in town. Enjoy the firepit, treehouse and top all that off with a double lot on a quiet street. Don't wait another day! Call now to book your private showing. (id:51532)
Tags
| Property Summary |
|---|
| Building |
|---|
| Land |
|---|
| Level | Rooms | Dimensions |
|---|---|---|
| Basement | 3pc Bathroom | 7 ft ,9 in x 5 ft ,10 in |
| Family room | 33 ft ,3 in x 18 ft ,10 in | |
| Bedroom | 11 ft ,8 in x 11 ft ,5 in | |
| Bedroom | 10 ft x 9 ft ,11 in | |
| 3pc Bathroom | 6 ft ,10 in x 5 ft ,2 in | |
| Main level | Living room | 16 ft ,4 in x 16 ft ,9 in |
| Kitchen | 12 ft ,5 in x 12 ft ,10 in | |
| Dining room | 12 ft ,5 in x 13 ft ,10 in | |
| Bedroom | 14 ft x Measurements not available | |
| 3pc Ensuite bath | 6 ft ,6 in x 7 ft ,10 in | |
| Office | 8 ft ,4 in x 7 ft | |
| Bedroom | 10 ft ,3 in x 10 ft ,1 in | |
| Enclosed porch | 19 ft x 6 ft | |
| 2pc Bathroom | 5 ft ,6 in x 5 ft ,10 in |
| Features | |||||
|---|---|---|---|---|---|
| Treed | Rectangular | Double width or more driveway | |||
| Attached Garage | Interlocked | Parking Space(s)(5) | |||
| Washer | Refrigerator | Dishwasher | |||
| Dryer | Garburator | Window Coverings | |||
| Garage door opener remote(s) | Stove | Air exchanger | |||









































