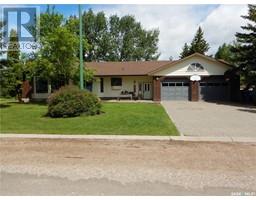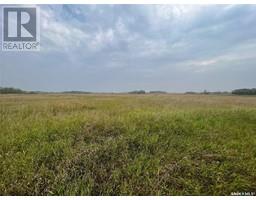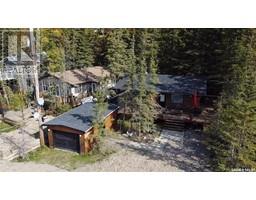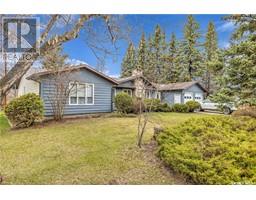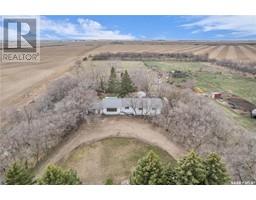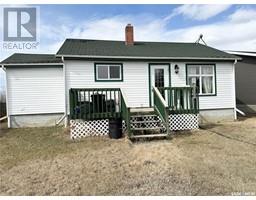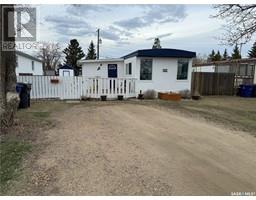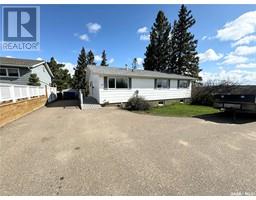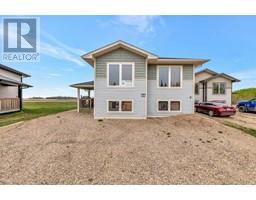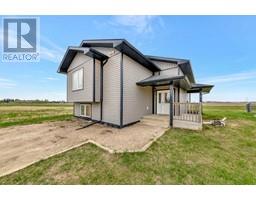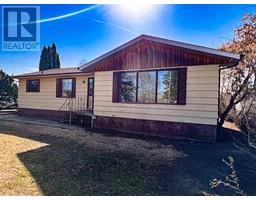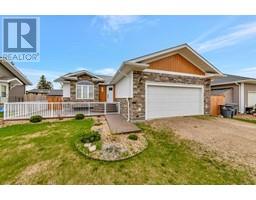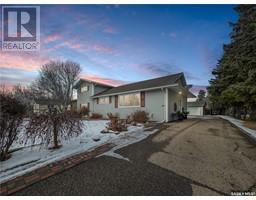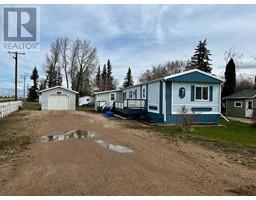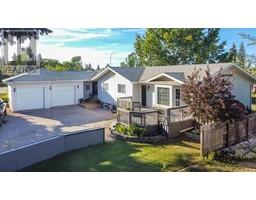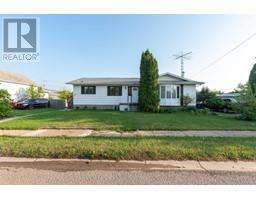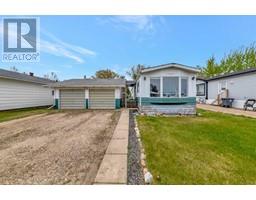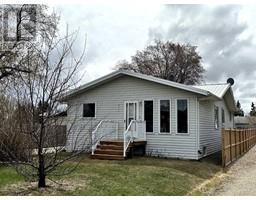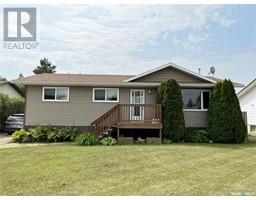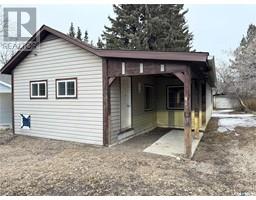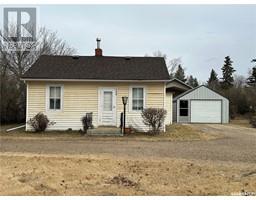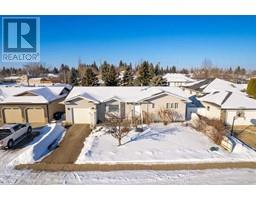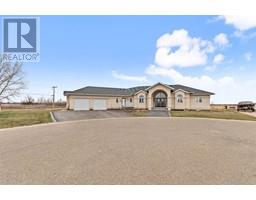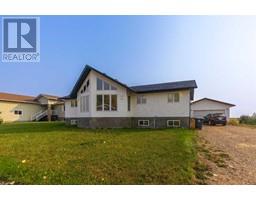221 Hillview CRESCENT, Maidstone, Saskatchewan, CA
Address: 221 Hillview CRESCENT, Maidstone, Saskatchewan
Summary Report Property
- MKT IDSK933119
- Building TypeModular
- Property TypeSingle Family
- StatusBuy
- Added48 weeks ago
- Bedrooms3
- Bathrooms2
- Area1520 sq. ft.
- DirectionNo Data
- Added On14 Jun 2023
Property Overview
Come home to this beautiful and well-maintained modular home that has been loved and cared for! Located in a quiet cul-de-sac and offering 1520 square feet of living space, this home offers 3 bedrooms and 2 full bathrooms, as well as lots of storage throughout. The kitchen offers plenty of cupboards and counter space equipped with eating bar. The light and bright feeling of this home is inviting and the pride in ownership is evident. The living room is spacious, and the beautiful master bedroom offers a 4-piece ensuite and a walk-in closet. The bonus room can be used for whatever works for your family – playroom, office or reading room. The outdoor space is a remarkable sanctuary and offers a ton of privacy as it is partially fenced. The gazebo is an added bonus that will remain with the property. Two decks (one on each side) to relax or entertain family and friends. There is no shortage of parking as you will find RV/extra parking on the south side. Take advantage of the insulated detached garage that is only steps away. Don't miss your chance to own this amazing home – schedule a showing today! (id:51532)
Tags
| Property Summary |
|---|
| Building |
|---|
| Land |
|---|
| Level | Rooms | Dimensions |
|---|---|---|
| Main level | Kitchen/Dining room | 12 ft ,1 in x 18 ft ,3 in |
| Living room | 14 ft ,1 in x 18 ft ,3 in | |
| Primary Bedroom | 12 ft ,9 in x 13 ft ,8 in | |
| 4pc Ensuite bath | 5 ft ,10 in x 5 ft | |
| Enclosed porch | 8 ft ,9 in x 7 ft ,11 in | |
| Bonus Room | 13 ft ,2 in x 13 ft | |
| 4pc Bathroom | 6 ft x 5 ft | |
| Bedroom | 10 ft ,6 in x 9 ft | |
| Bedroom | 10 ft ,6 in x 9 ft |
| Features | |||||
|---|---|---|---|---|---|
| Cul-de-sac | Treed | Irregular lot size | |||
| Detached Garage | RV | Gravel | |||
| Parking Space(s)(8) | Washer | Refrigerator | |||
| Dishwasher | Dryer | Window Coverings | |||
| Garage door opener remote(s) | Storage Shed | Stove | |||
| Central air conditioning | |||||































