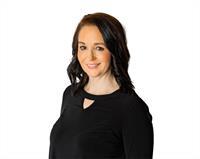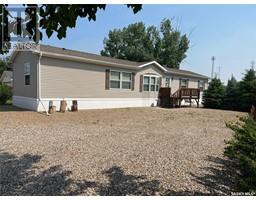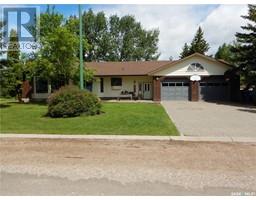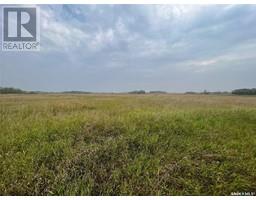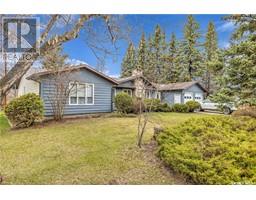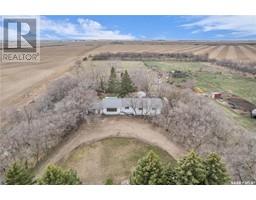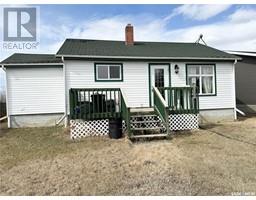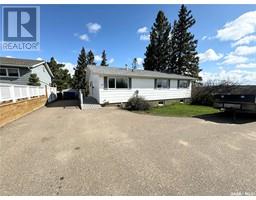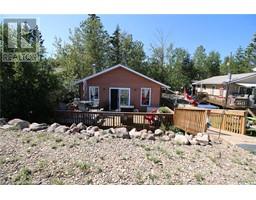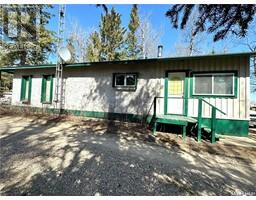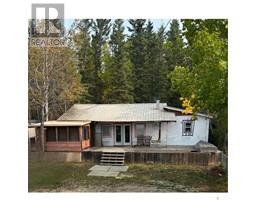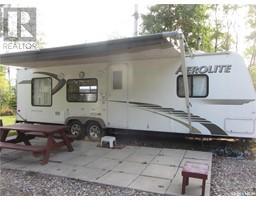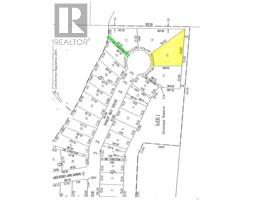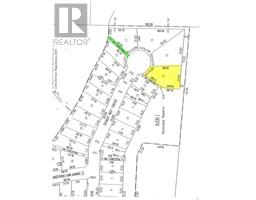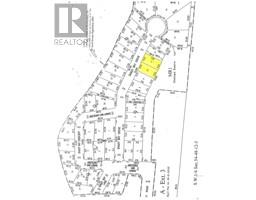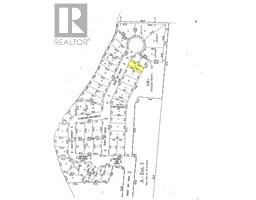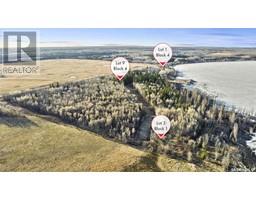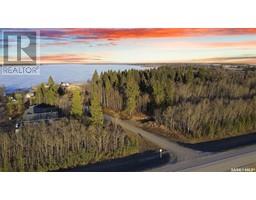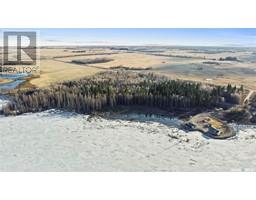Lot 3 - Subdivision 5 - Meeting Lake Regional Park, Meeting Lake, Saskatchewan, CA
Address: Lot 3 - Subdivision 5 - Meeting Lake Regional Park, Meeting Lake, Saskatchewan
Summary Report Property
- MKT IDSK945860
- Building TypeHouse
- Property TypeSingle Family
- StatusBuy
- Added35 weeks ago
- Bedrooms3
- Bathrooms1
- Area855 sq. ft.
- DirectionNo Data
- Added On20 Sep 2023
Property Overview
Year-Round Cabin with Stunning Waterfront Views Escape to tranquility with this charming 3-bedroom, 1-bathroom waterfront cabin located in the desirable Subdivision 5 of Meeting Lake. Nestled amidst the natural beauty of Saskatchewan, this turnkey retreat offers the perfect blend of relaxation and recreation. Key Features: • 3 bedrooms for family and guests. • Cozy living area with picturesque lake views. • Fully equipped kitchen with appliances. • Relaxing waterfront deck for morning coffee or sunset cocktails. • All furnishings included, making it move-in ready. • Enjoy amenities like mini-golf, boating, fishing, and hiking trails within the park. Year-Round Paradise: Whether you seek a year-round residence or a serene vacation getaway, this cabin is designed to meet your needs. Revel in the changing seasons, from summer boating adventures to winter ice fishing right outside your door. Plus, nearby towns provide convenience for shopping and dining. Don’t miss this chance to own a slice of lakeside paradise. Contact us today to schedule a viewing of this delightful year-round cabin! (id:51532)
Tags
| Property Summary |
|---|
| Building |
|---|
| Level | Rooms | Dimensions |
|---|---|---|
| Main level | Kitchen | 13 ft ,7 in x 15 ft ,3 in |
| 4pc Bathroom | 5 ft ,6 in x 6 ft ,8 in | |
| Living room | 13 ft ,8 in x Measurements not available | |
| Bedroom | 7 ft ,5 in x 9 ft ,4 in | |
| Bedroom | 8 ft ,2 in x 9 ft ,6 in | |
| Bedroom | 7 ft ,6 in x 9 ft ,5 in |
| Features | |||||
|---|---|---|---|---|---|
| Treed | Rectangular | Detached Garage | |||
| Gravel | Parking Space(s)(2) | Refrigerator | |||
| Hot Tub | Microwave | Freezer | |||
| Window Coverings | Storage Shed | Stove | |||
































